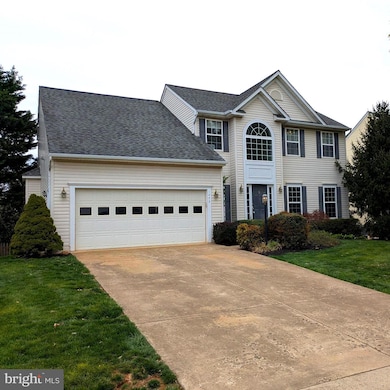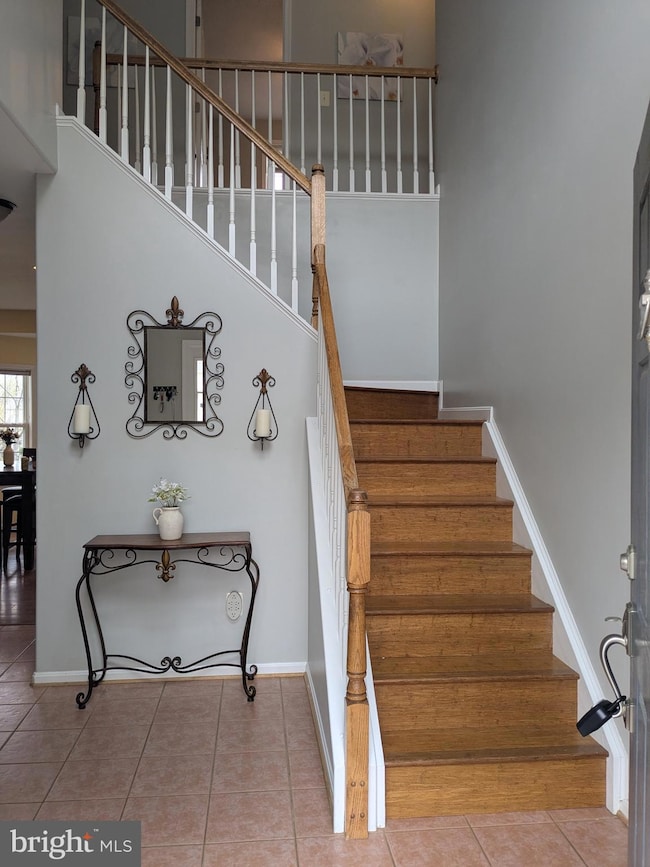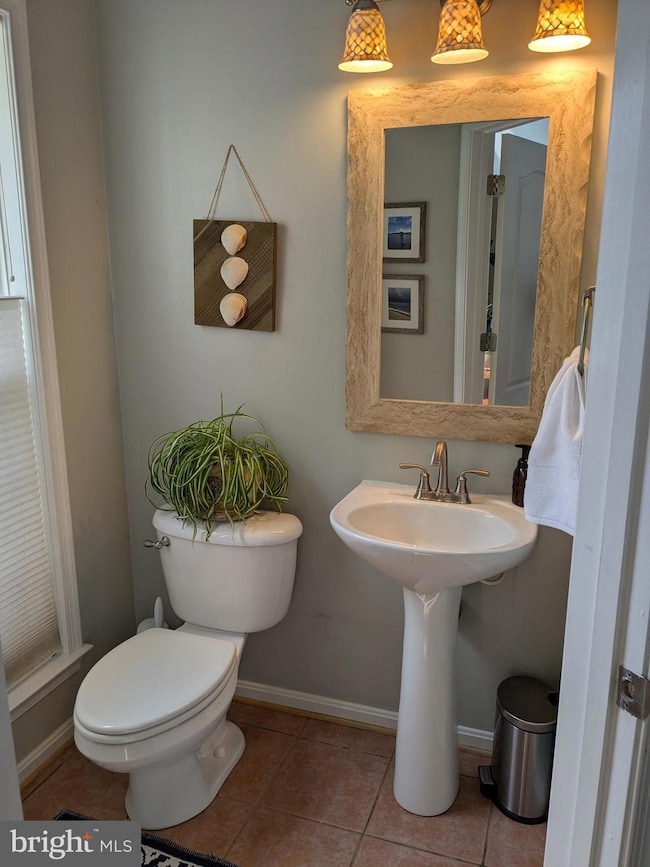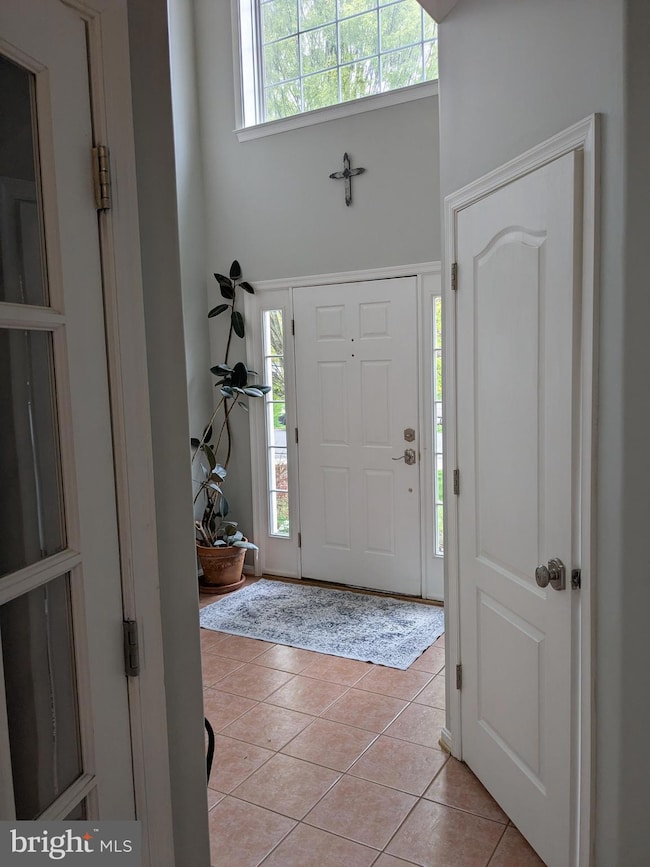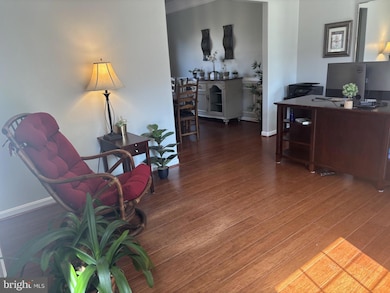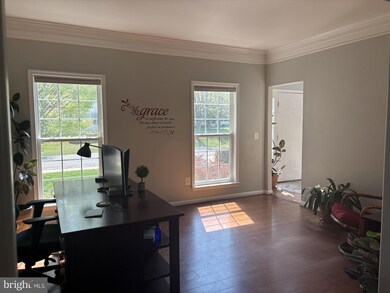
1072 Virginia Ave Culpeper, VA 22701
Estimated payment $3,134/month
Total Views
38,182
5
Beds
3.5
Baths
2,849
Sq Ft
$185
Price per Sq Ft
Highlights
- Contemporary Architecture
- Solid Hardwood Flooring
- Breakfast Area or Nook
- Wooded Lot
- <<bathWSpaHydroMassageTubToken>>
- Stainless Steel Appliances
About This Home
Great home in a fantastic neighborhood. Care in ownership is on full display here. 5 bedroom 3 1/2 Bath home features fenced yard, upgraded appliances, landscaped yard 2 car garage, and a basement apartment.
Home Details
Home Type
- Single Family
Est. Annual Taxes
- $2,227
Year Built
- Built in 2004
Lot Details
- 0.25 Acre Lot
- Landscaped
- Wooded Lot
- Property is zoned R1
HOA Fees
- $30 Monthly HOA Fees
Parking
- 2 Car Attached Garage
- Front Facing Garage
- Garage Door Opener
Home Design
- Contemporary Architecture
- Block Foundation
- Vinyl Siding
Interior Spaces
- Property has 3 Levels
- Crown Molding
- Wainscoting
- Recessed Lighting
- Gas Fireplace
- Window Treatments
- Family Room Off Kitchen
- Walk-Out Basement
Kitchen
- Breakfast Area or Nook
- Eat-In Kitchen
- Gas Oven or Range
- Range Hood
- <<builtInMicrowave>>
- Extra Refrigerator or Freezer
- Stainless Steel Appliances
Flooring
- Solid Hardwood
- Bamboo
- Ceramic Tile
Bedrooms and Bathrooms
- Walk-In Closet
- <<bathWSpaHydroMassageTubToken>>
- <<tubWithShowerToken>>
- Walk-in Shower
Laundry
- Laundry on upper level
- Dryer
- Washer
Schools
- Yowell Elementary School
- Culpeper Middle School
- Eastern View High School
Utilities
- Central Heating and Cooling System
- Natural Gas Water Heater
Community Details
- Armi HOA
- Redwood Lakes Subdivision
Listing and Financial Details
- Tax Lot 83
- Assessor Parcel Number 40R 2 83
Map
Create a Home Valuation Report for This Property
The Home Valuation Report is an in-depth analysis detailing your home's value as well as a comparison with similar homes in the area
Home Values in the Area
Average Home Value in this Area
Tax History
| Year | Tax Paid | Tax Assessment Tax Assessment Total Assessment is a certain percentage of the fair market value that is determined by local assessors to be the total taxable value of land and additions on the property. | Land | Improvement |
|---|---|---|---|---|
| 2024 | $2,227 | $415,400 | $99,300 | $316,100 |
| 2023 | $2,185 | $415,400 | $99,300 | $316,100 |
| 2022 | $1,871 | $340,200 | $80,500 | $259,700 |
| 2021 | $2,150 | $340,200 | $80,500 | $259,700 |
| 2020 | $1,617 | $260,800 | $69,500 | $191,300 |
| 2019 | $1,617 | $260,800 | $69,500 | $191,300 |
| 2018 | $1,661 | $247,900 | $67,100 | $180,800 |
| 2017 | $1,661 | $247,900 | $67,100 | $180,800 |
| 2016 | $1,667 | $228,400 | $58,000 | $170,400 |
| 2015 | $1,667 | $228,400 | $58,000 | $170,400 |
| 2014 | $1,863 | $194,100 | $45,000 | $149,100 |
Source: Public Records
Property History
| Date | Event | Price | Change | Sq Ft Price |
|---|---|---|---|---|
| 06/09/2025 06/09/25 | Price Changed | $528,400 | -3.7% | $185 / Sq Ft |
| 04/24/2025 04/24/25 | Price Changed | $548,800 | -4.6% | $193 / Sq Ft |
| 04/10/2025 04/10/25 | For Sale | $575,000 | -- | $202 / Sq Ft |
Source: Bright MLS
Purchase History
| Date | Type | Sale Price | Title Company |
|---|---|---|---|
| Deed | $299,775 | -- |
Source: Public Records
Mortgage History
| Date | Status | Loan Amount | Loan Type |
|---|---|---|---|
| Open | $147,900 | Credit Line Revolving | |
| Open | $260,000 | New Conventional | |
| Closed | $231,500 | New Conventional | |
| Closed | $232,000 | New Conventional | |
| Closed | $52,100 | Stand Alone Refi Refinance Of Original Loan | |
| Closed | $239,850 | New Conventional |
Source: Public Records
Similar Homes in Culpeper, VA
Source: Bright MLS
MLS Number: VACU2010246
APN: 40-R-2-83
Nearby Homes
- 648 Windermere Dr
- 636 Windermere Dr
- 890 Ambleside Dr
- 1118 Virginia Ave
- 641 Keswick Dr
- 566 Windermere Dr
- 1141 Virginia Ave
- 915 Virginia Ave
- 607 Woodruff Ln
- 937 Lakewood Cir
- 249 Whitworth Dr
- 316 Wayland Rd
- 501 Lesco Blvd
- 920 Fairwood Dr
- 230 Whitworth Dr
- 1191 Virginia Ave
- 820 Virginia Ave
- 864 3rd St
- 425 Covington St
- 934 Sperryville Pike
- 751 Holly Leaf Rd
- 863 Virginia Ave
- 705 Holly Leaf Rd
- 314 N West St
- 651 Mountain View
- 601 Southview
- 1018 N Main St
- 584 Cromwell Ct
- 722 Willis Ln
- 12317 Metlock Rd Unit B
- 1015 Nottingham St
- 2609 High Point Dr
- 616 Lonetree Ct
- 2223 Blue Spruce Dr
- 3132 Clover Ln
- 1050 Claire Taylor Ct
- 13402 Maymount Dr
- 15255 Ira Hoffman Ln
- 14059 Westwind Ln
- 8261 Tinsley Place

