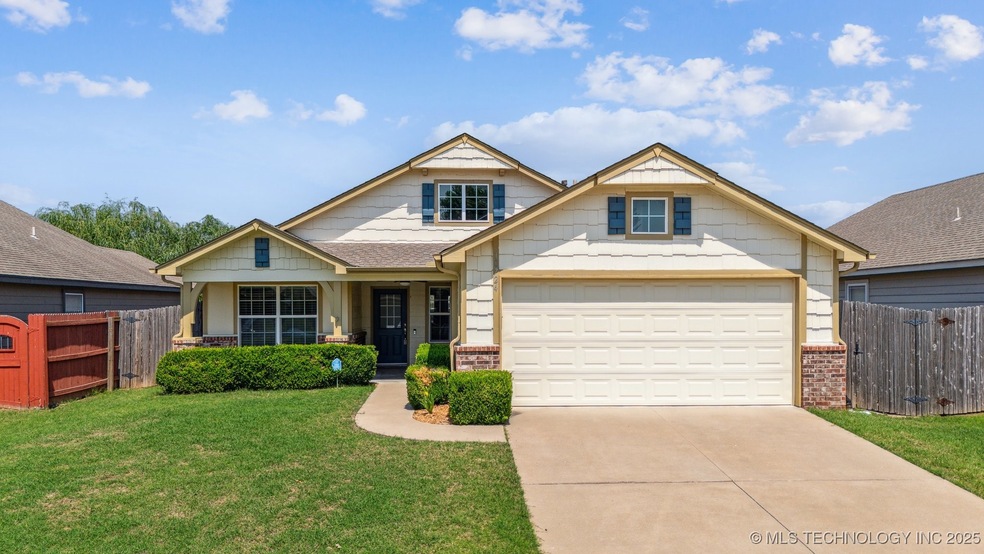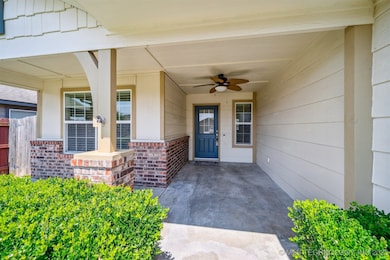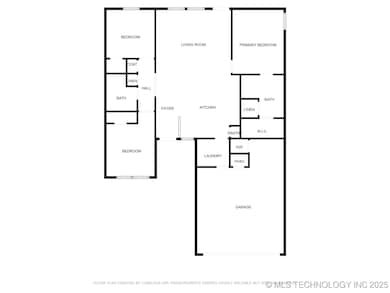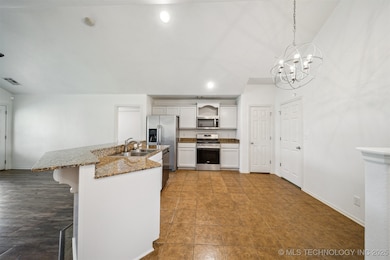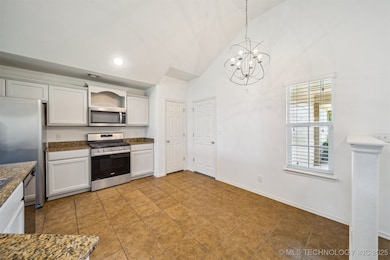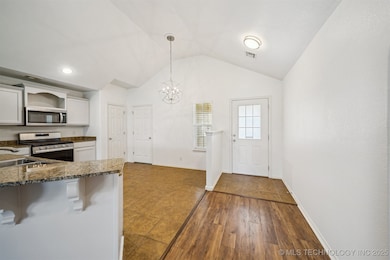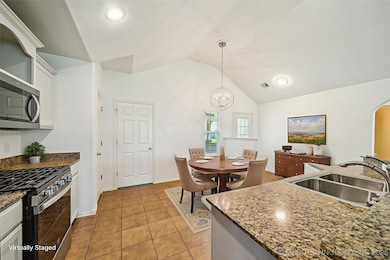
10724 N 153rd Ave E Owasso, OK 74055
Highlights
- High Ceiling
- Granite Countertops
- Covered patio or porch
- Northeast Elementary School Rated A-
- Community Pool
- 2 Car Attached Garage
About This Home
As of July 2025Absolutely Stunning & Move-In Ready! Step into this meticulously maintained Kipling floor plan that combines thoughtful design with stylish upgrades. This spacious home offers
the perfect blend of comfort and functionality, featuring an open-concept kitchen and family room, ideal for entertaining or relaxing. You'll love the soaring vaulted ceilings and premium vinyl plank flooring that add a touch of elegance throughout. The entire home has been repainted inside and out, with updated fixtures and all "built-in" appliances recently replaced (refrigerator stays, unwarranted). The open kitchen is a true highlight, making meal prep a joy and gatherings effortless. The luxurious primary suite boasts a double-sink vanity and a walk-in shower, creating your own personal retreat. Enjoy outdoor living year round with both covered front and back porches and a fully fenced backyard, perfect for pets, play, or peaceful evenings. Located in the vibrant Lake Valley neighborhood with parks, fishing ponds, frisbee golf, and easy access to Hwy 169 and the thriving "New
Owasso" area, this home truly has it all. From the moment you walk through the door, you'll be hooked, don't miss this one!
Last Agent to Sell the Property
Chinowth & Cohen License #151620 Listed on: 06/02/2025

Home Details
Home Type
- Single Family
Est. Annual Taxes
- $1,535
Year Built
- Built in 2010
Lot Details
- 6,151 Sq Ft Lot
- Southeast Facing Home
- Property is Fully Fenced
- Privacy Fence
HOA Fees
- $33 Monthly HOA Fees
Parking
- 2 Car Attached Garage
Home Design
- Brick Exterior Construction
- Slab Foundation
- Wood Frame Construction
- Fiberglass Roof
- Asphalt
Interior Spaces
- 1,276 Sq Ft Home
- 1-Story Property
- High Ceiling
- Vinyl Clad Windows
- Insulated Windows
- Fire and Smoke Detector
- Electric Dryer Hookup
Kitchen
- Oven
- Range
- Plumbed For Ice Maker
- Dishwasher
- Granite Countertops
- Disposal
Flooring
- Carpet
- Tile
- Vinyl Plank
Bedrooms and Bathrooms
- 3 Bedrooms
- 2 Full Bathrooms
Eco-Friendly Details
- Energy-Efficient Windows
Outdoor Features
- Covered patio or porch
- Rain Gutters
Schools
- Northeast Elementary School
- Owasso High School
Utilities
- Zoned Heating and Cooling
- Heating System Uses Gas
- Gas Water Heater
- Water Softener
- Phone Available
Community Details
Overview
- Lake Valley Iii Subdivision
Recreation
- Community Pool
- Park
Ownership History
Purchase Details
Similar Homes in the area
Home Values in the Area
Average Home Value in this Area
Purchase History
| Date | Type | Sale Price | Title Company |
|---|---|---|---|
| Quit Claim Deed | -- | -- |
Property History
| Date | Event | Price | Change | Sq Ft Price |
|---|---|---|---|---|
| 07/14/2025 07/14/25 | Sold | $240,000 | +4.3% | $188 / Sq Ft |
| 06/23/2025 06/23/25 | Pending | -- | -- | -- |
| 06/12/2025 06/12/25 | For Sale | $230,000 | -- | $180 / Sq Ft |
Tax History Compared to Growth
Tax History
| Year | Tax Paid | Tax Assessment Tax Assessment Total Assessment is a certain percentage of the fair market value that is determined by local assessors to be the total taxable value of land and additions on the property. | Land | Improvement |
|---|---|---|---|---|
| 2024 | $1,535 | $16,979 | $2,760 | $14,219 |
| 2023 | $1,535 | $16,979 | $3,926 | $13,053 |
| 2022 | $1,565 | $16,979 | $3,190 | $13,789 |
| 2021 | $1,546 | $16,979 | $3,731 | $13,248 |
| 2020 | $1,498 | $16,763 | $3,630 | $13,133 |
| 2019 | $1,453 | $16,004 | $3,630 | $12,374 |
| 2018 | $1,412 | $16,139 | $3,630 | $12,509 |
| 2017 | $1,414 | $16,022 | $3,630 | $12,392 |
| 2016 | $1,384 | $15,641 | $3,630 | $12,011 |
| 2015 | $1,428 | $15,821 | $3,630 | $12,191 |
| 2014 | $1,383 | $15,360 | $3,630 | $11,730 |
Agents Affiliated with this Home
-
Sharlie Hanson

Seller's Agent in 2025
Sharlie Hanson
Chinowth & Cohen
(918) 261-2288
17 in this area
43 Total Sales
-
Tiffany Martin

Buyer's Agent in 2025
Tiffany Martin
Coldwell Banker Select
(918) 852-2326
2 in this area
89 Total Sales
Map
Source: MLS Technology
MLS Number: 2523562
APN: 660091687
- 11001 N 146th Ave E
- 15410 E 87th St N
- 11105 N 145th Place E
- 7916 N 145th Place E
- 10611 N 159th Ave E
- 8817 E 145th St N
- 15916 E 106th Place N
- 14313 E 112th Place N
- 10102 N 147th Ave E
- 14602 E 114th St N
- 14603 E 114th St N
- 14201 E 101st St N
- 10018 N 145th East Ave
- 15 E 106th St N
- 16211 E 109th St N
- 15052 E 117th St N
- 16208 E 102nd St N
- 16321 E 101st St N
- 11439 N 162nd Ave E
- 11784 N 154th Ave E
