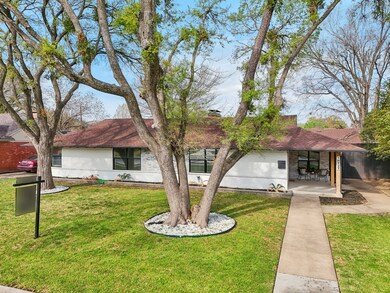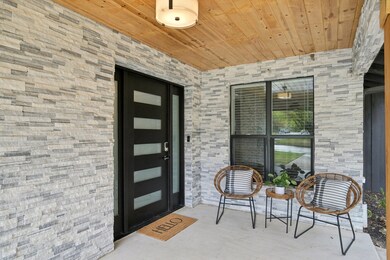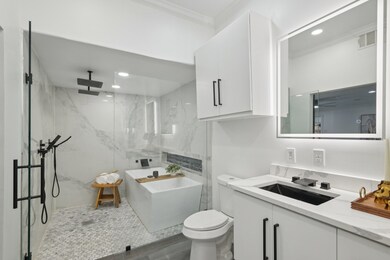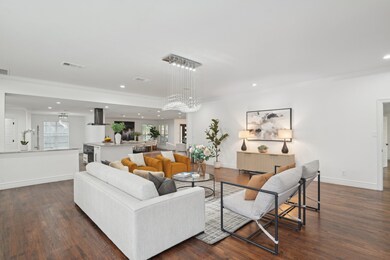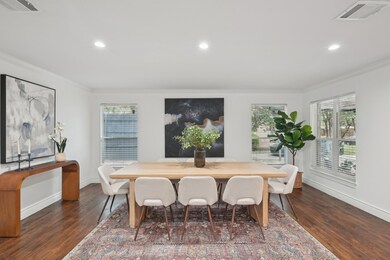
10727 Cromwell Dr Dallas, TX 75229
Sparkman Club Estates NeighborhoodEstimated payment $5,477/month
Highlights
- In Ground Pool
- Rear Porch
- Eat-In Kitchen
- Wood Flooring
- Attached Garage
- 5-minute walk to Royal Park
About This Home
Welcome to your dream home in the highly sought-after Sparkman Estates! This stunning 4-bedroom, 3-full-bathroom residence has been completely remodeled with luxurious finishes including hardwood floors and soaring ceilings, offering the perfect blend of modern elegance and comfortable living.As you step inside, you'll be greeted by an open and airy floor plan that seamlessly connects the living spaces. The gourmet kitchen features, beautiful cabinetry, and an oversized island, making it ideal for both casual family meals and entertaining guests. The spacious living areas are bathed in natural light, highlighting the exquisite details throughout. This remarkable home has dual master bedrooms, each with their own en-suite bathrooms, providing ample space and privacy for family and guests. The additional bedrooms are well-appointed, perfect for a growing family or home office space. Step outside to your private oasis! The beautiful private backyard features a sparkling pool, large patio perfect for gatherings. The alley gate access and extended parking caters perfectly for multiple car parking. Located in the desirable Sparkman Estates, Sparkman Club Estates was established in 1958 and is located in Northwest Dallas. Its claim to fame is The Best Neighborhood In Dallas! Sparkman has the look and feel of a small town but offers easy access to all the best Dallas has to offer - Dallas North Tollway, DFW Airport, Downtown and more. The neighborhood club association touts a strong elected board, three BRAND NEW pools, tennis courts, large clubhouse, playground and a variety of activities year round for all ages. Sparkman neighbors become your friends and memories are made year round.
Listing Agent
eXp Realty LLC Brokerage Phone: 405-474-1423 License #0810147 Listed on: 03/27/2025

Home Details
Home Type
- Single Family
Est. Annual Taxes
- $11,373
Year Built
- Built in 1957
Home Design
- Brick Exterior Construction
- Slab Foundation
- Composition Roof
Interior Spaces
- 3,346 Sq Ft Home
- 1-Story Property
- Woodwork
- Gas Fireplace
- Family Room with Fireplace
- Washer and Electric Dryer Hookup
Kitchen
- Eat-In Kitchen
- Electric Cooktop
- Dishwasher
- Kitchen Island
- Disposal
Flooring
- Wood
- Tile
Bedrooms and Bathrooms
- 4 Bedrooms
- 3 Full Bathrooms
Parking
- Attached Garage
- Alley Access
- Rear-Facing Garage
Pool
- In Ground Pool
- Gunite Pool
- Outdoor Pool
Schools
- Degolyer Elementary School
- Hillcrest High School
Utilities
- Central Air
- Heating Available
- Gas Water Heater
Additional Features
- Rear Porch
- 0.26 Acre Lot
Community Details
- Sparkman Estates Subdivision
Listing and Financial Details
- Legal Lot and Block 4 / B6430
- Assessor Parcel Number 00000587746000000
Map
Home Values in the Area
Average Home Value in this Area
Tax History
| Year | Tax Paid | Tax Assessment Tax Assessment Total Assessment is a certain percentage of the fair market value that is determined by local assessors to be the total taxable value of land and additions on the property. | Land | Improvement |
|---|---|---|---|---|
| 2024 | $8,057 | $508,870 | $342,000 | $166,870 |
| 2023 | $8,057 | $480,920 | $274,500 | $206,420 |
| 2022 | $10,446 | $417,780 | $216,000 | $201,780 |
| 2021 | $9,506 | $360,340 | $189,000 | $171,340 |
| 2020 | $9,379 | $345,730 | $221,000 | $124,730 |
| 2019 | $8,575 | $301,390 | $170,000 | $131,390 |
| 2018 | $8,195 | $301,390 | $170,000 | $131,390 |
| 2017 | $7,769 | $285,690 | $160,000 | $125,690 |
| 2016 | $7,769 | $285,690 | $160,000 | $125,690 |
| 2015 | $6,000 | $243,460 | $137,750 | $105,710 |
| 2014 | $6,000 | $218,740 | $128,250 | $90,490 |
Property History
| Date | Event | Price | Change | Sq Ft Price |
|---|---|---|---|---|
| 06/04/2025 06/04/25 | Price Changed | $820,000 | -3.5% | $245 / Sq Ft |
| 04/22/2025 04/22/25 | Price Changed | $850,000 | -2.5% | $254 / Sq Ft |
| 03/27/2025 03/27/25 | For Sale | $872,000 | -- | $261 / Sq Ft |
Purchase History
| Date | Type | Sale Price | Title Company |
|---|---|---|---|
| Land Contract | -- | None Available | |
| Vendors Lien | -- | -- | |
| Vendors Lien | -- | -- | |
| Warranty Deed | -- | -- |
Mortgage History
| Date | Status | Loan Amount | Loan Type |
|---|---|---|---|
| Open | $60,000 | Land Contract Argmt. Of Sale | |
| Previous Owner | $137,000 | Purchase Money Mortgage | |
| Previous Owner | $130,000 | No Value Available | |
| Previous Owner | $139,500 | No Value Available |
Similar Homes in Dallas, TX
Source: North Texas Real Estate Information Systems (NTREIS)
MLS Number: 20873327
APN: 00000587746000000
- 10711 Cromwell Dr
- 10638 Countess Dr
- 3515 Duchess Trail
- 10565 Cromwell Dr
- 3542 Regent Dr
- 3540 Royal Ln
- 10645 Marquis Ln
- 3566 Royal Ln
- 10524 Countess Dr
- 10531 Marquis Ln
- 10911 Beauty Ln
- 10930 Beauty Ln
- 3639 Norcross Ln
- 3343 Norcross Ln
- 3256 Lancelot Dr
- 10746 Lathrop Dr
- 3320 Norcross Ln
- 3554 Townsend Dr
- 3630 Vinecrest Dr
- 3209 Royal Ln
- 3334 Regent Dr
- 3311 Regent Dr
- 11015 Beauty Ln
- 10710 Lathrop Dr
- 3226 Leahy Dr
- 10907 Marsh Ln
- 10923 Marsh Ln
- 3222 Latham Dr
- 3336 Whitehall Dr
- 10544 Cox Ln
- 3641 Timberview Rd
- 3215 Whitehall Dr
- 3544 Northaven Rd Unit ID1019518P
- 3647 Whitehall Dr
- 3126 Jubilee Trail
- 10409 Remington Ln
- 3330 Timberview Rd
- 3061 Dothan Ln
- 3623 Stables Ln
- 11483 Coral Hills Dr

