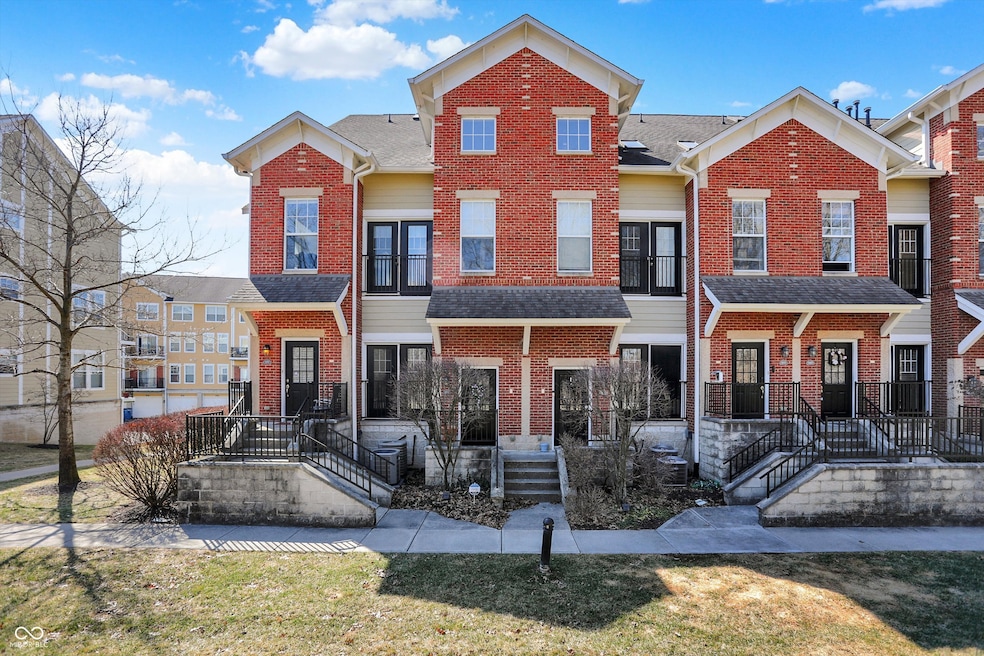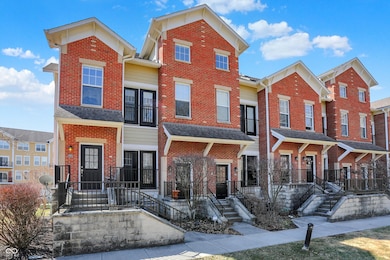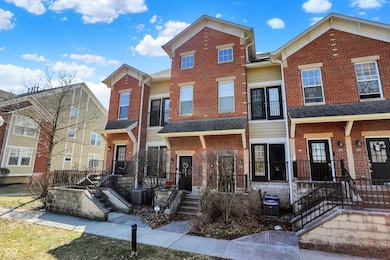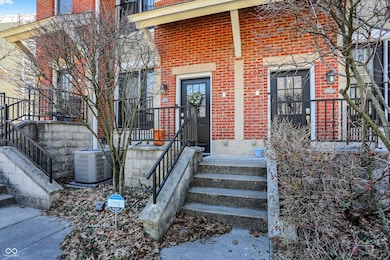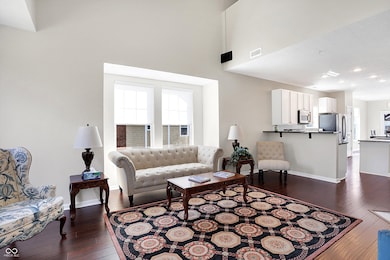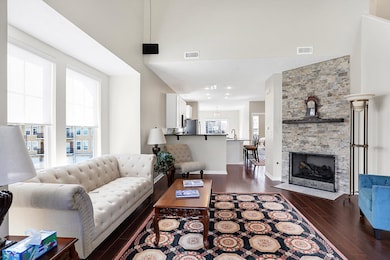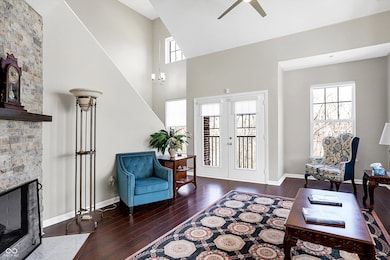
1074 Reserve Way Indianapolis, IN 46220
Broad Ripple NeighborhoodEstimated payment $2,581/month
Highlights
- No Units Above
- Wood Flooring
- Entrance Foyer
- Vaulted Ceiling
- 2 Car Attached Garage
- Forced Air Heating and Cooling System
About This Home
Welcome to this stunning end-unit home in the serene and desirable Reserve condominium complex! Filled with natural light from extra windows and vaulted ceilings, this home offers an open and airy atmosphere throughout. Located on the north side of the complex, it features two private balconies: a Juliet balcony on one side and another larger balcony on the other, providing plenty of crosswinds and stunning views of the wooded grounds and the White River. Step inside to discover durable laminate flooring on the main level, with plush carpeting on the stairs and upper floor. The inviting living area features a cozy gas fireplace with a beautiful stone surround, perfect for relaxing evenings. Recent updates ensure this home is both stylish and functional, including newer appliances (2019), fresh paint (2024), a new garage door and opener with My-Q WIFI technology, a new water softener (paid), new primary shower stall with lifetime warranty, updated balcony flooring (2024), and new lighting and a fan in the second bedroom (2023). The versatile loft space is perfect for a home office, TV room, or yoga retreat-endless possibilities to suit your lifestyle. The spacious primary bedroom is a relaxing retreat, providing ample room and comfort. As a resident, you'll enjoy access to a beautiful community pool, a serene pond with a fountain, and direct access to the Monon Trail and White River, all while being just moments from the vibrant shops, dining, and attractions of Broad Ripple. The garage fits 2 cars (tandem), and there are two additional parking spaces outside. Ring and Nest are both included!
Listing Agent
Erica Shupert
Redfin Corporation License #RB14041620 Listed on: 03/14/2025

Property Details
Home Type
- Condominium
Est. Annual Taxes
- $4,116
Year Built
- Built in 2005
HOA Fees
- $305 Monthly HOA Fees
Parking
- 2 Car Attached Garage
Home Design
- Brick Exterior Construction
- Slab Foundation
Interior Spaces
- 2-Story Property
- Vaulted Ceiling
- Fireplace With Gas Starter
- Entrance Foyer
- Combination Kitchen and Dining Room
- Wood Flooring
- Attic Access Panel
- Dryer
Kitchen
- Gas Oven
- <<microwave>>
- Dishwasher
- Disposal
Bedrooms and Bathrooms
- 2 Bedrooms
Additional Features
- No Units Above
- Forced Air Heating and Cooling System
Community Details
- Mid-Rise Condominium
- Reserve At Broad Ripple Subdivision
Listing and Financial Details
- Assessor Parcel Number 490336123096000801
Map
Home Values in the Area
Average Home Value in this Area
Tax History
| Year | Tax Paid | Tax Assessment Tax Assessment Total Assessment is a certain percentage of the fair market value that is determined by local assessors to be the total taxable value of land and additions on the property. | Land | Improvement |
|---|---|---|---|---|
| 2024 | $4,166 | $327,100 | $26,700 | $300,400 |
| 2023 | $4,166 | $345,200 | $26,800 | $318,400 |
| 2022 | $3,803 | $313,300 | $26,700 | $286,600 |
| 2021 | $3,185 | $269,700 | $26,500 | $243,200 |
| 2020 | $3,156 | $266,300 | $26,400 | $239,900 |
| 2019 | $3,154 | $261,000 | $26,500 | $234,500 |
| 2018 | $3,149 | $257,400 | $26,500 | $230,900 |
| 2017 | $2,517 | $232,400 | $26,400 | $206,000 |
| 2016 | $2,366 | $223,200 | $26,300 | $196,900 |
| 2014 | $2,378 | $220,500 | $26,900 | $193,600 |
| 2013 | $2,435 | $234,200 | $27,100 | $207,100 |
Property History
| Date | Event | Price | Change | Sq Ft Price |
|---|---|---|---|---|
| 07/06/2025 07/06/25 | Price Changed | $349,000 | -5.4% | $180 / Sq Ft |
| 03/14/2025 03/14/25 | For Sale | $369,000 | +6.3% | $191 / Sq Ft |
| 10/05/2022 10/05/22 | Sold | $347,000 | -0.6% | $178 / Sq Ft |
| 08/15/2022 08/15/22 | Pending | -- | -- | -- |
| 08/12/2022 08/12/22 | For Sale | $349,000 | +33.7% | $179 / Sq Ft |
| 03/15/2019 03/15/19 | Sold | $261,000 | -1.5% | $134 / Sq Ft |
| 02/12/2019 02/12/19 | Pending | -- | -- | -- |
| 01/08/2019 01/08/19 | For Sale | $265,000 | +4.3% | $136 / Sq Ft |
| 03/30/2017 03/30/17 | Sold | $254,000 | 0.0% | $131 / Sq Ft |
| 02/08/2017 02/08/17 | Pending | -- | -- | -- |
| 02/03/2017 02/03/17 | For Sale | $254,000 | -- | $131 / Sq Ft |
Purchase History
| Date | Type | Sale Price | Title Company |
|---|---|---|---|
| Quit Claim Deed | -- | -- | |
| Warranty Deed | $347,000 | -- | |
| Warranty Deed | -- | None Available | |
| Deed | $254,000 | Meridian Title Corp | |
| Deed | $254,000 | -- | |
| Deed | $254,000 | Meridian Title Corp | |
| Warranty Deed | -- | Fidelity National Title | |
| Warranty Deed | -- | First American Title Ins Co | |
| Interfamily Deed Transfer | -- | None Available | |
| Warranty Deed | -- | None Available | |
| Warranty Deed | -- | None Available |
Mortgage History
| Date | Status | Loan Amount | Loan Type |
|---|---|---|---|
| Open | $277,000 | New Conventional | |
| Previous Owner | $208,800 | New Conventional | |
| Previous Owner | $203,200 | New Conventional | |
| Previous Owner | $203,200 | New Conventional | |
| Previous Owner | $217,800 | Adjustable Rate Mortgage/ARM | |
| Previous Owner | $217,550 | New Conventional |
Similar Homes in Indianapolis, IN
Source: MIBOR Broker Listing Cooperative®
MLS Number: 22026380
APN: 49-03-36-123-096.000-801
- 1064 Reserve Way
- 6633 Reserve Dr
- 6592 Reserve Dr
- 6595 Reserve Dr
- 952 Junction Place
- 6556 Reserve Dr
- 6531 Ferguson St
- 6560 Dawson Lake Dr
- 6639 N College Ave
- 6916 Ralph Ct
- 6920 Wesley Ct
- 6730 Spirit Lake Dr Unit 202
- 6760 Spirit Lake Dr Unit 201
- 6625 Riverfront Ave
- 6348 Kingsley Dr
- 1802 E 66th St
- 6307 Broadway St
- 7060 N Park Ave
- 6157 Winthrop Ave
- 7277 N College Ave
- 888 E 66th St
- 6701 N College Ave
- 6565 N College Ave
- 950 E 64th St
- 965 E 64th St Unit ID1228583P
- 1101 Westfield Ct W
- 725 E 64th St
- 6311 E Westfield Blvd
- 6349 N College Ave
- 7002 N Ralston Ave
- 6220 Guilford Ave
- 6184 Carvel Ave
- 1430 Broad Ripple Ave
- 6221 N College Ave
- 6159 Winthrop Ave
- 6143 Winthrop Ave
- 1509 Broad Ripple Ave
- 545 E Westfield Blvd
- 7201 N Ralston Ave
- 6177 Norwaldo Ave
