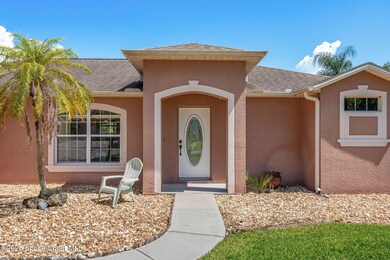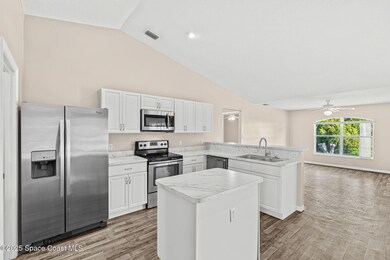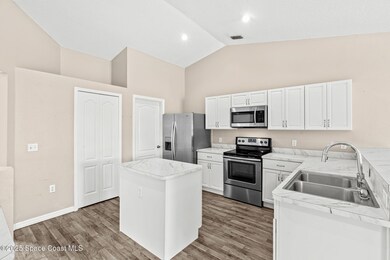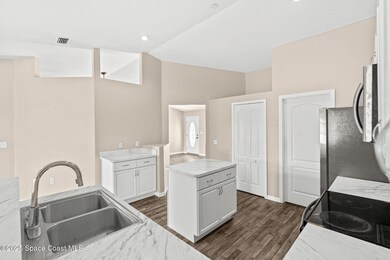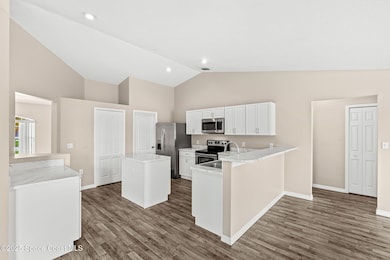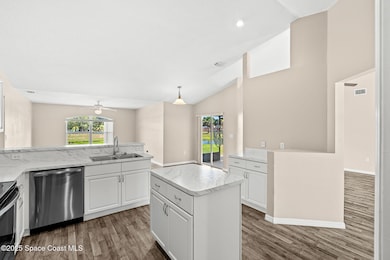
1075 Egret Lake Way Melbourne, FL 32940
Estimated payment $2,331/month
Highlights
- Pond View
- Open Floorplan
- Screened Porch
- Quest Elementary School Rated A-
- Traditional Architecture
- 2 Car Attached Garage
About This Home
Multiple offers received, Highest and best by 12:00 June 30th .Situated on a peaceful 0.22 acre lot with tranquil views of Twin Creeks Park! This single family home offers the perfect blend of comfort, style, and location ideal for families looking to plant roots in a welcoming community.
This 3 bedroom, 2 bathroom residence includes a spacious 2 car garage and features solid concrete block construction with a classic stucco finish. A concrete driveway, walkway, and covered front entryway add to the home's inviting curb appeal. Warm neutral tones adorn the walls, while matching laminate flooring flows throughout. Major updates include a 2022 water heater, 2016 roof, and a newer A/C condenser with a 2012 air handler, providing peace of mind and energy efficiency.
Step outside to relax on the covered screened-in back porch, complete with dual ceiling fans and views of the manicured yarda perfect retreat for morning coffee or evening gatherings At the heart of the home, the kitchen impresses with stainless steel appliances, a center island, breakfast bar, coffee nook, and white shaker cabinets offering generous storage. Both bathrooms are tastefully updated with large vanities, full-width mirrors, and vanity strip lighting, while the primary en suite boasts a step n shower with dual shower heads.
Located in a community zoned for A rated schools and just minutes from the beach, Patrick Space Force Base, award-winning restaurants, and premier shopping, this home offers a lifestyle of convenience and leisure. Quality healthcare facilities, a VA clinic, vibrant entertainment, and nightlife are close by, while easy access to I-95 and US 1 puts Orlando International Airport and world-renowned theme parks within an hour's drive.
Home Details
Home Type
- Single Family
Est. Annual Taxes
- $2,028
Year Built
- Built in 1998
Lot Details
- 9,583 Sq Ft Lot
- Property fronts a county road
- North Facing Home
- Front and Back Yard Sprinklers
- Few Trees
HOA Fees
Parking
- 2 Car Attached Garage
- Garage Door Opener
Home Design
- Traditional Architecture
- Shingle Roof
- Concrete Siding
- Asphalt
- Stucco
Interior Spaces
- 1,863 Sq Ft Home
- 1-Story Property
- Open Floorplan
- Ceiling Fan
- Screened Porch
- Laminate Flooring
- Pond Views
Kitchen
- Breakfast Bar
- Electric Range
- <<microwave>>
- Dishwasher
- Disposal
Bedrooms and Bathrooms
- 3 Bedrooms
- Split Bedroom Floorplan
- Walk-In Closet
- 2 Full Bathrooms
- Bathtub and Shower Combination in Primary Bathroom
Laundry
- Laundry on lower level
- Dryer
- Washer
Outdoor Features
- Patio
Schools
- Quest Elementary School
- Kennedy Middle School
- Viera High School
Utilities
- Central Air
- Heating Available
- Electric Water Heater
- Cable TV Available
Listing and Financial Details
- Assessor Parcel Number 26-36-03-Qf-0000b.0-0043.00
Community Details
Overview
- Crane Creek Association
- Crane Creek Unit 2 Phases 1 And 2 Subdivision
- Maintained Community
Recreation
- Community Playground
- Park
Map
Home Values in the Area
Average Home Value in this Area
Tax History
| Year | Tax Paid | Tax Assessment Tax Assessment Total Assessment is a certain percentage of the fair market value that is determined by local assessors to be the total taxable value of land and additions on the property. | Land | Improvement |
|---|---|---|---|---|
| 2023 | $2,028 | $148,460 | $0 | $0 |
| 2022 | $1,887 | $144,140 | $0 | $0 |
| 2021 | $1,928 | $139,950 | $0 | $0 |
| 2020 | $1,859 | $138,020 | $0 | $0 |
| 2019 | $1,800 | $134,920 | $0 | $0 |
| 2018 | $1,796 | $132,410 | $0 | $0 |
| 2017 | $1,798 | $129,690 | $0 | $0 |
| 2016 | $1,818 | $127,030 | $45,000 | $82,030 |
| 2015 | $1,410 | $126,150 | $42,520 | $83,630 |
| 2014 | $1,418 | $125,150 | $39,520 | $85,630 |
Property History
| Date | Event | Price | Change | Sq Ft Price |
|---|---|---|---|---|
| 06/30/2025 06/30/25 | Pending | -- | -- | -- |
| 06/27/2025 06/27/25 | For Sale | $385,000 | -- | $207 / Sq Ft |
Purchase History
| Date | Type | Sale Price | Title Company |
|---|---|---|---|
| Warranty Deed | -- | -- | |
| Warranty Deed | -- | -- | |
| Warranty Deed | $110,300 | -- | |
| Warranty Deed | $29,000 | -- |
Mortgage History
| Date | Status | Loan Amount | Loan Type |
|---|---|---|---|
| Open | $162,000 | New Conventional | |
| Closed | $130,000 | New Conventional | |
| Closed | $78,325 | New Conventional | |
| Closed | $79,650 | Fannie Mae Freddie Mac | |
| Closed | $60,000 | Credit Line Revolving | |
| Previous Owner | $88,200 | No Value Available |
Similar Homes in Melbourne, FL
Source: Space Coast MLS (Space Coast Association of REALTORS®)
MLS Number: 1050238
APN: 26-36-03-QF-0000B.0-0043.00
- 1068 Egret Lake Way
- 1911 Fabien Cir
- 1750 Old Glory Blvd
- 6461 Borasco Dr Unit 3808
- 6461 Borasco Dr Unit 1805
- 6440 Borasco Dr Unit 2506
- 6460 Borasco Dr Unit 2903
- 6451 Borasco Dr Unit 1603
- 6451 Borasco Dr Unit 3612
- 6440 Borasco Dr Unit 3505
- 6461 Borasco Dr Unit 3804
- 6460 Borasco Dr Unit 1903
- 6451 Borasco Dr Unit 2612
- 6451 Borasco Dr Unit 3604
- 6460 Borasco Dr Unit 3901
- 6440 Borasco Dr Unit 1502
- 6461 Borasco Dr Unit 2805
- 6470 Borasco Dr Unit 3108
- 6470 Borasco Dr Unit 2102
- 6470 Borasco Dr Unit 3105

