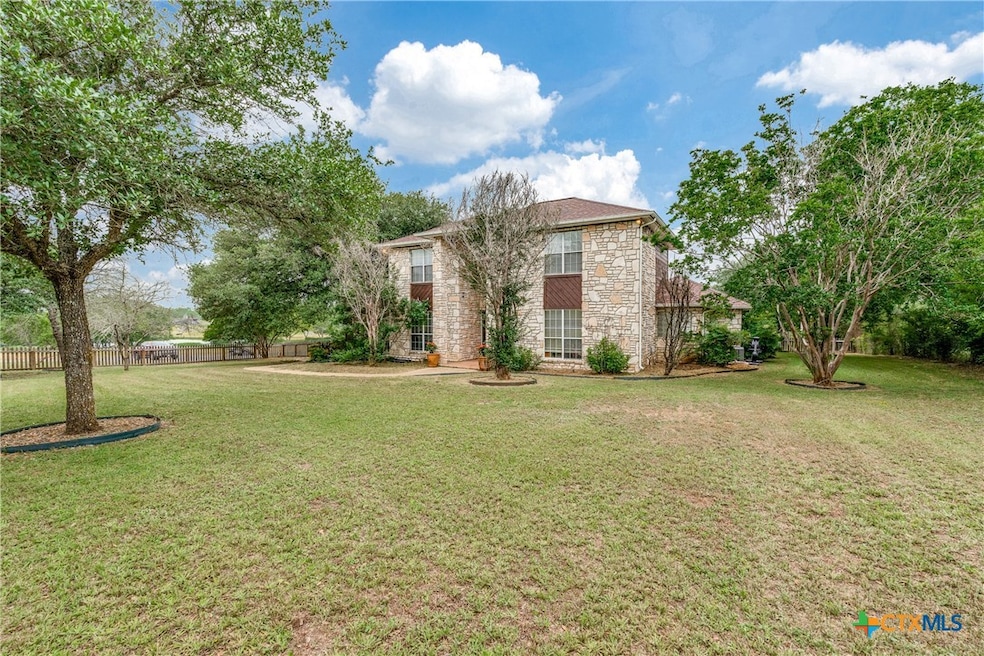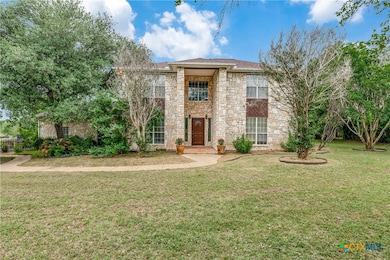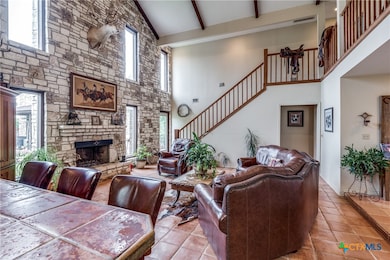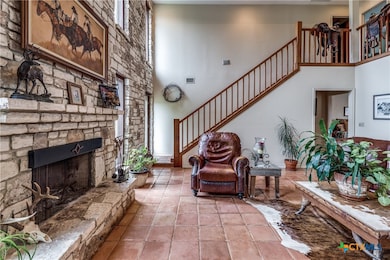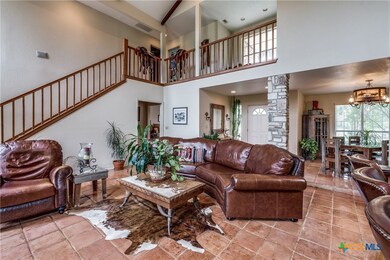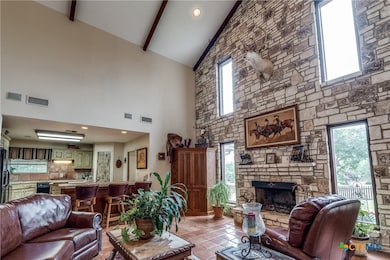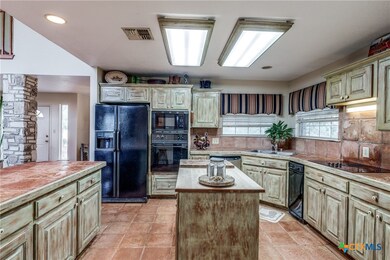
10767 Rosemar Ln Adkins, TX 78101
Southeast Side NeighborhoodEstimated payment $3,145/month
Highlights
- Horses Allowed On Property
- Custom Closet System
- Outdoor Kitchen
- 1.5 Acre Lot
- Traditional Architecture
- High Ceiling
About This Home
This Country Style Home & property are Beautiful!!! 2 story rock home on 1.5 +/- acre. 1948 sf, 3 bedrooms 2.5 baths, fireplace, master suite with double vanities & his & hers closets, plus 2 car garage! Amazing outdoor kitchen entertainment area with a gorgeous backyard view & outdoor fireplace! Enjoy the outdoors & check out the wildlife seen daily here such as deer, turkey, birds & more! Large mature trees, landscaped & fenced yard! Quiet country living just minutes from San Antonio! Definitely a must see! (*Additional acreage available*)
Listing Agent
Legacy Home & Ranch Realty Brokerage Phone: (210) 382-9230 License #0715646 Listed on: 06/23/2025

Home Details
Home Type
- Single Family
Est. Annual Taxes
- $4,574
Year Built
- Built in 1996
Lot Details
- 1.5 Acre Lot
- Cul-De-Sac
- Back and Front Yard Fenced
- Wood Fence
- Paved or Partially Paved Lot
Parking
- 2 Car Garage
- Outside Parking
Home Design
- Traditional Architecture
- Slab Foundation
- Stone Veneer
Interior Spaces
- 1,948 Sq Ft Home
- Property has 2 Levels
- Built-In Features
- High Ceiling
- Ceiling Fan
- Living Room with Fireplace
- Formal Dining Room
Kitchen
- Open to Family Room
- Breakfast Bar
- <<builtInOvenToken>>
- Electric Cooktop
- Dishwasher
Flooring
- Laminate
- Tile
Bedrooms and Bathrooms
- 3 Bedrooms
- Custom Closet System
- Dual Closets
- Walk-In Closet
- Double Vanity
- Garden Bath
- Walk-in Shower
Laundry
- Laundry Room
- Laundry on main level
- Washer and Electric Dryer Hookup
Outdoor Features
- Covered patio or porch
- Outdoor Kitchen
- Porch Refrigerator
Horse Facilities and Amenities
- Horses Allowed On Property
Utilities
- Multiple cooling system units
- Heating Available
- Electric Water Heater
- Septic Tank
Community Details
- No Home Owners Association
- Wi Daniels Sub County Bl 5122 Subdivision
Listing and Financial Details
- Legal Lot and Block 31 / 20
- Assessor Parcel Number 05122-020-0312
Map
Home Values in the Area
Average Home Value in this Area
Tax History
| Year | Tax Paid | Tax Assessment Tax Assessment Total Assessment is a certain percentage of the fair market value that is determined by local assessors to be the total taxable value of land and additions on the property. | Land | Improvement |
|---|---|---|---|---|
| 2023 | $2,134 | $243,210 | $14,040 | $245,960 |
| 2022 | $4,233 | $221,100 | $11,760 | $233,240 |
| 2021 | $3,883 | $201,000 | $9,360 | $191,640 |
| 2020 | $4,069 | $198,000 | $8,700 | $189,300 |
| 2019 | $4,253 | $196,000 | $7,630 | $188,370 |
| 2018 | $4,145 | $190,000 | $6,950 | $183,050 |
| 2017 | $3,759 | $184,580 | $6,440 | $192,270 |
| 2016 | $3,417 | $167,800 | $6,380 | $161,420 |
| 2015 | $2,767 | $159,500 | $6,120 | $156,650 |
| 2014 | $2,767 | $149,530 | $0 | $0 |
Property History
| Date | Event | Price | Change | Sq Ft Price |
|---|---|---|---|---|
| 06/23/2025 06/23/25 | For Sale | $499,000 | -- | $256 / Sq Ft |
Purchase History
| Date | Type | Sale Price | Title Company |
|---|---|---|---|
| Interfamily Deed Transfer | -- | None Available | |
| Interfamily Deed Transfer | -- | -- | |
| Gift Deed | -- | -- |
Mortgage History
| Date | Status | Loan Amount | Loan Type |
|---|---|---|---|
| Closed | $40,000 | Credit Line Revolving | |
| Closed | $10,000 | Unknown | |
| Closed | $36,013 | Unknown | |
| Open | $89,400 | No Value Available |
Similar Homes in Adkins, TX
Source: Central Texas MLS (CTXMLS)
MLS Number: 584402
APN: 05122-020-0312
- 4551 Mount Olive Rd Unit 8
- 4541 Mt Olive Rd
- 9831 Loop 106 Loop Unit 12
- 6060 Mount Olive Rd
- 6950 Lark Haven Ln Unit 2
- 9510 Cross Rdg Ln
- 7202 Black Star
- 8526 Logan Sapphire
- 8894 E Loop 1604 S
- 1136 King Eider
- 10550 Harlequin
- 1213 Casa Luminar
- 8439 Violet Sapphire
- 10075 E Loop 1604 S
- 10075 E Loop 1604 S
- 10075 E Loop 1604 S
- 11742 California Rose
- 10107 Abrams View
- 11816 California Rose
- 11559 Field Briar
