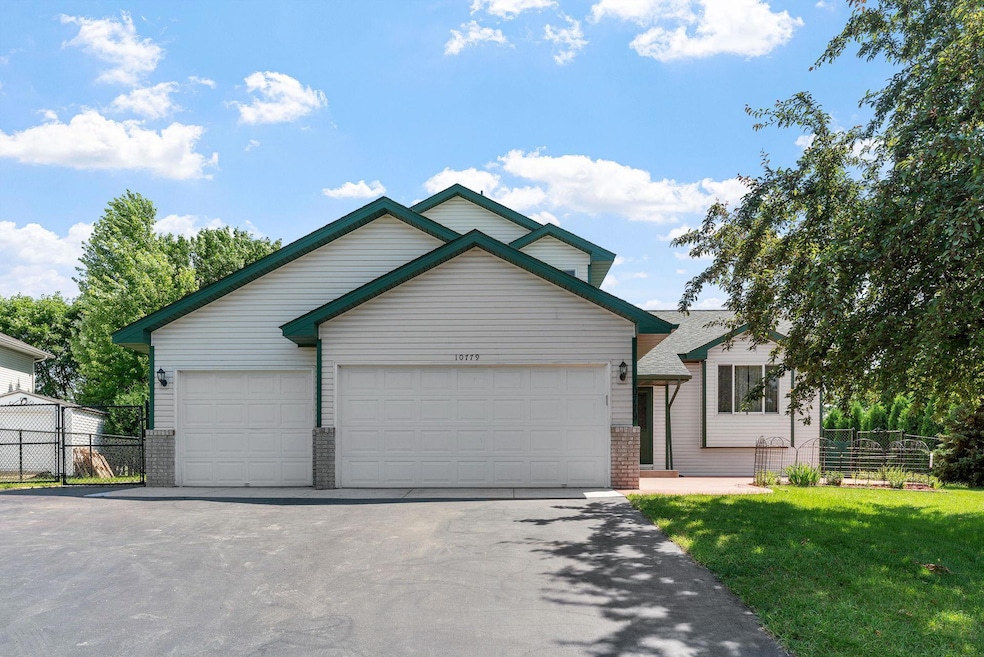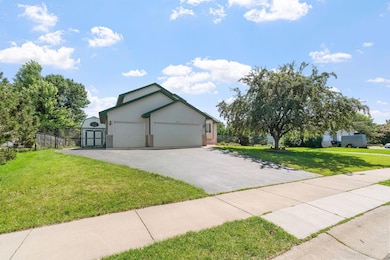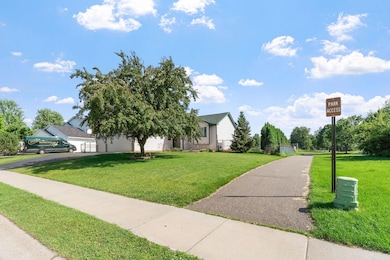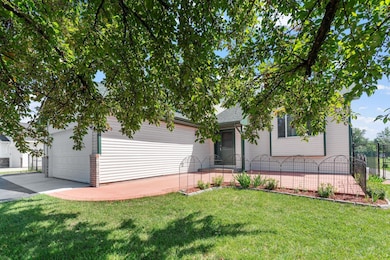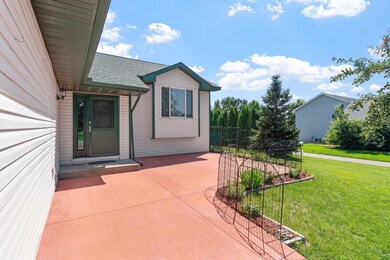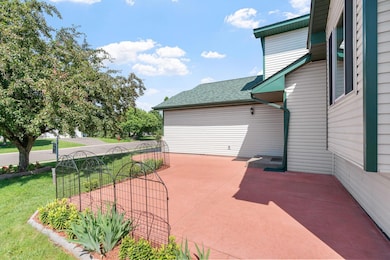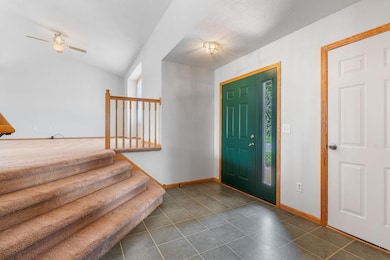
10779 57th St NE Albertville, MN 55301
Estimated payment $3,365/month
Highlights
- Above Ground Pool
- RV Access or Parking
- 1 Fireplace
- Fieldstone Elementary School Rated A
- Deck
- 1-minute walk to Oakside Park
About This Home
Welcome Home! This unique property offers you privacy and park views at the same time. The floorplan is a perfect combination of comfort, style, and functionality—ideal for both everyday living and entertaining. The backyard is its own retreat with a 2 level maintenance free Deck, Pergola, retractable awning and private pool! The fully fenced yard is complete with beautiful landscaping and fruit trees.
Updated Inside and out! Step inside to find a bright and open floor plan with 5 bedrooms, 4 bathrooms, vaulted ceilings, large windows, and quality finishes throughout. The main level features a welcoming living room, a kitchen with ample cabinetry and counter space, and a dining area that walks out to the upper level deck. The family room also has patio doors that walk out to the lower level deck and pool. A main floor bedroom and bathroom make this home an ideal option for multigenerational living or a guest suite.
The primary suite on the upper level boasts a remodeled private bath and walk-in closet. 2 additional bedrooms and a full bath complete the upper level.
The lower levels offer an additional oversized bedroom with a large walk in closet, an Amusement Room, Game room area, full bath and storage!
Schedule your personal tour to truly appreciate the quality of construction, Spacious floorplan and Amazing yard!
This home has been beautifully maintained and updated. Including newer roof, kitchen, bathrooms, HVAC system, Siding, Windows, Deck, Patio and more!
Home Details
Home Type
- Single Family
Est. Annual Taxes
- $5,578
Year Built
- Built in 1998
Lot Details
- 0.3 Acre Lot
- Lot Dimensions are 139x99
- Property is Fully Fenced
Parking
- 3 Car Attached Garage
- Heated Garage
- Garage Door Opener
- RV Access or Parking
Home Design
- Split Level Home
- Architectural Shingle Roof
Interior Spaces
- 1 Fireplace
- Entrance Foyer
- Family Room
- Living Room
- Dining Room
- Game Room
- Storage Room
- Utility Room
Kitchen
- Range<<rangeHoodToken>>
- <<microwave>>
- Dishwasher
- The kitchen features windows
Bedrooms and Bathrooms
- 5 Bedrooms
Laundry
- Dryer
- Washer
Finished Basement
- Basement Fills Entire Space Under The House
- Sump Pump
- Basement Window Egress
Outdoor Features
- Above Ground Pool
- Deck
- Patio
Utilities
- Forced Air Heating and Cooling System
- 150 Amp Service
- Cable TV Available
Community Details
- No Home Owners Association
- Parkside 3Rd Add Subdivision
Listing and Financial Details
- Assessor Parcel Number 101045004060
Map
Home Values in the Area
Average Home Value in this Area
Tax History
| Year | Tax Paid | Tax Assessment Tax Assessment Total Assessment is a certain percentage of the fair market value that is determined by local assessors to be the total taxable value of land and additions on the property. | Land | Improvement |
|---|---|---|---|---|
| 2024 | $5,332 | $434,300 | $110,000 | $324,300 |
| 2023 | $4,402 | $438,000 | $105,000 | $333,000 |
| 2022 | $4,174 | $347,700 | $100,000 | $247,700 |
| 2021 | $4,150 | $294,000 | $75,000 | $219,000 |
| 2020 | $3,926 | $286,800 | $70,000 | $216,800 |
| 2019 | $4,000 | $268,300 | $0 | $0 |
| 2018 | $3,664 | $256,300 | $0 | $0 |
| 2017 | $3,286 | $238,000 | $0 | $0 |
| 2016 | $3,148 | $0 | $0 | $0 |
| 2015 | $3,056 | $0 | $0 | $0 |
| 2014 | -- | $0 | $0 | $0 |
Property History
| Date | Event | Price | Change | Sq Ft Price |
|---|---|---|---|---|
| 06/27/2025 06/27/25 | For Sale | $525,000 | -- | $174 / Sq Ft |
Purchase History
| Date | Type | Sale Price | Title Company |
|---|---|---|---|
| Warranty Deed | $157,065 | -- |
Mortgage History
| Date | Status | Loan Amount | Loan Type |
|---|---|---|---|
| Open | $190,500 | No Value Available |
Similar Homes in the area
Source: NorthstarMLS
MLS Number: 6726513
APN: 101-045-004060
- 10933 57th St NE
- 5598 Kalland Ave NE
- 10664 58th St NE
- 11023 57th St NE
- 10539 56th St NE
- 5953 Labeaux Ave NE
- 595x La Beaux Ave NE
- 10374 61st St NE
- 10720 49th Ct
- 10386 Kali Ave NE
- 5445 Large Ave NE
- 6595 Linwood Dr NE
- 6597 Linwood Dr NE
- 11716 54th St NE
- 6644 Lamplight Dr
- 6439 W Laketowne Dr
- 10101 Karston Cove NE
- 5027 Jansen Ave NE
- 2740 Ivory Ave NE
- 2883 Ivory Ave NE
- 5400 Kingston Ln NE
- 6155-6198 Kalenda Ct NE
- 10549 64th Way NE
- 5079 Lambert Ave NE
- 5050 Lambert Ave NE
- 11441 51st Cir NE
- 10128 45th Place NE
- 6104 MacLynn Ave NE
- 11811 Frankfort Pkwy NE
- 6382 Marshall Ave NE
- 11910 Town Center Dr NE
- 7472 Large Ave NE
- 12386 69th Ln NE
- 12273 71st Ct NE
- 516 Lincoln Dr NE
- 12085 78th St NE
- 11305 83rd Ln NE
- 13876 59th St NE
- 10483 6th St NE
- 6393 Wildwood Way
