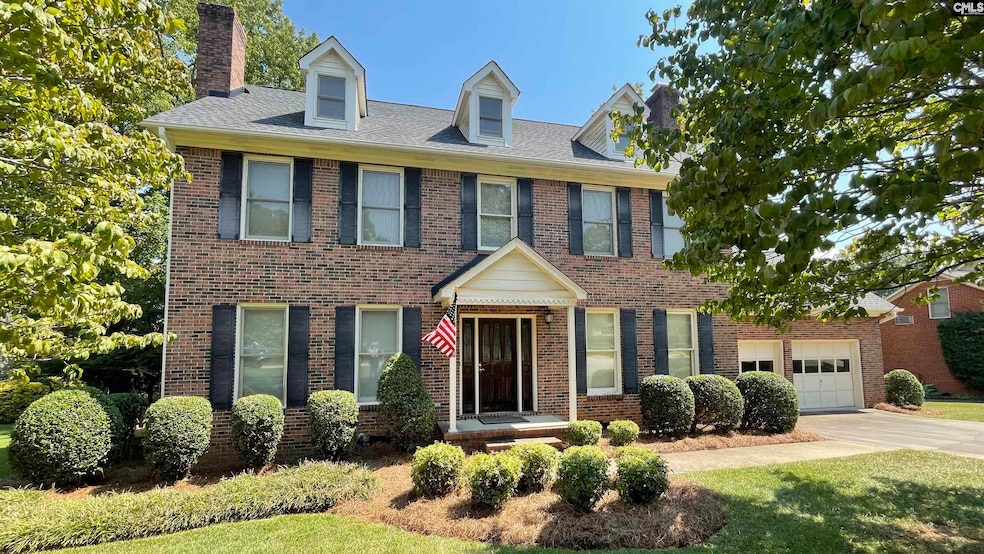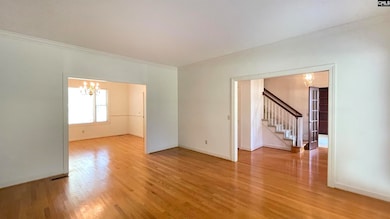108 Aspen Ln Columbia, SC 29212
Northwest Columbia NeighborhoodEstimated payment $1,983/month
Highlights
- Very Popular Property
- Finished Room Over Garage
- Living Room with Fireplace
- Irmo Elementary School Rated A
- Deck
- Traditional Architecture
About This Home
Beautiful all-Brick one-owner home on large lot is ready for your personalized touch. Well maintained and offers timeless quality with hardwood floors, high smooth ceilings, and spacious living areas including both formals plus an inviting living room with built-in shelving, ideal for displaying books, art, or keepsakes. The kitchen has cabinets galore and a large breakfast area with bay window overlooking the backyard. Upstairs is the spacious primary bedroom suite with a separate dressing area sink adjacent to the main bath area. The attached two-car garage includes a FROG that offers flexible space for home office, playroom, or guest retreat. Situated on a generous 0.3-acre fenced lot, the backyard is perfect for entertaining or relaxing with a deck, patio, and plenty of green space. This cherished property offers comfort, space, and classic appeal—don’t miss this opportunity! Disclaimer: CMLS has not reviewed and, therefore, does not endorse vendors who may appear in listings.
Home Details
Home Type
- Single Family
Est. Annual Taxes
- $1,637
Year Built
- Built in 1987
Lot Details
- 0.33 Acre Lot
- Wood Fence
- Back Yard Fenced
- Sprinkler System
HOA Fees
- $4 Monthly HOA Fees
Parking
- 2 Car Garage
- Finished Room Over Garage
- Garage Door Opener
Home Design
- Traditional Architecture
- Four Sided Brick Exterior Elevation
Interior Spaces
- 2,757 Sq Ft Home
- 2-Story Property
- Central Vacuum
- Entertainment System
- Built-In Features
- Bookcases
- Crown Molding
- High Ceiling
- Ceiling Fan
- Wood Burning Fireplace
- Fireplace Features Masonry
- Bay Window
- French Doors
- Living Room with Fireplace
- 2 Fireplaces
- Crawl Space
Kitchen
- Breakfast Area or Nook
- Eat-In Kitchen
- Built-In Range
- Built-In Microwave
- Dishwasher
- Formica Countertops
- Wood Stained Kitchen Cabinets
- Compactor
Flooring
- Wood
- Carpet
- Tile
Bedrooms and Bathrooms
- 3 Bedrooms
- Walk-In Closet
- Dual Vanity Sinks in Primary Bathroom
- Whirlpool Bathtub
- Secondary bathroom tub or shower combo
- Separate Shower in Primary Bathroom
- Bathtub with Shower
Laundry
- Laundry closet
- Dryer
- Washer
Attic
- Storage In Attic
- Attic Access Panel
- Pull Down Stairs to Attic
Outdoor Features
- Deck
- Patio
- Rain Gutters
Schools
- Irmo Elementary And Middle School
- Crossroad Intermediate
- Irmo High School
Utilities
- Central Heating and Cooling System
- Cable TV Available
Community Details
- Association fees include common area maintenance
- Alitofts@Gmail.Com HOA
- Hillcreek Subdivision
Map
Home Values in the Area
Average Home Value in this Area
Tax History
| Year | Tax Paid | Tax Assessment Tax Assessment Total Assessment is a certain percentage of the fair market value that is determined by local assessors to be the total taxable value of land and additions on the property. | Land | Improvement |
|---|---|---|---|---|
| 2024 | $1,637 | $10,975 | $2,200 | $8,775 |
| 2023 | $1,637 | $10,975 | $2,200 | $8,775 |
| 2022 | $1,633 | $10,975 | $2,200 | $8,775 |
| 2020 | $1,648 | $10,975 | $2,200 | $8,775 |
| 2019 | $1,430 | $9,670 | $1,800 | $7,870 |
| 2018 | $1,261 | $9,670 | $1,800 | $7,870 |
| 2017 | $1,198 | $9,670 | $1,800 | $7,870 |
| 2016 | $1,236 | $9,670 | $1,800 | $7,870 |
| 2014 | $1,138 | $10,162 | $1,800 | $8,362 |
| 2013 | -- | $10,160 | $1,800 | $8,360 |
Property History
| Date | Event | Price | Change | Sq Ft Price |
|---|---|---|---|---|
| 09/22/2025 09/22/25 | Price Changed | $349,000 | -2.8% | $127 / Sq Ft |
| 09/08/2025 09/08/25 | For Sale | $359,000 | -- | $130 / Sq Ft |
Source: Consolidated MLS (Columbia MLS)
MLS Number: 617063
APN: 001932-03-006
- 200 Weeping Cherry Ln
- 18 Crescent Ln
- 220 Walnut Ln
- 241 Friarsgate Blvd
- 219 Finsbury Rd
- 455 Harleston Rd
- 137 Finsbury Rd
- 151 Rocky Creek Trail
- 108 Bickleigh Rd
- 342 Wharfsdale Rd
- 136 Sonning Rd
- 219 Colnbrook Rd
- 113 Chadford Rd
- 1612 N Woodstream Rd
- 112 Tuscany Ct
- 101, 119 & 125 Lake Murray Blvd
- 132 Systems Ln
- 231 Holmsbury Rd
- 345 Amstar Rd
- 400 Winding Way
- 11 Crescent Ln
- 436 Harleston Rd
- 501 Friarsgate Blvd
- 225 Holmsbury Rd
- 108 St Stephens W
- 306 Denbeck Rd
- 589 Glenmanor Dr
- 573 Glenmanor Dr
- 530 N Royal Tower Dr
- 1220 Meredith Dr
- 2038 Lake Murray Blvd
- 53 Old Well Rd
- 120 Kenton Dr
- 107 Lely Ct
- 204 Kemsing Rd
- 401 Columbiana Dr
- 516 Kenton Dr
- 250 Crossbow Dr
- 213 Guild Hall Dr
- 28 Dyers Hall Cir







