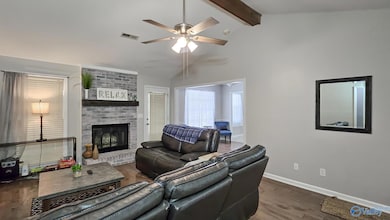
108 Betty Garrett Dr Madison, AL 35758
Estimated payment $2,082/month
Highlights
- Very Popular Property
- Deck
- No HOA
- Horizon Elementary School Rated A+
- 1 Fireplace
- 4-minute walk to Stavemill Park
About This Home
LOCATION!! HEART OF MADISON! Convenient to schools, Trash Panda Stadium, shopping, restaurants, parks, Rec Center, Redstone Arsenal, Research Park, and Downtown Madison! Many UPDATES, 3 years ago, to include: New Hardwood, Carpet, Paint, New Appliances, New HVAC, Garage Door Opener. Great Room with Vaulted Ceiling and Exposed Wood Beam, hardwood flooring and Fireplace. Hardwood throughout, except tile in wet areas, carpet in bedrooms. Kit w/Granite, and SS Appliances. Large Deck overlooking Large fenced backyard with mature trees. Don’t miss out on your chance to live in prestigious City of Madison at this Price!!
Home Details
Home Type
- Single Family
Est. Annual Taxes
- $4,113
Year Built
- Built in 1986
Lot Details
- 0.5 Acre Lot
- Lot Dimensions are 188 x 124 x 179 x 100
Home Design
- Slab Foundation
- Vinyl Siding
Interior Spaces
- 1,597 Sq Ft Home
- Property has 1 Level
- 1 Fireplace
Bedrooms and Bathrooms
- 3 Bedrooms
Parking
- 2 Car Garage
- Front Facing Garage
Outdoor Features
- Deck
- Covered patio or porch
Schools
- Discovery Elementary School
- Bob Jones High School
Utilities
- Central Heating and Cooling System
Community Details
- No Home Owners Association
- Stavemill Estates Subdivision
Listing and Financial Details
- Tax Lot 7
- Assessor Parcel Number 1602103002075000
Map
Home Values in the Area
Average Home Value in this Area
Tax History
| Year | Tax Paid | Tax Assessment Tax Assessment Total Assessment is a certain percentage of the fair market value that is determined by local assessors to be the total taxable value of land and additions on the property. | Land | Improvement |
|---|---|---|---|---|
| 2024 | $4,113 | $59,040 | $10,000 | $49,040 |
| 2023 | $4,113 | $57,160 | $10,000 | $47,160 |
| 2022 | $3,669 | $52,660 | $8,000 | $44,660 |
| 2021 | $1,002 | $16,100 | $2,500 | $13,600 |
| 2020 | $976 | $15,680 | $2,500 | $13,180 |
| 2019 | $771 | $15,340 | $2,290 | $13,050 |
| 2018 | $733 | $14,600 | $0 | $0 |
| 2017 | $733 | $14,600 | $0 | $0 |
| 2016 | $721 | $14,380 | $0 | $0 |
| 2015 | $721 | $14,380 | $0 | $0 |
| 2014 | $713 | $14,420 | $0 | $0 |
Property History
| Date | Event | Price | Change | Sq Ft Price |
|---|---|---|---|---|
| 07/12/2025 07/12/25 | For Sale | $315,000 | +23.5% | $197 / Sq Ft |
| 08/18/2024 08/18/24 | Off Market | $255,000 | -- | -- |
| 06/18/2021 06/18/21 | Sold | $255,000 | +70.0% | $160 / Sq Ft |
| 06/09/2021 06/09/21 | Off Market | $150,000 | -- | -- |
| 05/21/2021 05/21/21 | Pending | -- | -- | -- |
| 05/08/2021 05/08/21 | For Sale | $285,999 | +90.7% | $179 / Sq Ft |
| 03/11/2021 03/11/21 | Sold | $150,000 | 0.0% | $94 / Sq Ft |
| 02/19/2021 02/19/21 | Pending | -- | -- | -- |
| 02/19/2021 02/19/21 | For Sale | $150,000 | -- | $94 / Sq Ft |
Purchase History
| Date | Type | Sale Price | Title Company |
|---|---|---|---|
| Warranty Deed | $255,000 | None Available | |
| Deed | $150,000 | None Available |
Mortgage History
| Date | Status | Loan Amount | Loan Type |
|---|---|---|---|
| Open | $242,250 | New Conventional |
Similar Homes in Madison, AL
Source: ValleyMLS.com
MLS Number: 21893965
APN: 16-02-10-3-002-075.000
- 111 Carrie Dr
- 703 Cardinal Ave
- 102 Acacia Trail Dr
- 112 Wingfield Dr
- 137 Carrie Dr
- 1009 Alderwood Dr
- 1007 Alderwood Dr
- 117 Bruce Dr
- 145 Carrie Dr
- 148 Carrie Dr
- 149 Carrie Dr
- 395 Oakland Rd
- 1002 Woodbine Rd
- 105 Hylis Cir
- 341 Autumn Ln
- 344 Autumn Ln
- 140 Summerview Dr
- 316 Autumn Ln
- 468 Oakland Rd
- 371 Shelton Rd
- 114 Springfield Ln
- 105 Oak Shade Dr
- 103 Wingfield Dr
- 1103 Wayne Cir
- 219 Pine Ridge Rd
- 127 Westscott Dr Unit A
- 435 Oakland Rd
- 205 Pine Ridge Rd
- 114 Westscott Dr Unit B
- 697 Crestview Dr
- 1106 Nolan Blvd
- 206 Springvale Cir
- 710 Crestview Dr
- 194 Shelton Rd
- 7900 Old Madison Pike
- 720 Crestview Dr
- 201 Water Hill Rd
- 712 Marion Dr
- 120 Park Square Ln
- 2002 Flagstone Dr






