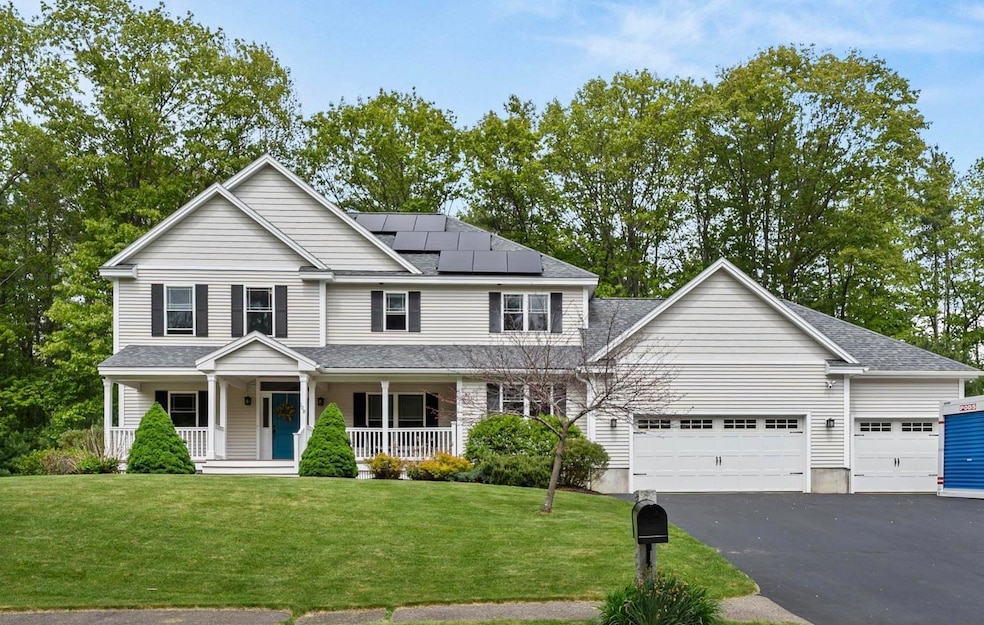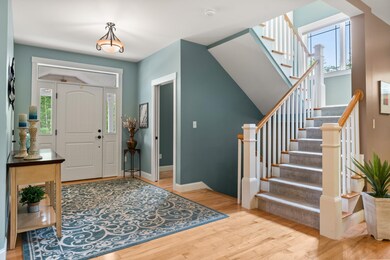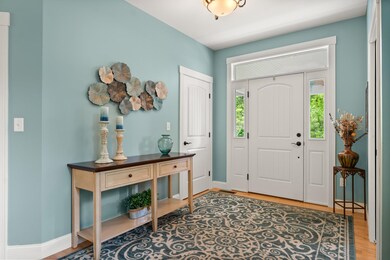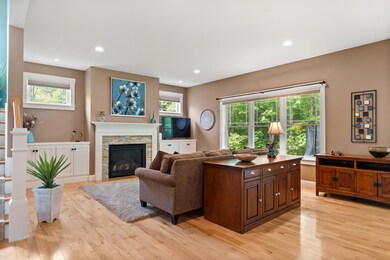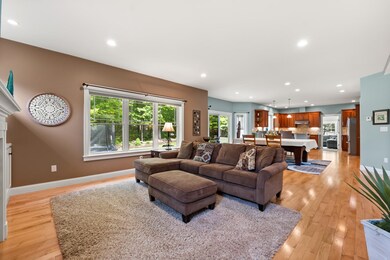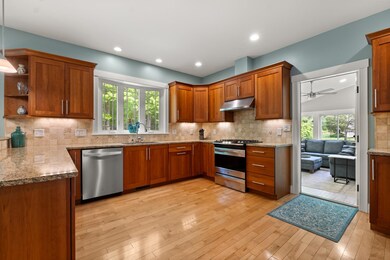
Estimated payment $7,278/month
Highlights
- Colonial Architecture
- Central Air
- 3 Car Garage
About This Home
Located in the desirable Alden Woods neighborhood, this beautifully maintained 4 bedroom, 4 bathroom Colonial includes an apartment! It’s a beautiful blend of classic New England charm with modern living. Offering over 3,000 square feet of spacious, sun-filled living space, this home welcomes you with a wide farmer’s porch—perfect for morning coffee or evening gatherings. The open-concept kitchen, dining and living room also has additional rooms for an office, library or den. Right off the kitchen is the cozy sunroom/bonus family room and a LARGE mudroom/laundry room with half bath that connects to the expansive three-car garage, providing plenty of room for vehicles, storage, or a workshop. The first floor also features hardwood floors, built in shelves and extra windows to enjoy views of the private back yard and patio. The second level has a large primary bedroom with full bathroom and walk-in closet. Two generously sized bedrooms, full bathroom and a bonus room complete the second floor. A standout feature in this home is the basement apartment with direct access to the garage, offering endless flexibility—ideal for multi-generational living, or guest accommodations. Your new home sits on a beautifully landscaped lot in a quiet, walkable neighborhood close to top schools, parks, shopping, and commuter routes. Public water, sewer and natural gas. Please see the attached list of upgrades/features.
Listing Agent
Duston Leddy Real Estate Brokerage Phone: 603-953-5930 License #068582 Listed on: 05/26/2025
Home Details
Home Type
- Single Family
Est. Annual Taxes
- $17,540
Year Built
- Built in 2012
Lot Details
- 0.48 Acre Lot
Parking
- 3 Car Garage
Home Design
- Colonial Architecture
- Concrete Foundation
- Wood Frame Construction
- Shingle Roof
Interior Spaces
- Property has 2 Levels
Bedrooms and Bathrooms
- 4 Bedrooms
Finished Basement
- Heated Basement
- Basement Fills Entire Space Under The House
- Interior Basement Entry
Utilities
- Central Air
- Underground Utilities
- Gas Available
Map
Home Values in the Area
Average Home Value in this Area
Tax History
| Year | Tax Paid | Tax Assessment Tax Assessment Total Assessment is a certain percentage of the fair market value that is determined by local assessors to be the total taxable value of land and additions on the property. | Land | Improvement |
|---|---|---|---|---|
| 2024 | $17,540 | $965,300 | $132,500 | $832,800 |
| 2023 | $15,665 | $837,700 | $132,500 | $705,200 |
| 2022 | $15,243 | $768,300 | $132,500 | $635,800 |
| 2021 | $14,044 | $647,200 | $107,700 | $539,500 |
| 2020 | $14,885 | $599,000 | $128,400 | $470,600 |
| 2019 | $14,542 | $577,300 | $120,100 | $457,200 |
| 2018 | $14,087 | $565,300 | $111,800 | $453,500 |
| 2017 | $14,391 | $556,300 | $116,000 | $440,300 |
| 2016 | $14,278 | $543,100 | $127,900 | $415,200 |
| 2015 | $13,960 | $524,600 | $119,400 | $405,200 |
| 2014 | $13,926 | $535,400 | $130,200 | $405,200 |
| 2011 | $2,251 | $89,600 | $89,600 | $0 |
Property History
| Date | Event | Price | Change | Sq Ft Price |
|---|---|---|---|---|
| 05/26/2025 05/26/25 | For Sale | $1,050,000 | -- | $257 / Sq Ft |
Purchase History
| Date | Type | Sale Price | Title Company |
|---|---|---|---|
| Quit Claim Deed | -- | None Available | |
| Quit Claim Deed | -- | None Available | |
| Quit Claim Deed | -- | None Available | |
| Quit Claim Deed | -- | None Available | |
| Quit Claim Deed | -- | None Available | |
| Warranty Deed | $521,000 | -- | |
| Warranty Deed | $521,000 | -- | |
| Warranty Deed | $90,000 | -- | |
| Warranty Deed | $90,000 | -- |
Mortgage History
| Date | Status | Loan Amount | Loan Type |
|---|---|---|---|
| Open | $480,000 | Stand Alone Refi Refinance Of Original Loan | |
| Previous Owner | $437,000 | New Conventional | |
| Closed | $0 | No Value Available |
Similar Homes in Dover, NH
Source: PrimeMLS
MLS Number: 5042896
APN: DOVR-000021-000000-027000B
- 512 Sixth St
- 126 County Farm Cross Rd
- 252 Long Hill Rd
- 24 Gladiola Way
- 55 Shady Hill Dr
- 28 Maplewood Ave
- 284 Tolend Rd
- 246 Blackwater Rd
- 203 Blackwater Rd
- 34 Northfield Dr
- 52 Pumpkin Hollow Rd
- 80 Glenwood Ave
- 4 Mones Folly
- 175 Blackwater Rd
- 1 Mones Folly
- 12 Auburn St
- 14 Auburn St
- 20 Auburn St
- 2 Alex Ct
- 2 Wedgewood Rd
- 55 Glen Hill Rd Unit A
- 47 New Rochester Rd
- 14 Copper Dr
- 73 Webb Place
- 5 Princeton Way
- 111 Regent Dr
- 148 Asteria Ln
- 14 Tri City Rd
- 171 Columbus Ave Unit ADU
- 4 Andrew Way
- 1 Royal Dr
- 44 Westgate Dr Unit 44-107
- 34 Maple St Unit 2
- 19.5 Hough St
- 16-18 Hough St Unit 18B
- 16 Hough St Unit 18B
- 12 Mount Vernon St Unit C
- 28 Lincoln St
- 41 Park St Unit 2
- 8 6th St Unit C
