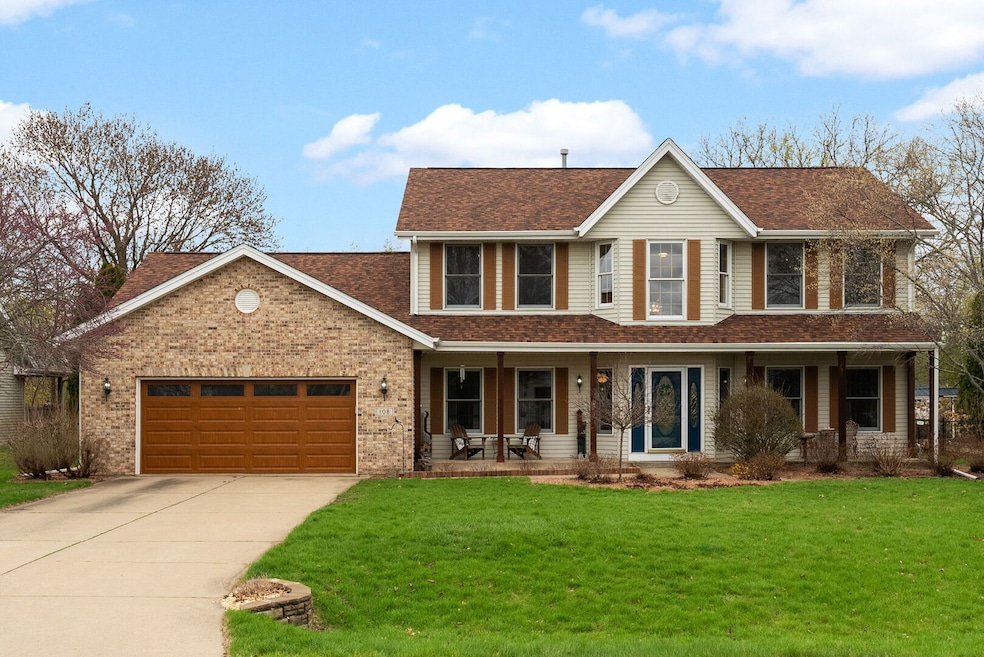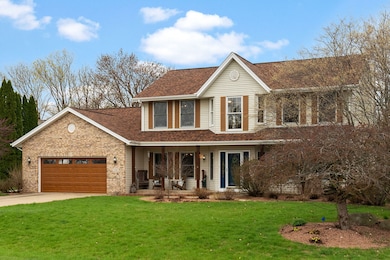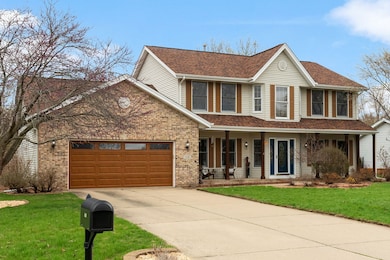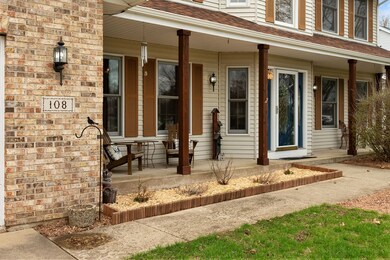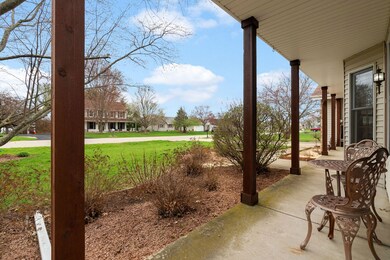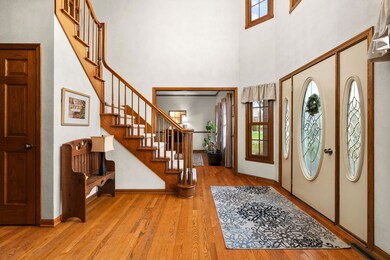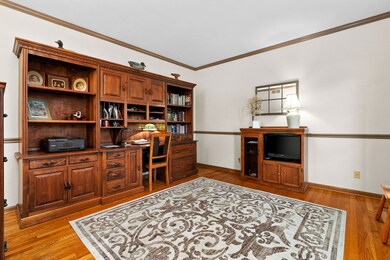
108 Bristlewood Ct Rockton, IL 61072
Highlights
- Deck
- Wood Flooring
- Breakfast Room
- Whitman Post Elementary School Rated A-
- Granite Countertops
- Laundry Room
About This Home
As of June 2025Coming soon in the sought-after Pinecroft Neighborhood! From the moment you walk in, this 4 bedroom, 2.5 bath home feels like home-offering the extra space you've been looking for. The open-concept kitchen with eat-in space flows perfectly into the living area, where a cozy gas fireplace creates a warm and cozy space. There's also a separate room that can serve as a formal dining area or playroom, depending on your needs. All four bedrooms are located upstairs, including a spacious primary suite with a freshly updated en suite bathroom and a walk-in closet. Enjoy the fenced-in backyard featuring a deck and pergola-perfect for summer nights or weekend barbecues. Recent updates include new carpet upstairs (2025), a brand new water heater, a roof replaced in 2021, and HVAC from 2017. You'll also appreciate the 4-cartandem garage, partially finished basement, and a pantry with the option to convert into first-floor laundry. Conveniently located just minutes from Aldi, Walmart, and the Elementary school. Showings begin Friday, April 25th-don't miss your chance to make this one yours!
Last Agent to Sell the Property
Maggie Littlefield
EXIT Realty Redefined Maurer Group Listed on: 04/24/2025

Home Details
Home Type
- Single Family
Est. Annual Taxes
- $6,682
Year Built
- Built in 1995
Lot Details
- 0.29 Acre Lot
- Lot Dimensions are 95x133
Parking
- 2 Car Garage
- Driveway
- Parking Included in Price
Home Design
- Asphalt Roof
- Stone Siding
Interior Spaces
- 3,774 Sq Ft Home
- 2-Story Property
- Gas Log Fireplace
- Drapes & Rods
- Blinds
- Entrance Foyer
- Family Room
- Living Room with Fireplace
- Breakfast Room
- Dining Room
- Wood Flooring
- Basement Fills Entire Space Under The House
- Granite Countertops
- Laundry Room
Bedrooms and Bathrooms
- 4 Bedrooms
- 4 Potential Bedrooms
Outdoor Features
- Deck
Schools
- Rockton/Whitman Post Elementary
- Hononegah High School
Utilities
- Central Air
- Heating System Uses Natural Gas
Listing and Financial Details
- Homeowner Tax Exemptions
Ownership History
Purchase Details
Home Financials for this Owner
Home Financials are based on the most recent Mortgage that was taken out on this home.Purchase Details
Purchase Details
Purchase Details
Similar Homes in Rockton, IL
Home Values in the Area
Average Home Value in this Area
Purchase History
| Date | Type | Sale Price | Title Company |
|---|---|---|---|
| Warranty Deed | $356,000 | None Listed On Document | |
| Deed | -- | Schilling Law Llc | |
| Deed | -- | None Listed On Document | |
| Deed | $175,000 | -- |
Mortgage History
| Date | Status | Loan Amount | Loan Type |
|---|---|---|---|
| Open | $284,800 | New Conventional | |
| Previous Owner | $132,000 | New Conventional | |
| Previous Owner | $31,500 | New Conventional | |
| Previous Owner | $38,000 | New Conventional | |
| Previous Owner | -- | No Value Available |
Property History
| Date | Event | Price | Change | Sq Ft Price |
|---|---|---|---|---|
| 06/26/2025 06/26/25 | Sold | $356,000 | +4.7% | $94 / Sq Ft |
| 04/28/2025 04/28/25 | Pending | -- | -- | -- |
| 04/24/2025 04/24/25 | For Sale | $339,900 | -- | $90 / Sq Ft |
Tax History Compared to Growth
Tax History
| Year | Tax Paid | Tax Assessment Tax Assessment Total Assessment is a certain percentage of the fair market value that is determined by local assessors to be the total taxable value of land and additions on the property. | Land | Improvement |
|---|---|---|---|---|
| 2023 | $6,682 | $87,298 | $10,965 | $76,333 |
| 2022 | $6,779 | $79,753 | $10,017 | $69,736 |
| 2021 | $6,446 | $74,633 | $9,374 | $65,259 |
| 2020 | $6,354 | $72,262 | $9,076 | $63,186 |
| 2019 | $6,242 | $69,610 | $8,743 | $60,867 |
| 2018 | $6,333 | $71,925 | $10,576 | $61,349 |
| 2017 | $6,427 | $68,940 | $10,137 | $58,803 |
| 2016 | $6,117 | $66,680 | $9,805 | $56,875 |
| 2015 | $6,055 | $65,156 | $9,581 | $55,575 |
| 2014 | $5,943 | $65,156 | $9,581 | $55,575 |
Agents Affiliated with this Home
-
M
Seller's Agent in 2025
Maggie Littlefield
EXIT Realty Redefined Maurer Group
-
Nicole Wright

Buyer's Agent in 2025
Nicole Wright
Keller Williams Realty Signature
(815) 985-6354
59 Total Sales
Map
Source: Midwest Real Estate Data (MRED)
MLS Number: 12341415
APN: 04-19-227-009
- 1637 Old Field Ct
- 219 Echo Dr
- 310 Echo Dr
- 12892 Annapolis Rd
- 13218 Glendowery Ln
- 614 Bayfield Rd
- 0000-04 Nautical Ct
- 0000-03 Nautical Ct
- 1029 E Main St
- 14135 de La Tour Dr
- 705 Bayfield Rd
- 14194 Kennedy Dr
- 4603 Glen Echo Way
- 14310 Dorr Rd
- 14127 Winnward Way
- 1923 Barbara Ln
- 751 Old River Rd
- 4539 Mathew Ave
- 14836 Hunters Way
- 141 E River St
