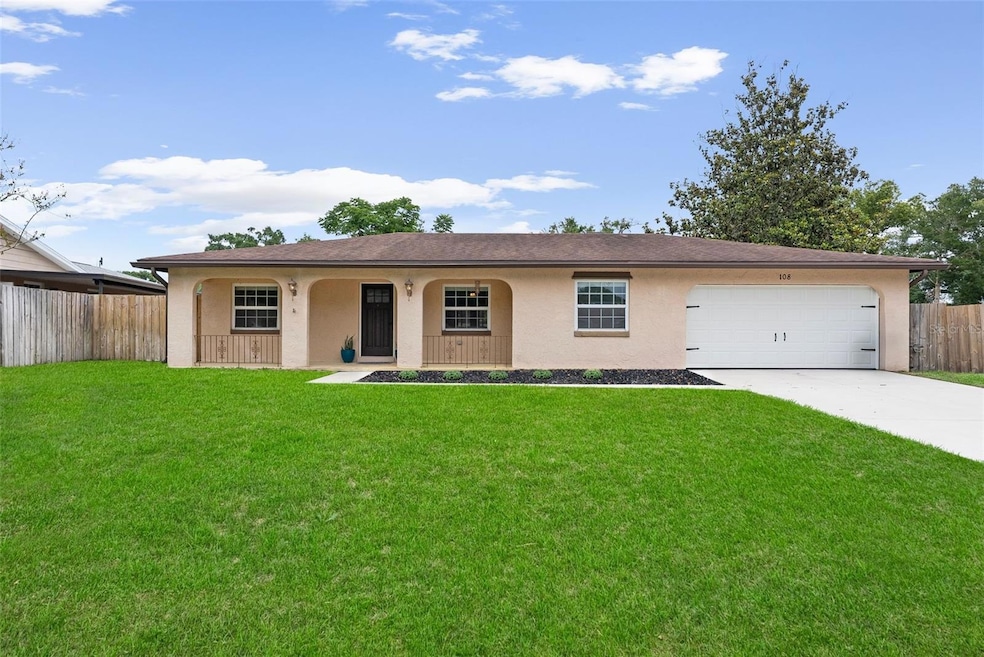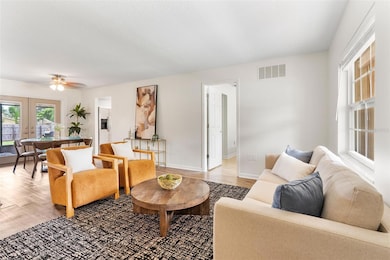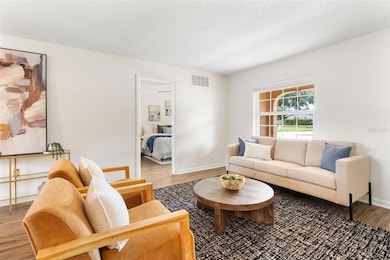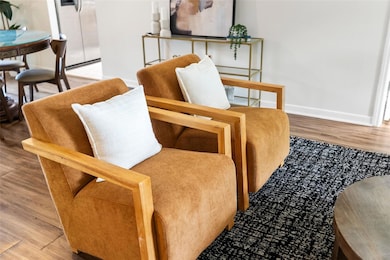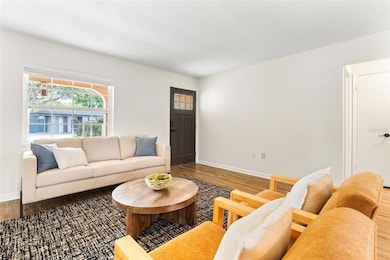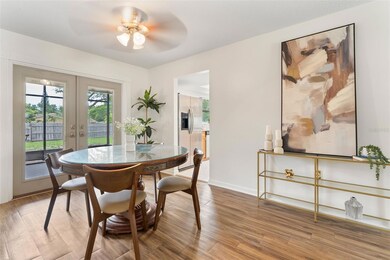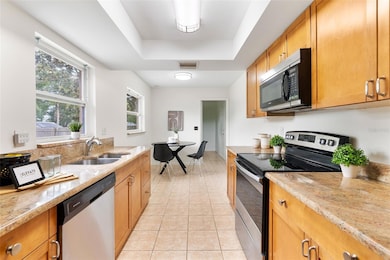
108 Devon Ct Longwood, FL 32779
Wekiwa Springs NeighborhoodEstimated payment $2,296/month
Highlights
- Stone Countertops
- 2 Car Attached Garage
- Walk-In Closet
- Wekiva Elementary School Rated A
- Screened Patio
- Park
About This Home
Under contract-accepting backup offers. Look no further than this beautifully maintained home with a freshly painted interior and thoughtful upgrades throughout. Featuring durable vinyl flooring and solid block construction, this home offers both style and stability. The split floorplan is ideal for both family living and privacy, with two bedrooms and a full bathroom on one side, and the primary suite—complete with an ensuite bathroom and walk-in closet—tucked away for added tranquility. The galley kitchen does not disappoint! It has natural light that peeks in from two windows in the morning and boasts granite stone countertops perfect for cooking and entertaining with newly installed fresh lighting fixtures. The kitchen is fully equipped with a dishwasher, refrigerator, oven, and microwave, all working together to make meal prep a breeze. A large pantry provides ample storage as well. Enjoy meals in the designated dining space, and host gatherings in the spacious living area. The back enclosed porch offers a peaceful retreat to sip your morning coffee or unwind after a long day. Additional highlights include a newly epoxied garage floor, a new garage door, and an adjoining laundry room—ideal for pet owners and perfect for keeping the space functional as you transition from the garage to the kitchen. Thoughtful closets between rooms provide ample storage throughout the home. Nestled in the highly desirable Wekiva community, this property is zoned for top-rated Seminole County schools, including close proximity to Lake Brantley High. You’ll also love being minutes from parks, trails, shopping, restaurants, healthcare facilities, and Wekiva Springs State Park—a haven for outdoor lovers offering canoeing, swimming, and more. Whether you’re a growing family, downsizing, or investing, 108 Devon Ct is the perfect place to call home.
Listing Agent
EXP REALTY LLC Brokerage Phone: 407-476-4127 License #3329541 Listed on: 06/05/2025

Home Details
Home Type
- Single Family
Est. Annual Taxes
- $4,109
Year Built
- Built in 1975
Lot Details
- 0.29 Acre Lot
- Street terminates at a dead end
- West Facing Home
- Metered Sprinkler System
- Property is zoned PUD
HOA Fees
- $17 Monthly HOA Fees
Parking
- 2 Car Attached Garage
Home Design
- Slab Foundation
- Shingle Roof
- Block Exterior
Interior Spaces
- 1,215 Sq Ft Home
- 1-Story Property
- Ceiling Fan
- Blinds
- Combination Dining and Living Room
Kitchen
- Convection Oven
- Microwave
- Dishwasher
- Stone Countertops
Flooring
- Ceramic Tile
- Luxury Vinyl Tile
Bedrooms and Bathrooms
- 3 Bedrooms
- Walk-In Closet
- 2 Full Bathrooms
- Shower Only
Laundry
- Laundry Room
- Dryer
- Washer
Outdoor Features
- Screened Patio
- Shed
Schools
- Wekiva Elementary School
- Teague Middle School
- Lake Brantley High School
Utilities
- Central Heating and Cooling System
- Cable TV Available
Listing and Financial Details
- Visit Down Payment Resource Website
- Legal Lot and Block 437 / 01
- Assessor Parcel Number 05-21-29-508-0000-4370
Community Details
Overview
- Association fees include ground maintenance
- Whcca Office Association, Phone Number (407) 774-6111
- Visit Association Website
- Wekiva Hunt Club 2 Fox Hunt Sec 2 Subdivision
Recreation
- Park
Map
Home Values in the Area
Average Home Value in this Area
Tax History
| Year | Tax Paid | Tax Assessment Tax Assessment Total Assessment is a certain percentage of the fair market value that is determined by local assessors to be the total taxable value of land and additions on the property. | Land | Improvement |
|---|---|---|---|---|
| 2024 | $4,109 | $281,235 | -- | -- |
| 2023 | $3,786 | $255,668 | $90,000 | $165,668 |
| 2021 | $3,022 | $194,338 | $0 | $0 |
| 2020 | $2,772 | $176,671 | $0 | $0 |
| 2019 | $2,786 | $175,029 | $0 | $0 |
| 2018 | $2,724 | $169,027 | $0 | $0 |
| 2017 | $1,795 | $141,292 | $0 | $0 |
| 2016 | $1,834 | $139,355 | $0 | $0 |
| 2015 | $2,281 | $127,734 | $0 | $0 |
| 2014 | $1,851 | $119,751 | $0 | $0 |
Property History
| Date | Event | Price | Change | Sq Ft Price |
|---|---|---|---|---|
| 06/29/2025 06/29/25 | Pending | -- | -- | -- |
| 06/24/2025 06/24/25 | Price Changed | $365,000 | 0.0% | $300 / Sq Ft |
| 06/24/2025 06/24/25 | For Sale | $365,000 | -1.4% | $300 / Sq Ft |
| 06/18/2025 06/18/25 | Pending | -- | -- | -- |
| 06/05/2025 06/05/25 | For Sale | $370,000 | +69.7% | $305 / Sq Ft |
| 08/24/2017 08/24/17 | Off Market | $218,000 | -- | -- |
| 05/26/2017 05/26/17 | Sold | $218,000 | -3.1% | $179 / Sq Ft |
| 04/18/2017 04/18/17 | Pending | -- | -- | -- |
| 04/16/2017 04/16/17 | For Sale | $224,900 | -- | $185 / Sq Ft |
Purchase History
| Date | Type | Sale Price | Title Company |
|---|---|---|---|
| Warranty Deed | $315,000 | Steiner & Steiner Pa | |
| Quit Claim Deed | -- | Accommodation | |
| Warranty Deed | $169,500 | Equitable Title Seminole Cnt | |
| Warranty Deed | $204,000 | -- | |
| Warranty Deed | $90,000 | -- | |
| Warranty Deed | $37,000 | -- | |
| Warranty Deed | $34,400 | -- |
Mortgage History
| Date | Status | Loan Amount | Loan Type |
|---|---|---|---|
| Open | $252,000 | New Conventional | |
| Previous Owner | $30,085 | Credit Line Revolving | |
| Previous Owner | $163,200 | Fannie Mae Freddie Mac | |
| Previous Owner | $17,000 | Credit Line Revolving |
Similar Homes in Longwood, FL
Source: Stellar MLS
MLS Number: O6315575
APN: 05-21-29-508-0000-4370
- 316 Cambridge Dr
- 126 Ingram Cir
- 131 Ingram Cir
- 283 Lakay Place
- 1886 Saint Andrews Place Unit 2C
- 3523 Vestavia Way
- 104 E Berkshire Cir
- 103 Golf Club Dr
- 116 E Cottesmore Cir
- 123 Golf Club Dr
- 165 Durham Place
- 1440 Suzanne Way
- 3987 Lancashire Ln
- 2811 Citron Dr
- 3988 Radley Ct Unit 3988
- 154 Golf Club Dr
- 204 W Cottesmore Cir
- 101 Ludlow Dr
- 1651 Kenlyn Dr
- 140 Margate Mews
