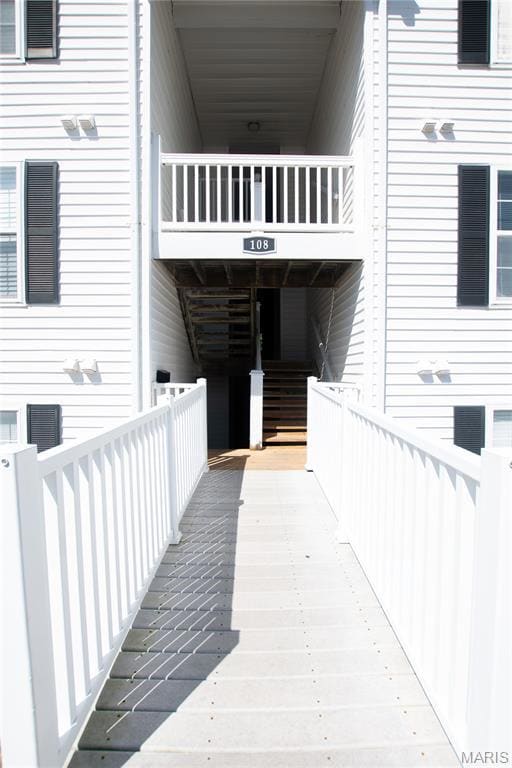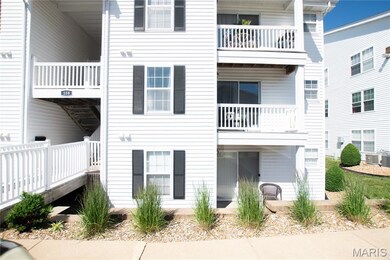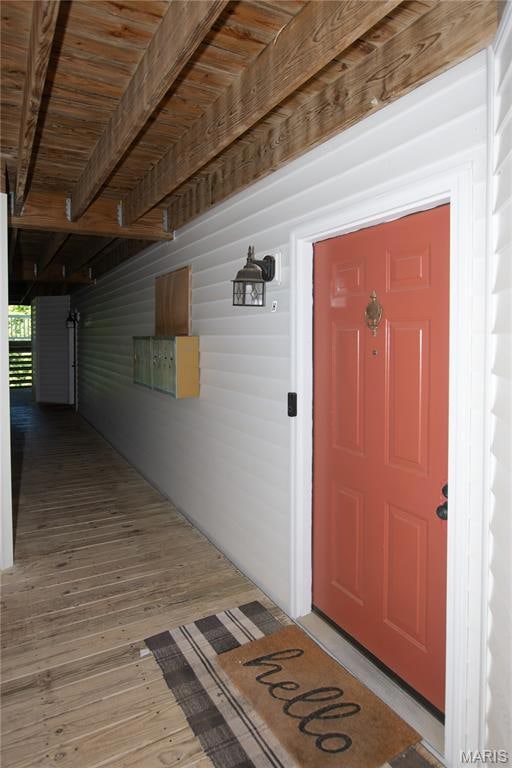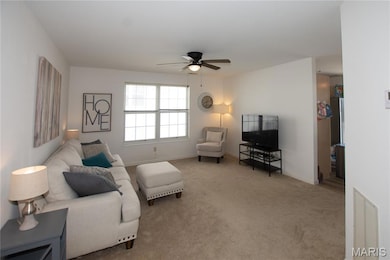
108 Jubilee Hill Dr Unit H Grover, MO 63040
Estimated payment $1,347/month
Highlights
- Hot Property
- In Ground Pool
- Tennis Courts
- Pond Elementary School Rated A
- Traditional Architecture
- Covered patio or porch
About This Home
Welcome home! This beautiful condo conveniently located in the Victoria Crossing community in the heart of Wildwood features two good-sized bedrooms and two full bathrooms. The kitchen has been updated with all new SS appliances. The kitchen and baths have updated vinyl flooring. In the primary bedroom you'll find a full bath and walk-in closet. The second bedroom has double doors opening to the kitchen - great to keep an eye on a child at play or in home office. The condo includes building labeled parking and personal storage closet. Amenities include neighborhood pool and tennis courts. Rockwood School District. Close to all Wildwood has to offer!
Listing Agent
Keller Williams Chesterfield License #2011034480 Listed on: 06/05/2025

Property Details
Home Type
- Multi-Family
Est. Annual Taxes
- $1,841
Year Built
- Built in 1995
HOA Fees
- $230 Monthly HOA Fees
Home Design
- Traditional Architecture
- Property Attached
- Vinyl Siding
Interior Spaces
- 1,032 Sq Ft Home
- 1-Story Property
- Panel Doors
- Living Room
Kitchen
- Electric Cooktop
- Dishwasher
- Disposal
Flooring
- Carpet
- Vinyl
Bedrooms and Bathrooms
- 2 Bedrooms
- 2 Full Bathrooms
Outdoor Features
- In Ground Pool
- Balcony
- Covered patio or porch
- Outdoor Storage
Schools
- Pond Elem. Elementary School
- Wildwood Middle School
- Lafayette Sr. High School
Additional Features
- 1,372 Sq Ft Lot
- Central Air
Listing and Financial Details
- Assessor Parcel Number 24V-61-3566
Community Details
Overview
- Association fees include ground maintenance, common area maintenance, pool, sewer, snow removal, trash, water
- Victoria Crossing Condos Association
Recreation
- Tennis Courts
- Community Pool
Map
Home Values in the Area
Average Home Value in this Area
Tax History
| Year | Tax Paid | Tax Assessment Tax Assessment Total Assessment is a certain percentage of the fair market value that is determined by local assessors to be the total taxable value of land and additions on the property. | Land | Improvement |
|---|---|---|---|---|
| 2023 | $1,841 | $26,480 | $4,900 | $21,580 |
| 2022 | $1,687 | $22,550 | $6,480 | $16,070 |
| 2021 | $1,674 | $22,550 | $6,480 | $16,070 |
| 2020 | $1,554 | $19,950 | $3,910 | $16,040 |
| 2019 | $1,560 | $19,950 | $3,910 | $16,040 |
| 2018 | $1,496 | $18,040 | $3,140 | $14,900 |
| 2017 | $1,460 | $18,040 | $3,140 | $14,900 |
| 2016 | $1,402 | $16,660 | $3,910 | $12,750 |
| 2015 | $1,374 | $16,660 | $3,910 | $12,750 |
| 2014 | $1,360 | $16,090 | $4,160 | $11,930 |
Property History
| Date | Event | Price | Change | Sq Ft Price |
|---|---|---|---|---|
| 06/28/2025 06/28/25 | Price Changed | $174,500 | -1.1% | $169 / Sq Ft |
| 06/16/2025 06/16/25 | Price Changed | $176,500 | -1.4% | $171 / Sq Ft |
| 06/05/2025 06/05/25 | For Sale | $179,000 | +15.6% | $173 / Sq Ft |
| 09/01/2022 09/01/22 | Sold | -- | -- | -- |
| 08/15/2022 08/15/22 | Pending | -- | -- | -- |
| 08/12/2022 08/12/22 | For Sale | $154,900 | -- | $150 / Sq Ft |
Purchase History
| Date | Type | Sale Price | Title Company |
|---|---|---|---|
| Warranty Deed | -- | -- | |
| Warranty Deed | $117,000 | -- | |
| Interfamily Deed Transfer | -- | -- |
Mortgage History
| Date | Status | Loan Amount | Loan Type |
|---|---|---|---|
| Open | $124,815 | New Conventional |
About the Listing Agent

I’m a full service agent working with both buyers and sellers. With 5 years experience in commercial real estate prior to branching out to the residential sector, I have established relationships with some of the best vendors in the St. Louis Area who are ready to take care of all the details, leading to a seamless transition for my clients. I’ve lived in the St. Louis area for 13 years and have three beautiful children who remind me that home is truly where the heart is. Give me a call for a
Courtney's Other Listings
Source: MARIS MLS
MLS Number: MIS25039196
APN: 24V-61-3566
- 100 Jubilee Hill Dr Unit L
- 100 Jubilee Hill Dr Unit G
- 149 Jubilee Hill Dr Unit A
- 149 Jubilee Hill Dr Unit H
- 134 Jubilee Hill Dr Unit D
- 134 Jubilee Hill Dr Unit F
- 16535 Victoria Crossing Dr Unit H
- 16535 Victoria Crossing Dr Unit B
- 160 Jubilee Hill Dr Unit G
- 16504 Carriage View Ct
- 2625 Grover Crossing Way
- 16830 Manchester Rd
- 16544 Willow Glen Dr
- 16368 Cherry Orchard Dr
- 16350 Black Cherry Dr
- 179 Cherry Hills Meadows Dr
- 16329 Black Cherry Dr
- 2601 East Ave
- 2626 Center Ave
- 2632 Center Ave
- 2728 Grover Crossing Dr
- 2419 Sandalwood Creek Ct Unit D
- 16504 Forest Pine Dr
- 16425 Bayshore Cove Ct
- 2666 Regal Pine Ct
- 98 Waterside Dr
- 16318 Truman Rd
- 2731 Christy Ave
- 16269 Autumn View Terrace Dr
- 15970 Manchester Rd
- 548 Woodhill Estates Dr
- 1351 Oak Borough Dr
- 966 Barbara Ann Ln
- 920 Quail Terrace Ct
- 2611 Rycroft Ct
- 172 Log Hill Ln
- 170 Steamboat Ln
- 249 Pine Tree Ln
- 134 Holly Green Dr
- 433 Essen Ln






