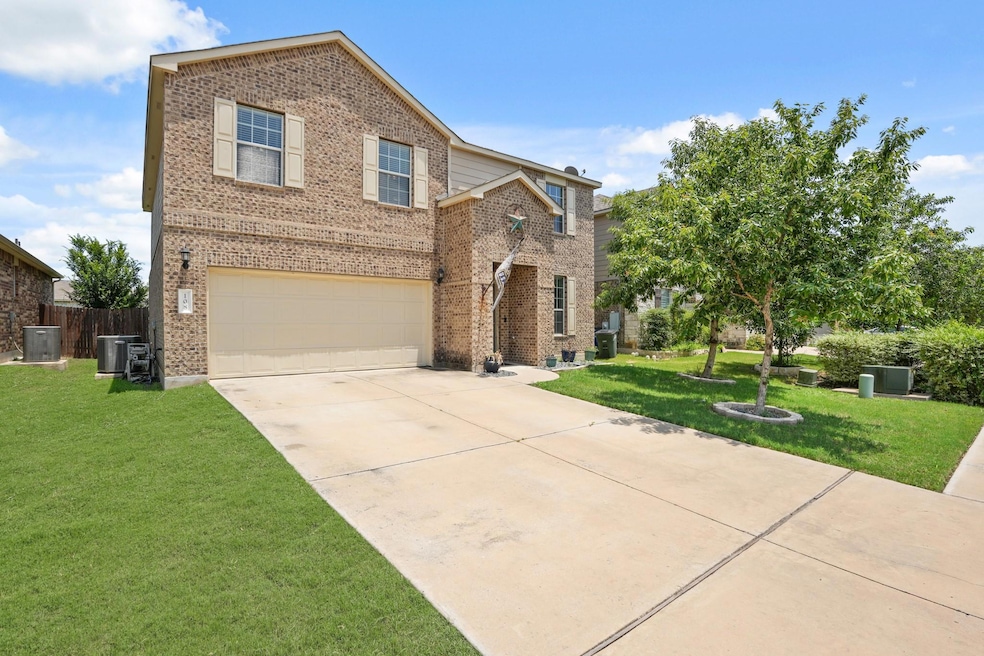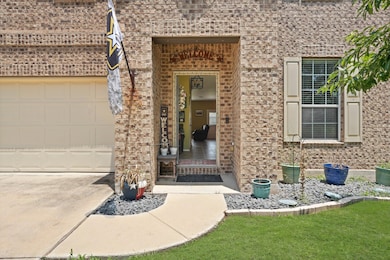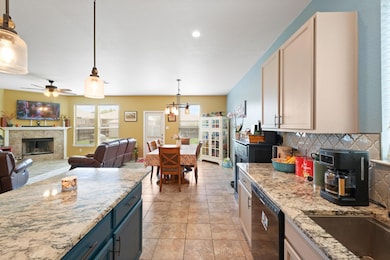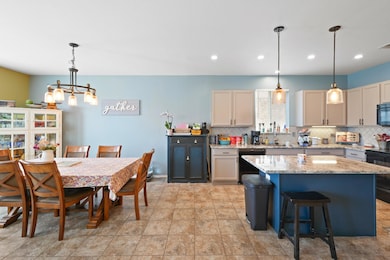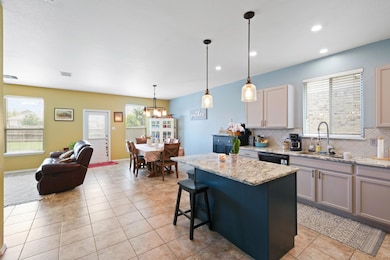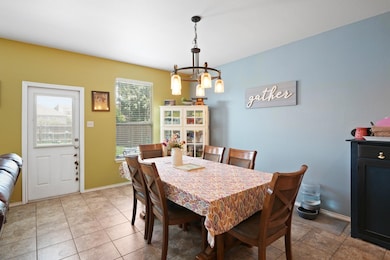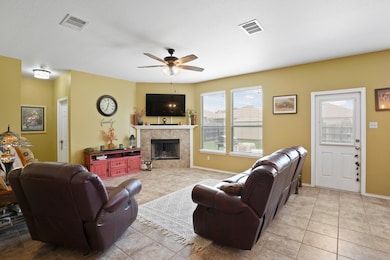
108 Marcheeta Way Leander, TX 78641
Seward Junction NeighborhoodEstimated payment $3,074/month
Highlights
- Open Floorplan
- Wood Flooring
- Multiple Living Areas
- Stacy Kaye Danielson Middle School Rated A-
- Granite Countertops
- Neighborhood Views
About This Home
Nestled in the vibrant community of Summerlyn South, this spacious 5-bedroom, 3-bath home offers the perfect blend of comfort, function, and modern design. Built in 2015, this move-in ready residence is ideal for multi-generational living or growing households. The main level features a versatile layout with a guest bedroom and full bath—perfect for overnight visitors or extended stays—as well as a dedicated office or gym space to suit your lifestyle. The heart of the home is the kitchen, complete with granite countertops, an island for prep and gathering, a gas stove, and a direct view into the cozy family room with a fireplace—ideal for everyday living and entertaining. Upstairs, you’ll find four generously sized bedrooms, including a spacious primary suite with a private en suite bath. A large bonus room provides even more flexibility—perfect for a second living area, playroom, or media space. Step outside to the fenced backyard with a patio—ready for summer barbecues or simply enjoying a peaceful evening under the Texas sky. The two-car garage offers covered parking and extra storage space. Living in Summerlyn South means access to a wealth of amenities, including a splash pad, swimming pool, basketball court, playground, and more—all designed to foster community and fun for all ages.
Discounted rate options and no lender fee future refinancing may be available for qualified buyers of this home.
Listing Agent
Orchard Brokerage Brokerage Phone: (512) 489-7691 License #0674458 Listed on: 06/01/2025

Home Details
Home Type
- Single Family
Est. Annual Taxes
- $9,450
Year Built
- Built in 2015
Lot Details
- 6,225 Sq Ft Lot
- Southwest Facing Home
- Interior Lot
- Few Trees
- Back Yard Fenced and Front Yard
HOA Fees
- $31 Monthly HOA Fees
Parking
- 2 Car Direct Access Garage
- Inside Entrance
- Parking Accessed On Kitchen Level
- Front Facing Garage
- Single Garage Door
- Driveway
- Off-Street Parking
Home Design
- Brick Exterior Construction
- Slab Foundation
- Shingle Roof
- HardiePlank Type
Interior Spaces
- 2,746 Sq Ft Home
- 2-Story Property
- Open Floorplan
- Ceiling Fan
- Recessed Lighting
- Window Treatments
- Entrance Foyer
- Family Room
- Multiple Living Areas
- Neighborhood Views
- Fire and Smoke Detector
Kitchen
- Breakfast Area or Nook
- Eat-In Kitchen
- Breakfast Bar
- Oven
- Electric Range
- Microwave
- Dishwasher
- Stainless Steel Appliances
- Kitchen Island
- Granite Countertops
- Disposal
Flooring
- Wood
- Carpet
- Tile
Bedrooms and Bathrooms
- 5 Bedrooms | 1 Main Level Bedroom
- Walk-In Closet
- 3 Full Bathrooms
- Double Vanity
- Soaking Tub
- Separate Shower
Accessible Home Design
- Stepless Entry
Outdoor Features
- Patio
- Exterior Lighting
- Shed
Schools
- Jim Plain Elementary School
- Knox Wiley Middle School
- Rouse High School
Utilities
- Central Heating and Cooling System
- Municipal Utilities District for Water and Sewer
Listing and Financial Details
- Assessor Parcel Number 17W346202C0033
- Tax Block C
Community Details
Overview
- Association fees include common area maintenance
- Summerlyn Properties Association
- Summerlyn South Sec 2 Subdivision
Recreation
- Sport Court
- Community Playground
- Community Pool
Map
Home Values in the Area
Average Home Value in this Area
Tax History
| Year | Tax Paid | Tax Assessment Tax Assessment Total Assessment is a certain percentage of the fair market value that is determined by local assessors to be the total taxable value of land and additions on the property. | Land | Improvement |
|---|---|---|---|---|
| 2024 | $7,780 | $408,499 | $79,000 | $329,499 |
| 2023 | $9,167 | $416,733 | $79,000 | $337,733 |
| 2022 | $10,826 | $453,381 | $79,000 | $374,381 |
| 2021 | $9,657 | $333,440 | $59,000 | $274,440 |
| 2020 | $8,041 | $272,633 | $52,206 | $220,427 |
| 2019 | $8,625 | $285,406 | $52,800 | $232,606 |
| 2018 | $7,946 | $262,937 | $49,813 | $213,124 |
| 2017 | $7,680 | $252,906 | $45,700 | $207,206 |
| 2016 | $7,188 | $236,718 | $45,700 | $191,018 |
| 2015 | -- | $25,900 | $25,900 | $0 |
Property History
| Date | Event | Price | Change | Sq Ft Price |
|---|---|---|---|---|
| 06/20/2025 06/20/25 | Price Changed | $425,000 | -5.6% | $155 / Sq Ft |
| 06/01/2025 06/01/25 | For Sale | $450,000 | -- | $164 / Sq Ft |
Purchase History
| Date | Type | Sale Price | Title Company |
|---|---|---|---|
| Vendors Lien | -- | Pgp |
Mortgage History
| Date | Status | Loan Amount | Loan Type |
|---|---|---|---|
| Open | $300,000 | Credit Line Revolving | |
| Closed | $220,000 | New Conventional | |
| Closed | $218,258 | New Conventional |
Similar Homes in Leander, TX
Source: Unlock MLS (Austin Board of REALTORS®)
MLS Number: 3598496
APN: R533458
- 205 Talon Grasp Trail
- 113 Sierra Mar Loop
- 423 Sierra Mar Loop
- 555 River Run
- TBD River Run
- 121 Moorhen Ln
- 304 Kingfisher Ln
- 324 Kingfisher Ln
- 141 Snowy Egret
- 100 Snowy Egret
- 404 Moorhen Cove
- 212 Lark St
- 437 Moorhen Cove
- 0 River Run
- 126 Whippoorwill Cir
- 400 Walkup Ln
- 216 Walkup Ln
- 602 Riva Ridge Dr
- 124 Ancellotta Way
- 125 Walkup Ln
- 116 Talon Grasp Trail
- 113 Sierra Mar Loop
- 100 Sierra Mar Loop
- 511 Hoot Owl Ln S
- 200 Kingfisher Ln
- 125 Larkspur Park Blvd
- 620 Kingfisher Ln
- 149 Larkspur Park Blvd
- 121 Cloyce Ct
- 308 Somerville St
- 153 Brady Creek Way
- 128 Skyview Terrace Unit B
- 271 Housefinch Loop
- 309 Trellis Blvd
- 329 Trellis Blvd
- 161 Syrah Ct
- 121 Prosecco Path
- 137 Green Egret Way
- 429 Sweetwood Ln
- 409 Sweetwood Ln
