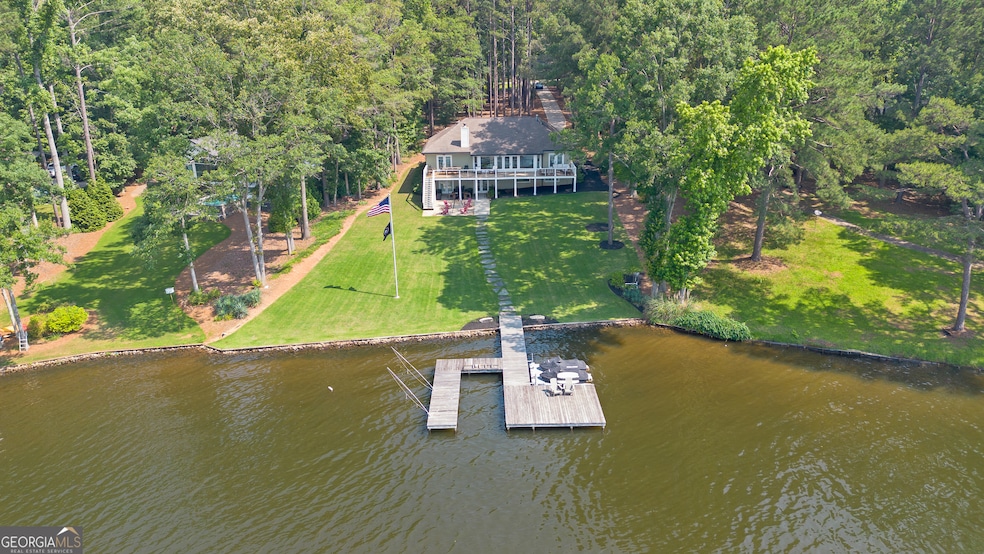
108 Phoenix Dr Eatonton, GA 31024
Highlights
- 125 Feet of Waterfront
- Access To Lake
- Lake View
- Docks
- Home Theater
- Community Lake
About This Home
As of August 2025Lake Oconee Retreat featuring timeless 4-sided brick construction, 6 spacious bedrooms, and 4.5 baths-offered fully furnished for immediate enjoyment! This beautifully updated lakefront home offers the perfect blend of comfort, space, and convenience. The main level features a spacious primary suite with a private en-suite bath, two additional bedrooms with a full bathroom, and an open-concept living area filled with natural light and sweeping lake views. A gourmet kitchen with a gas cooktop and double oven makes entertaining a breeze. The finished basement is ideal for multigenerational living or guest accommodations, offering walkout access to the lake, a fully equipped wet bar with a full-size refrigerator, dishwasher, and ice maker, plus three generously sized bedrooms, two full bathrooms, and a half bath. Whether you're lounging by the water, launching your boat, or enjoying a sunset paddle, this property makes it easy to embrace the lakefront lifestyle. It's a fantastic opportunity for a second home, short-term vacation rental, or full-time residence. Additional features include laundry on both the main and lower levels, a community boat ramp, and full furnishings included. Located approximately one mile from Harmony Crossing with easy access to retail, restaurants, and the future Publix Shopping Center.
Last Agent to Sell the Property
Crown Real Estate License #381003 Listed on: 06/11/2025
Home Details
Home Type
- Single Family
Est. Annual Taxes
- $7,484
Year Built
- Built in 1993 | Remodeled
Lot Details
- 0.99 Acre Lot
- 125 Feet of Waterfront
- Lake Front
- Private Lot
HOA Fees
- $8 Monthly HOA Fees
Parking
- Garage
Home Design
- Ranch Style House
- Composition Roof
- Four Sided Brick Exterior Elevation
Interior Spaces
- Wet Bar
- Vaulted Ceiling
- 1 Fireplace
- Entrance Foyer
- Family Room
- Home Theater
- Game Room
- Laminate Flooring
- Lake Views
Kitchen
- Built-In Double Oven
- Cooktop
- Microwave
- Ice Maker
- Stainless Steel Appliances
Bedrooms and Bathrooms
- 6 Bedrooms | 3 Main Level Bedrooms
- Split Bedroom Floorplan
- Walk-In Closet
- Double Vanity
- Bathtub Includes Tile Surround
Laundry
- Laundry on upper level
- Dryer
- Washer
Finished Basement
- Basement Fills Entire Space Under The House
- Interior and Exterior Basement Entry
- Finished Basement Bathroom
- Laundry in Basement
Outdoor Features
- Access To Lake
- Docks
Schools
- Putnam County Primary/Elementa Elementary School
- Putnam County Middle School
- Putnam County High School
Utilities
- Central Heating and Cooling System
- Propane
- Well
- Septic Tank
- Cable TV Available
Community Details
- Association fees include facilities fee
- Phoenix Lake Subdivision
- Community Lake
Listing and Financial Details
- Tax Lot 5
Ownership History
Purchase Details
Home Financials for this Owner
Home Financials are based on the most recent Mortgage that was taken out on this home.Purchase Details
Purchase Details
Purchase Details
Purchase Details
Similar Homes in Eatonton, GA
Home Values in the Area
Average Home Value in this Area
Purchase History
| Date | Type | Sale Price | Title Company |
|---|---|---|---|
| Warranty Deed | -- | -- | |
| Warranty Deed | -- | -- | |
| Deed | $33,000 | -- | |
| Deed | $33,000 | -- | |
| Deed | $20,000 | -- | |
| Deed | $16,000 | -- |
Mortgage History
| Date | Status | Loan Amount | Loan Type |
|---|---|---|---|
| Previous Owner | $825,000 | New Conventional |
Property History
| Date | Event | Price | Change | Sq Ft Price |
|---|---|---|---|---|
| 08/26/2025 08/26/25 | Sold | $1,830,000 | -8.3% | $459 / Sq Ft |
| 07/27/2025 07/27/25 | Pending | -- | -- | -- |
| 06/11/2025 06/11/25 | For Sale | $1,995,000 | -- | $500 / Sq Ft |
Tax History Compared to Growth
Tax History
| Year | Tax Paid | Tax Assessment Tax Assessment Total Assessment is a certain percentage of the fair market value that is determined by local assessors to be the total taxable value of land and additions on the property. | Land | Improvement |
|---|---|---|---|---|
| 2024 | $8,932 | $518,537 | $200,000 | $318,537 |
| 2023 | $8,932 | $414,626 | $160,000 | $254,626 |
| 2022 | $5,947 | $765 | $0 | $765 |
| 2021 | $4,329 | $198,726 | $100,000 | $98,726 |
| 2020 | $2,900 | $184,317 | $80,000 | $104,317 |
| 2019 | $2,964 | $178,723 | $88,000 | $90,723 |
| 2018 | $2,914 | $170,672 | $88,000 | $82,672 |
| 2017 | $2,630 | $170,672 | $88,000 | $82,672 |
| 2016 | $2,633 | $170,672 | $88,000 | $82,672 |
| 2015 | $2,532 | $170,672 | $88,000 | $82,672 |
| 2014 | $2,530 | $170,672 | $88,000 | $82,672 |
Agents Affiliated with this Home
-
Jenna Thompson

Seller's Agent in 2025
Jenna Thompson
Crown Real Estate
(770) 284-0841
11 Total Sales
-
Whitney Donaldson

Buyer's Agent in 2025
Whitney Donaldson
Coldwell Banker Lake Oconee
(770) 331-2057
31 Total Sales
Map
Source: Georgia MLS
MLS Number: 10539345
APN: 103D063
- 135 Phoenix Dr
- Lot 7 Covey Dr
- 146 Misty Ln
- Lot 9 Covey Dr
- Lot 8 Covey Dr
- 127 Okoni Ln
- Lot 3 Echo Ln
- Lot 2 Echo Ln
- Lot 1 Echo Ln
- 103 Mags Path
- 111 Okoni Ln
- 136 N Hidden Lake Dr
- 112 Chapel Springs Dr
- 888 #304 Greensboro Rd
- 100 Indian Trail
- 117 Wildwood
- 930 Lake Oconee Pkwy Unit 320
- 930 Lake Oconee Pkwy Unit 322
- 930 Lake Oconee Pkwy
