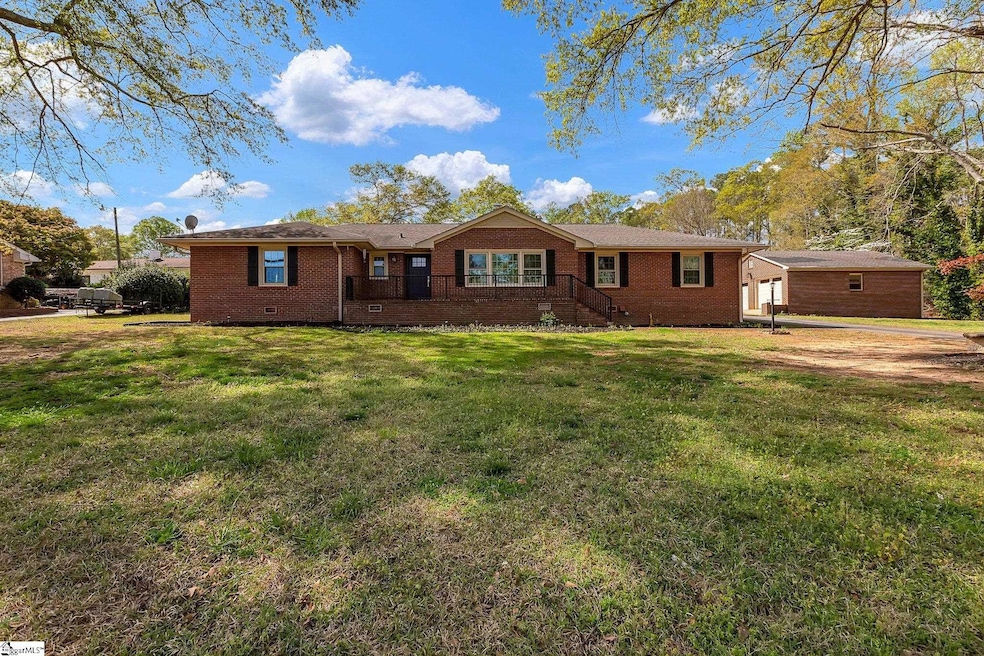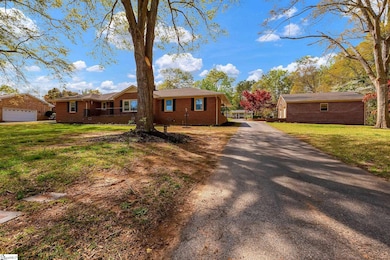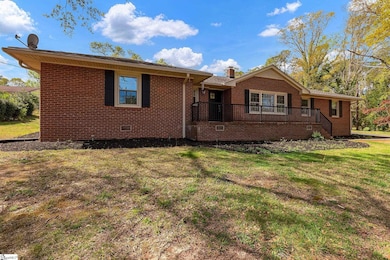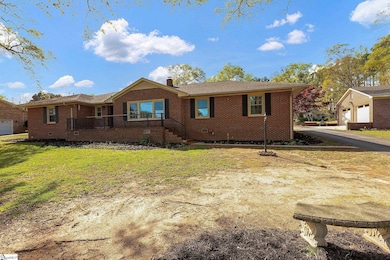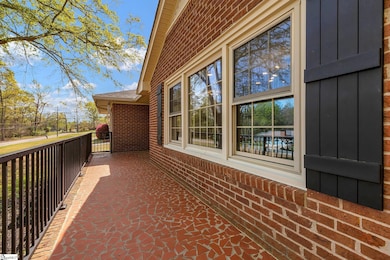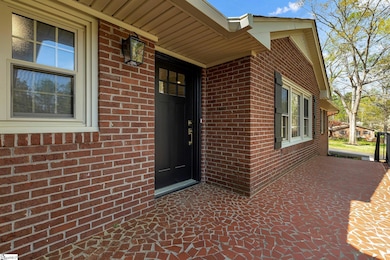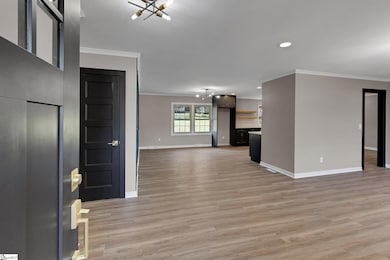
108 Pine Rd Laurens, SC 29360
Estimated payment $2,203/month
Highlights
- 1.2 Acre Lot
- Great Room
- Workshop
- Ranch Style House
- Quartz Countertops
- Walk-In Pantry
About This Home
A dream home minutes from the Laurens Historic Square Completely remodeled brick ranch nestled in a serene setting just minutes from the historic Laurens square, this home presents both charm and modern convenience. The spacious property spans over an acre, providing ample space for outdoor activities and future expansions. With three bedrooms and two bathrooms, this home is ideal for those who enjoy having extra space for guests. The exterior boasts a large lot adorned with mature trees, creating a picturesque and private environment. A two-car detached garage with a workshop at the back, combined with an attached carport, ensures plenty of parking and storage space. Step inside to discover a stunning kitchen. Featuring quartz countertops, floating shelves, and gold accents, this kitchen combines style with functionality. The modern color palette and touches throughout the home create a cohesive and inviting atmosphere. Luxury Vinyl Plank (LVP) flooring runs throughout, giving durability and a sleek look. The kitchen flows seamlessly into the pantry and laundry room, hidden behind a charming barn door. This thoughtful design not only maximizes space but also adds a rustic touch to the modern aesthetic. The primary suite is a true retreat, with a beautifully tiled shower that features a glass door, providing both luxury and relaxation. The attention to detail continues in every corner, ensuring that this home feels like a private oasis. The large front porch is perfect for enjoying morning coffee or evening sunsets. With access from two roads, the property gives plenty of parking space for guests. The lot is designed to make the most of the natural surroundings, providing a tranquil and inviting outdoor living area. This completely remodeled brick ranch is more than just a house; it's a home where you can build lasting memories. With its combination of modern features, ample space, and convenient location, it truly provides the best of both worlds. Welcome home to your dream property in Laurens. Owner is related to agent
Home Details
Home Type
- Single Family
Est. Annual Taxes
- $1,236
Lot Details
- 1.2 Acre Lot
- Sloped Lot
- Few Trees
Home Design
- Ranch Style House
- Brick Exterior Construction
- Architectural Shingle Roof
Interior Spaces
- 1,800-1,999 Sq Ft Home
- Smooth Ceilings
- Ceiling Fan
- Insulated Windows
- Great Room
- Dining Room
- Workshop
- Crawl Space
- Pull Down Stairs to Attic
- Fire and Smoke Detector
Kitchen
- Walk-In Pantry
- Free-Standing Electric Range
- Range Hood
- Dishwasher
- Quartz Countertops
Flooring
- Ceramic Tile
- Luxury Vinyl Plank Tile
Bedrooms and Bathrooms
- 3 Main Level Bedrooms
- 2 Full Bathrooms
Laundry
- Laundry Room
- Laundry on main level
- Laundry in Kitchen
- Washer and Electric Dryer Hookup
Parking
- 3 Car Detached Garage
- Workshop in Garage
Outdoor Features
- Front Porch
Schools
- Eb Morse Elementary School
- Sanders Middle School
- Laurens Dist 55 High School
Utilities
- Forced Air Heating and Cooling System
- Heat Pump System
- Baseboard Heating
- Heating System Uses Natural Gas
- Gas Water Heater
- Cable TV Available
Listing and Financial Details
- Assessor Parcel Number 9061503006
Map
Home Values in the Area
Average Home Value in this Area
Tax History
| Year | Tax Paid | Tax Assessment Tax Assessment Total Assessment is a certain percentage of the fair market value that is determined by local assessors to be the total taxable value of land and additions on the property. | Land | Improvement |
|---|---|---|---|---|
| 2024 | $1,236 | $6,910 | $1,180 | $5,730 |
| 2023 | $1,236 | $4,610 | $0 | $0 |
| 2022 | $574 | $4,610 | $790 | $3,820 |
| 2021 | $515 | $4,440 | $780 | $3,660 |
| 2020 | $465 | $4,440 | $780 | $3,660 |
| 2019 | $501 | $4,440 | $780 | $3,660 |
| 2018 | $554 | $4,440 | $780 | $3,660 |
| 2017 | $547 | $4,440 | $780 | $3,660 |
| 2015 | $480 | $4,440 | $780 | $3,660 |
| 2014 | $480 | $4,440 | $780 | $3,660 |
| 2013 | $480 | $4,440 | $780 | $3,660 |
Property History
| Date | Event | Price | Change | Sq Ft Price |
|---|---|---|---|---|
| 07/03/2025 07/03/25 | Price Changed | $379,000 | -2.6% | $211 / Sq Ft |
| 04/16/2025 04/16/25 | For Sale | $389,000 | +83.5% | $216 / Sq Ft |
| 05/30/2024 05/30/24 | Sold | $212,000 | -11.6% | $118 / Sq Ft |
| 04/29/2024 04/29/24 | For Sale | $239,900 | -- | $133 / Sq Ft |
Similar Homes in Laurens, SC
Source: Greater Greenville Association of REALTORS®
MLS Number: 1554288
APN: 906-15-03-006
- 109 Hilltop Rd
- 104 Pine Rd
- 302 Douglas St
- 211 Meadow Rd
- 1401 Chestnut Street Extension
- 303 W Farley Ave
- 417 Fairview Rd
- 1405 Chestnut St
- 102 Lear Dr
- 810 Chestnut St
- 714 Chestnut St
- 107 Todd Ave
- 109 Sherwood Dr
- 71 2nd St
- 207 Pridmore St
- 200 Sherwood Dr
- 514 Pinehaven St
- 508 Pinehaven St
- 213 Pridmore St
- 102 Todd Ave
- 121 Queens Cir
- 00 E 76 Hwy
- 209 Creighton Ridge Dr
- 411-413 Musgrove St
- 200 S Woodrow St
- 601 Cedar St Unit 4D
- 605 N Adair Street Apt Unit 5
- 40 Collins Village Cir
- 260 Miller Dr
- 100 Eastland Dr
- 7 Gramercy Woods Ln Unit Cypress
- 445 Liberty St
- 15 Gramercy Woods Ln Unit Sequoia
- 106 Gramercy Woods Ln Unit Banyan
- 2 Palisades Knoll Dr
- 236 Addlestone Cir
- 217 N Nelson Dr
- 226 S Main St
- 500 Fairview St
- 820 Wolverine Line
