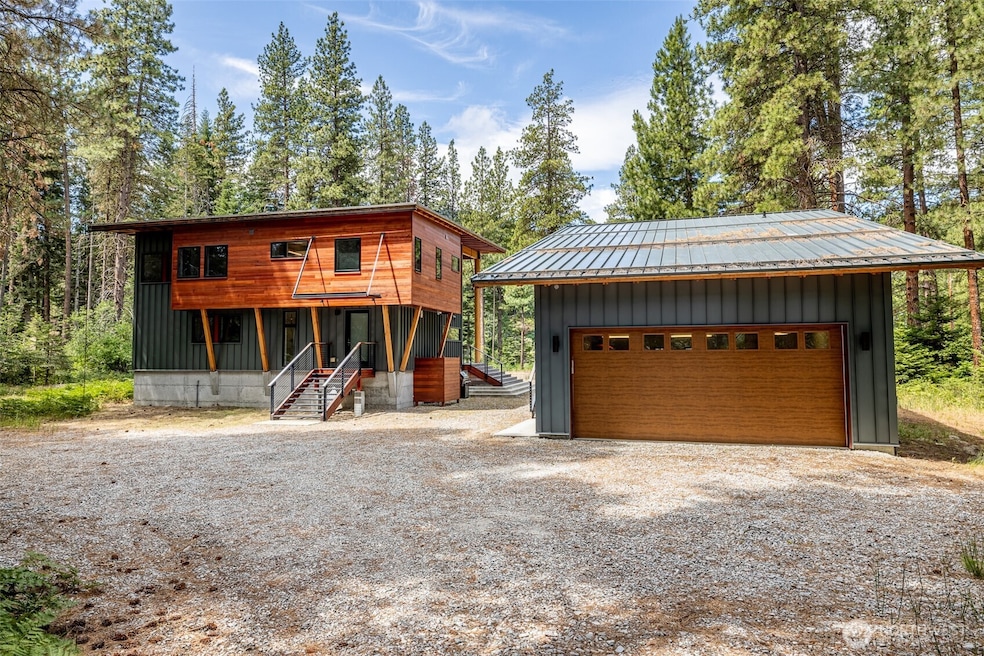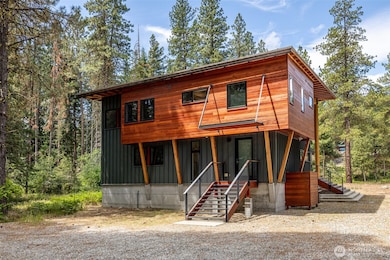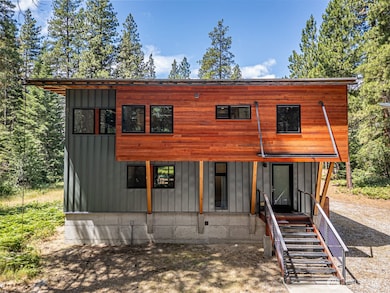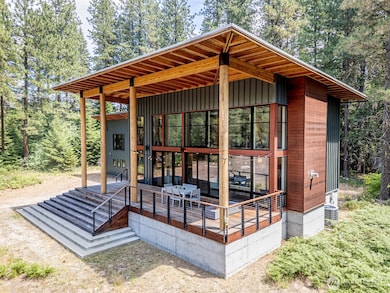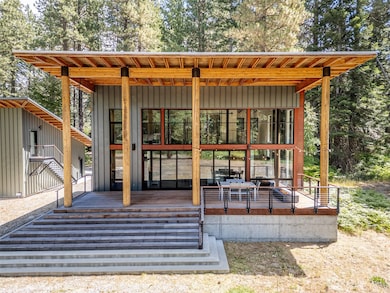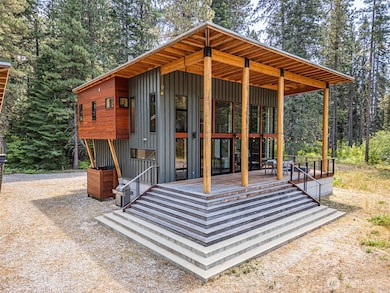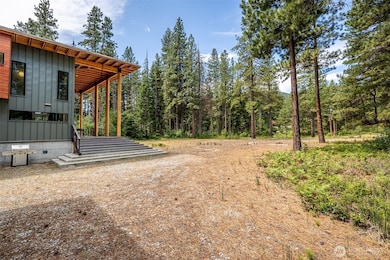
$1,995,000
- 4 Beds
- 3.5 Baths
- 3,747 Sq Ft
- 152 Wilcox Ln
- Leavenworth, WA
Finest quality New Construction home from Axelson Construction, LLC. Spectacular mtn views, 3 car garage w/ heated floor, apron, covered entry w/heated walk, Full length covered rear deck, Primary suite w/custom tiled shower & huge walk in closet, walk in kitchen pantry w/wine cooler, & custom shelving, Primary on opposite side of other 3 bedrooms, Rich engineered hardwoods in open concept
Allen Glasenapp Timberwolf Real Estate, LLC
