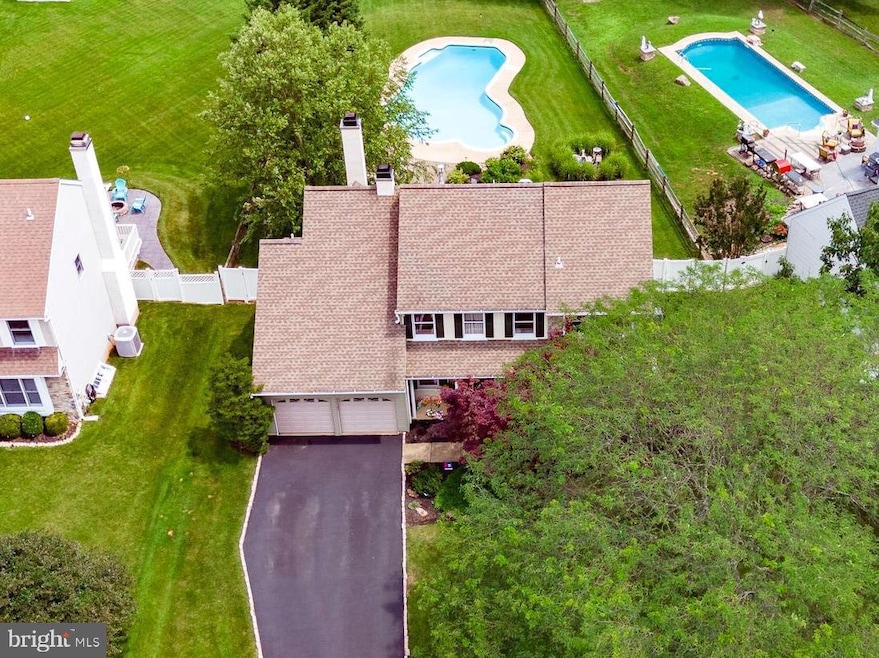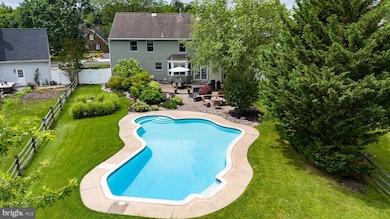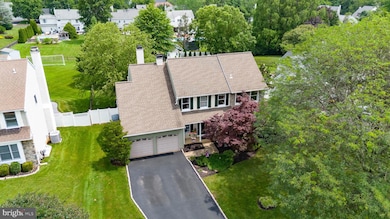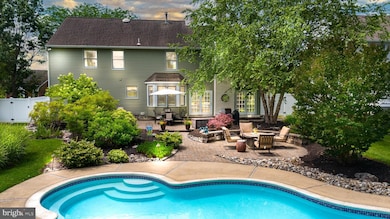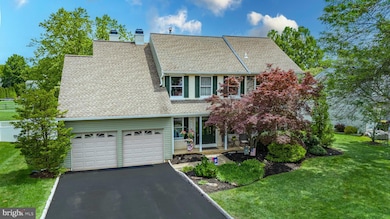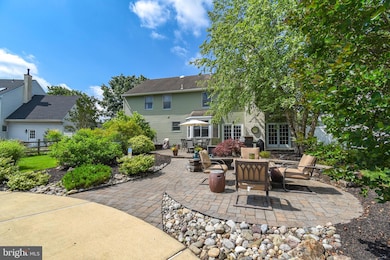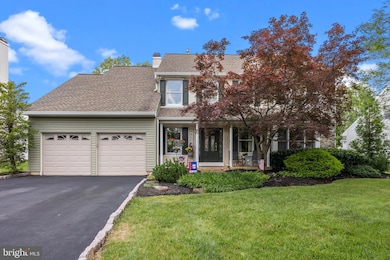
108 Tamarack Cir Hatboro, PA 19040
Horsham Township NeighborhoodEstimated payment $5,200/month
Highlights
- Concrete Pool
- Recreation Room
- Traditional Floor Plan
- Colonial Architecture
- Vaulted Ceiling
- Wood Flooring
About This Home
Welcome to 108 Tamarack Circle - a spectacular residence in the highly sought-after Hidden Creek community in Horsham Township - offering an exceptional lifestyle on a beautifully landscaped property. This stunning home boasts 4 spacious bedrooms, 2.5 baths, and over 3,300 sq ft of Finished Living Space, which includes a large Finished Basement with built-in shelving, recessed lighting, chair rail, solid wood doors, and a separate utility area with storage solutions. A gracious Two-Story Foyer greets you and flows seamlessly into elegant Formal Living and Dining Rooms, a large Family Room with a gas fireplace with NEW gas logs set (2025), tray ceiling, and dual sets of French doors leading to the Rear Paver Patio. The Remodeled Kitchen is a true showpiece, featuring granite countertops, stainless steel appliances, custom cabinetry with pantry and wine storage, under-cabinet lighting, tiled backsplash, a coffee station, and a center island with pendant lights, appliance lift, and a breakfast bar. Upstairs, the luxurious Primary Suite impresses with vaulted ceilings, a double-sided gas fireplace shared with the spa-like Remodeled Bath, complete with soaking tub, heated floors, dual vanities, and a tiled Walk-in Shower with glass enclosure. A professionally designed walk-in closet adds to the retreat, and the additional closet features a Laundry Chute. Three additional Guest Bedrooms with ceiling fans, along with a Full Guest Bath featuring a double-sink vanity and tub/shower combo, complete the upper level. Outside, experience your own Private Oasis with a beautifully manicured selection of mature landscaping, a large In-Ground Pool with updated pump motor, skimmers, coping sealant, and custom cover. Newer PVC privacy fencing and exterior accent lighting provides for an elegant and private setting. Enjoy gatherings on the expansive rear paver patio with a rain exchange Garden Fountain Feature, or relax around the circular Fire-Pit Patio. Additional highlights include a Covered Front Patio, replaced Front Entry Door, Garage Doors and Openers, replaced Driveway with elegant Belgian Block edging, newer roof, gutters, siding, and NEW chimney chase covers (2025). Located in a uniquely charming section of Horsham Township, Hidden Creek features new street paving, streetlights, sidewalks, and is walkable to Hallowell Elementary and the upcoming state-of-the-art Keith Valley Middle School. With no annual HOA fees and a strong sense of pride of ownership evident throughout the community, 108 Tamarack Circle offers an unparalleled blend of elegance, comfort, and convenience—perfect for your next chapter.
Home Details
Home Type
- Single Family
Est. Annual Taxes
- $9,287
Year Built
- Built in 1990
Lot Details
- 0.35 Acre Lot
- Lot Dimensions are 96.00 x 0.00
- Split Rail Fence
- Privacy Fence
- Extensive Hardscape
- Back and Front Yard
- Property is zoned R2
Parking
- 2 Car Direct Access Garage
- 4 Driveway Spaces
- Public Parking
- Parking Storage or Cabinetry
- Front Facing Garage
- Garage Door Opener
- On-Street Parking
Home Design
- Colonial Architecture
- Traditional Architecture
- Poured Concrete
- Architectural Shingle Roof
- Vinyl Siding
- Concrete Perimeter Foundation
- Stick Built Home
- Copper Plumbing
- Chimney Cap
- Asphalt
Interior Spaces
- Property has 2 Levels
- Traditional Floor Plan
- Built-In Features
- Chair Railings
- Crown Molding
- Tray Ceiling
- Vaulted Ceiling
- Ceiling Fan
- Recessed Lighting
- 2 Fireplaces
- Self Contained Fireplace Unit Or Insert
- Gas Fireplace
- French Doors
- Six Panel Doors
- Family Room Off Kitchen
- Living Room
- Formal Dining Room
- Recreation Room
- Attic Fan
Kitchen
- Breakfast Room
- Eat-In Kitchen
- Gas Oven or Range
- Microwave
- Dishwasher
- Stainless Steel Appliances
- Kitchen Island
- Upgraded Countertops
- Wine Rack
Flooring
- Wood
- Carpet
- Tile or Brick
Bedrooms and Bathrooms
- 4 Bedrooms
- En-Suite Primary Bedroom
- En-Suite Bathroom
- Walk-In Closet
- Soaking Tub
- Walk-in Shower
Laundry
- Laundry Room
- Laundry on main level
- Gas Front Loading Dryer
- Front Loading Washer
Partially Finished Basement
- Basement Fills Entire Space Under The House
- Interior Basement Entry
- Sump Pump
Pool
- Concrete Pool
- In Ground Pool
Outdoor Features
- Patio
- Exterior Lighting
- Rain Gutters
- Porch
Schools
- Hallowell Elementary School
- Keith Valley Middle School
- Hatboro-Horsham High School
Utilities
- Forced Air Heating and Cooling System
- Underground Utilities
- 200+ Amp Service
- Natural Gas Water Heater
Community Details
- Property has a Home Owners Association
- $500 Capital Contribution Fee
- Association fees include management
- Hidden Creek Homeowners Association
- Hidden Creek Subdivision
Listing and Financial Details
- Tax Lot 055
- Assessor Parcel Number 36-00-11009-637
Map
Home Values in the Area
Average Home Value in this Area
Tax History
| Year | Tax Paid | Tax Assessment Tax Assessment Total Assessment is a certain percentage of the fair market value that is determined by local assessors to be the total taxable value of land and additions on the property. | Land | Improvement |
|---|---|---|---|---|
| 2024 | $8,760 | $222,860 | $64,830 | $158,030 |
| 2023 | $8,339 | $222,860 | $64,830 | $158,030 |
| 2022 | $8,068 | $222,860 | $64,830 | $158,030 |
| 2021 | $7,877 | $222,860 | $64,830 | $158,030 |
| 2020 | $7,692 | $222,860 | $64,830 | $158,030 |
| 2019 | $7,544 | $222,860 | $64,830 | $158,030 |
| 2018 | $6,113 | $222,860 | $64,830 | $158,030 |
| 2017 | $7,206 | $222,860 | $64,830 | $158,030 |
| 2016 | $7,120 | $222,860 | $64,830 | $158,030 |
| 2015 | $6,799 | $222,860 | $64,830 | $158,030 |
| 2014 | $6,799 | $222,860 | $64,830 | $158,030 |
Property History
| Date | Event | Price | Change | Sq Ft Price |
|---|---|---|---|---|
| 07/12/2025 07/12/25 | Pending | -- | -- | -- |
| 07/11/2025 07/11/25 | For Sale | $799,900 | -- | $247 / Sq Ft |
Purchase History
| Date | Type | Sale Price | Title Company |
|---|---|---|---|
| Deed | $240,000 | -- |
Mortgage History
| Date | Status | Loan Amount | Loan Type |
|---|---|---|---|
| Open | $100,000 | New Conventional | |
| Open | $176,000 | No Value Available | |
| Closed | $100,000 | No Value Available | |
| Closed | $200,000 | No Value Available | |
| Closed | $35,000 | Future Advance Clause Open End Mortgage |
Similar Homes in Hatboro, PA
Source: Bright MLS
MLS Number: PAMC2146630
APN: 36-00-11009-637
- 106 Girard Ave
- 220 Cypress Ln
- 207 Grant Ave
- 127 Meetinghouse Rd
- 401 Aspen Ln
- 29 Maurice Ln
- 509 Buckman Dr
- 1123 W County Line Rd
- 508 Sherwood Ln
- 857 W County Line Rd
- 213B Cottage Ave
- 869 Primrose Dr
- 1023 Victoria Rd
- 130 Wiltshire Ln
- 18 Linda Ln
- 124 Wallace Dr
- 246 Cottage Ave
- 603 Liberty Ridge Rd
- 605 Liberty Ridge Rd
- 1274 Beverly Rd
