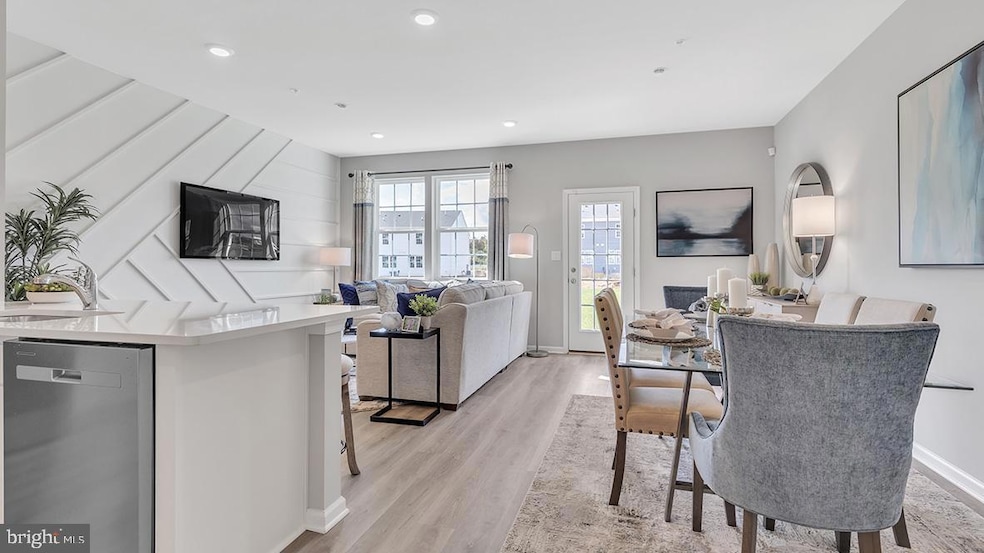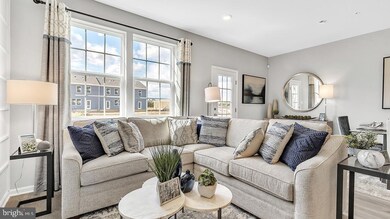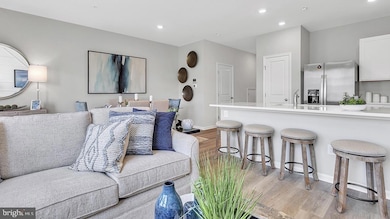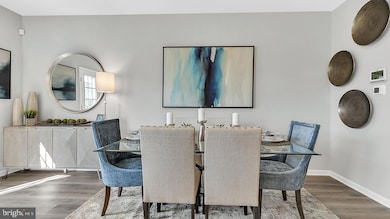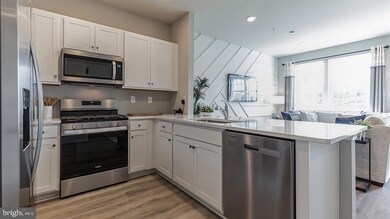
108 Walnut St Coatesville, PA 19320
Estimated payment $2,308/month
Highlights
- New Construction
- 1 Car Attached Garage
- Property is in excellent condition
- Traditional Architecture
- Central Heating and Cooling System
- 3-minute walk to Chester Ash Memorial Park
About This Home
Coming Soon! Will be ready to close as soon as June
The Delmar is a stunning new construction 2 story townhome plan featuring 1,500 square feet of living space including 3 bedrooms, 2.5 baths and a 1-car garage. The convenience of townhome living meets the amenities of a single-family home with the Delmar. The main level eat-in kitchen with large pantry and modern island opens up to an airy, bright dining and living room. The upper level features 3 bedrooms, all with generous closet space, a hall bath, upstairs laundry, and spacious owner’s suite that highlights a large walk-in closet and owner’s bath with double vanity!
Listing Agent
D.R. Horton Realty of Pennsylvania License #RC201338 Listed on: 05/31/2025

Townhouse Details
Home Type
- Townhome
Est. Annual Taxes
- $3,056
Year Built
- Built in 2025 | New Construction
HOA Fees
- $170 Monthly HOA Fees
Parking
- 1 Car Attached Garage
- Front Facing Garage
- Driveway
Home Design
- Traditional Architecture
- Slab Foundation
- Advanced Framing
- Blown-In Insulation
- Vinyl Siding
Interior Spaces
- 1,500 Sq Ft Home
- Property has 2 Levels
Bedrooms and Bathrooms
- 3 Bedrooms
Schools
- East Fallowfield Elementary School
- North Brandywine Middle School
- Coatesville Area Senior High School
Utilities
- Central Heating and Cooling System
- Electric Water Heater
Additional Features
- Doors are 32 inches wide or more
- Property is in excellent condition
Map
Home Values in the Area
Average Home Value in this Area
Tax History
| Year | Tax Paid | Tax Assessment Tax Assessment Total Assessment is a certain percentage of the fair market value that is determined by local assessors to be the total taxable value of land and additions on the property. | Land | Improvement |
|---|---|---|---|---|
| 2024 | $3,056 | $50,830 | $9,360 | $41,470 |
| 2023 | $3,026 | $50,830 | $9,360 | $41,470 |
| 2022 | $2,948 | $50,830 | $9,360 | $41,470 |
| 2021 | $2,873 | $50,830 | $9,360 | $41,470 |
| 2020 | $2,863 | $50,830 | $9,360 | $41,470 |
| 2019 | $2,790 | $50,830 | $9,360 | $41,470 |
| 2018 | $2,696 | $50,830 | $9,360 | $41,470 |
| 2017 | $2,622 | $50,830 | $9,360 | $41,470 |
| 2016 | $2,154 | $50,830 | $9,360 | $41,470 |
| 2015 | $2,154 | $50,830 | $9,360 | $41,470 |
| 2014 | $2,154 | $50,830 | $9,360 | $41,470 |
Property History
| Date | Event | Price | Change | Sq Ft Price |
|---|---|---|---|---|
| 06/22/2025 06/22/25 | Pending | -- | -- | -- |
| 06/12/2025 06/12/25 | Price Changed | $339,990 | -2.6% | $227 / Sq Ft |
| 05/31/2025 05/31/25 | For Sale | $348,990 | -- | $233 / Sq Ft |
Purchase History
| Date | Type | Sale Price | Title Company |
|---|---|---|---|
| Deed | $90,000 | Fidelity National Title Insu | |
| Sheriffs Deed | $43,000 | -- | |
| Interfamily Deed Transfer | -- | -- |
Mortgage History
| Date | Status | Loan Amount | Loan Type |
|---|---|---|---|
| Open | $59,500 | New Conventional | |
| Closed | $81,000 | Purchase Money Mortgage | |
| Previous Owner | $38,900 | No Value Available |
Similar Homes in Coatesville, PA
Source: Bright MLS
MLS Number: PACT2097928
APN: 16-010-0023.0000
