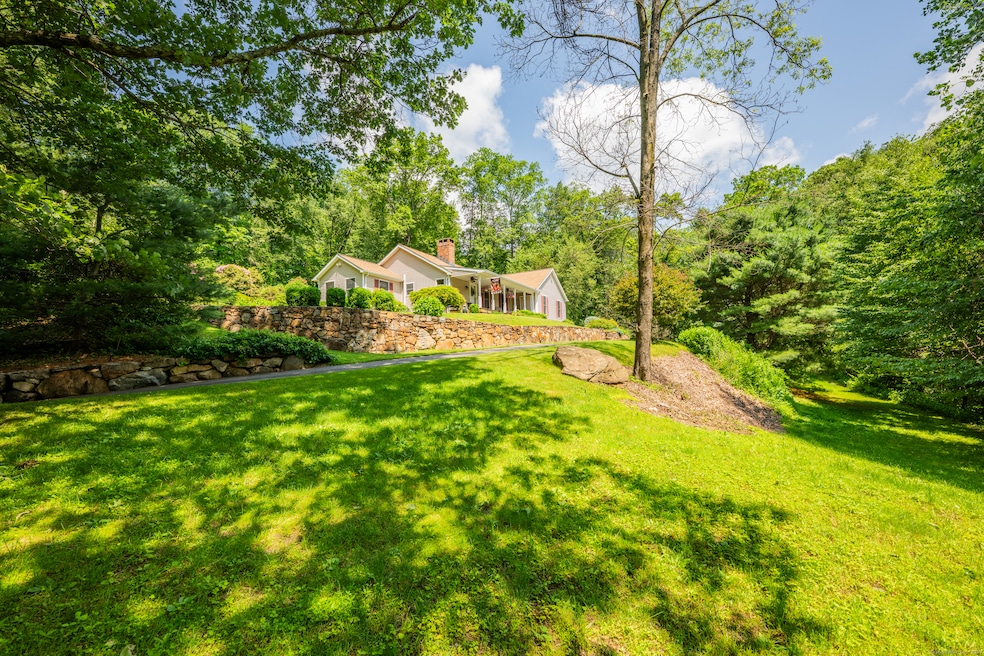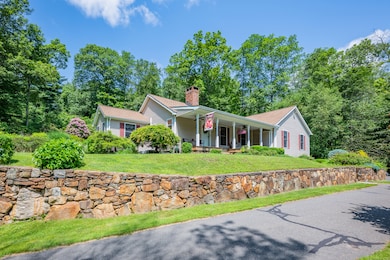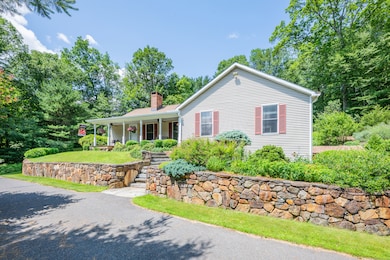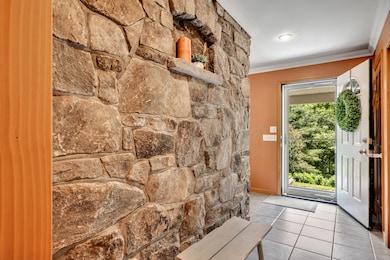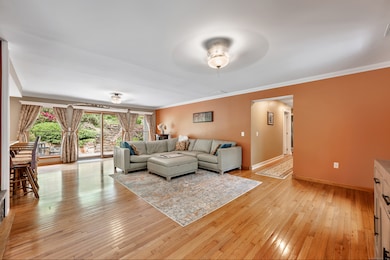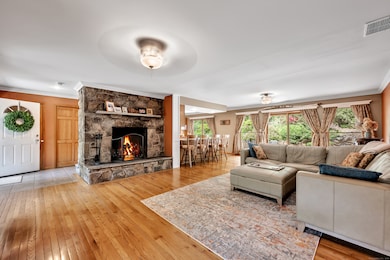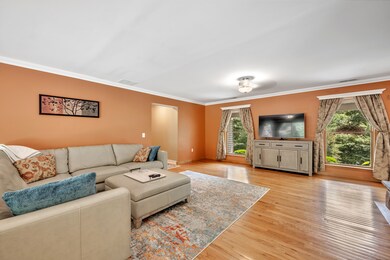
108 Wood Creek Rd Bethlehem, CT 06751
Estimated payment $3,641/month
Highlights
- Spa
- Ranch Style House
- 1 Fireplace
- Open Floorplan
- Attic
- Thermal Windows
About This Home
Nestled on 1.64 acres of serene, private land, this expansive 2,100+ sq. ft. ranch sits at the end of a winding driveway & welcomes you w/ a charming front porch that sets the tone for the entire property. Beautifully crafted masonry steps & stone walls, framed by mature landscaping, enhance the home's curb appeal. Sought-after open-concept layout features a sun-drenched living room w/ hardwood floors & a cozy wood-burning fireplace. The kitchen boasts abundant counter space, countertop seating, a central butcher block island, classic tile backsplash, a gas stove, & direct access to the backyard patio-perfect for seamless indoor-outdoor living. A separate dining area completes the space w/ both charm & functionality. Step outside to enjoy moments on the masonry patio, relax in the jacuzzi, or simply soak in the peace & privacy this property provides. Thoughtfully designed outdoor spaces include a level side yard, an upper terrace ideal for a pool or yard games, & multiple inviting spots for entertaining or quiet retreat-including the welcoming front porch. The primary suite offers a generous walk-in closet & a beautifully appointed en suite bath w/ a dual vanity, tiled flooring, & a walk-in shower. Two additional bedrooms feature hardwood floors & spacious closets, complemented by a full bath w/ a tub/shower combo, a convenient laundry room, & a separate powder room-all on the main level.
Home Details
Home Type
- Single Family
Est. Annual Taxes
- $7,082
Year Built
- Built in 2004
Lot Details
- 1.64 Acre Lot
- Garden
Home Design
- Ranch Style House
- Concrete Foundation
- Frame Construction
- Asphalt Shingled Roof
- Vinyl Siding
- Radon Mitigation System
Interior Spaces
- 2,176 Sq Ft Home
- Open Floorplan
- Ceiling Fan
- 1 Fireplace
- Thermal Windows
Kitchen
- Oven or Range
- Gas Range
- Dishwasher
Bedrooms and Bathrooms
- 3 Bedrooms
Laundry
- Laundry Room
- Laundry on main level
- Dryer
- Washer
Attic
- Storage In Attic
- Pull Down Stairs to Attic
Partially Finished Basement
- Basement Fills Entire Space Under The House
- Interior Basement Entry
- Garage Access
Parking
- 2 Car Garage
- Automatic Garage Door Opener
Outdoor Features
- Spa
- Patio
- Exterior Lighting
- Shed
- Rain Gutters
- Porch
Location
- Property is near a golf course
Schools
- Bethlehem Elementary School
- Woodbury Middle School
- Nonnewaug High School
Utilities
- Central Air
- Heating System Uses Oil
- Private Company Owned Well
- Fuel Tank Located in Basement
- Cable TV Available
Listing and Financial Details
- Assessor Parcel Number 797992
Map
Home Values in the Area
Average Home Value in this Area
Tax History
| Year | Tax Paid | Tax Assessment Tax Assessment Total Assessment is a certain percentage of the fair market value that is determined by local assessors to be the total taxable value of land and additions on the property. | Land | Improvement |
|---|---|---|---|---|
| 2024 | $7,082 | $325,600 | $42,800 | $282,800 |
| 2023 | $6,009 | $218,600 | $41,800 | $176,800 |
| 2022 | $6,012 | $218,600 | $41,800 | $176,800 |
| 2021 | $5,791 | $210,500 | $41,800 | $168,700 |
| 2020 | $5,622 | $210,500 | $41,800 | $168,700 |
| 2019 | $5,639 | $210,500 | $41,800 | $168,700 |
| 2018 | $5,460 | $226,100 | $49,300 | $176,800 |
| 2017 | $5,642 | $222,300 | $49,300 | $173,000 |
| 2016 | $5,204 | $222,300 | $49,300 | $173,000 |
| 2015 | $5,104 | $222,300 | $49,300 | $173,000 |
| 2014 | $4,995 | $222,300 | $49,300 | $173,000 |
Property History
| Date | Event | Price | Change | Sq Ft Price |
|---|---|---|---|---|
| 06/23/2025 06/23/25 | For Sale | $575,000 | -- | $264 / Sq Ft |
Purchase History
| Date | Type | Sale Price | Title Company |
|---|---|---|---|
| Warranty Deed | $450,000 | None Available | |
| Warranty Deed | $450,000 | None Available | |
| Warranty Deed | $87,000 | -- | |
| Warranty Deed | $87,000 | -- |
Mortgage History
| Date | Status | Loan Amount | Loan Type |
|---|---|---|---|
| Open | $38,000 | Stand Alone Refi Refinance Of Original Loan | |
| Open | $404,500 | Purchase Money Mortgage | |
| Closed | $404,500 | Purchase Money Mortgage | |
| Previous Owner | $70,000 | Credit Line Revolving | |
| Previous Owner | $48,000 | No Value Available | |
| Previous Owner | $160,460 | No Value Available |
Similar Homes in Bethlehem, CT
Source: SmartMLS
MLS Number: 24106126
APN: BETH-000107-000000-000049
- 219 Woodcreek Rd
- 83 Thomson Rd
- 61 Ridgedale Way
- 18 East St
- 205 Arch Bridge Rd
- 46 Bellamy Ln
- 61 East St
- 217 Main St S
- 59 Bethlehem Ln
- 25 W Shore Dr
- 90 Weekeepeemee Rd
- 44 Gros Rd
- 202 Crane Hollow Rd
- 104 Long Meadow Rd
- 9 Nettleton Hollow Rd
- 24 Tompkins Hill Rd
- 75 Hickory Hill Rd
- 319 Nonnewaug Rd
- 13 Tulip Tree Ln Unit 7
- 0 Tulip Tree Village Unit 24086056
- 205 Arch Bridge Rd
- 111 Todd Hill Rd
- 281 Nettleton Hollow Rd
- 10 Sunny Ridge Rd
- 245 West St
- 51 Senff Rd
- 110 Shearer Rd
- 141 Shearer Rd
- 283 Woodbury Rd
- 108 W Morris Rd
- 104 Thomaston Rd
- 300 Bantam Lake Rd Unit 3
- 75 Green Hill Rd
- 17 Kirby Rd
- 253 Tophet Rd
- 247 Painter Hill Rd
- 410 Bantam Lake Rd
- 18 Bear Burrow Rd
- 23 Cook St
- 96 Neill Dr
