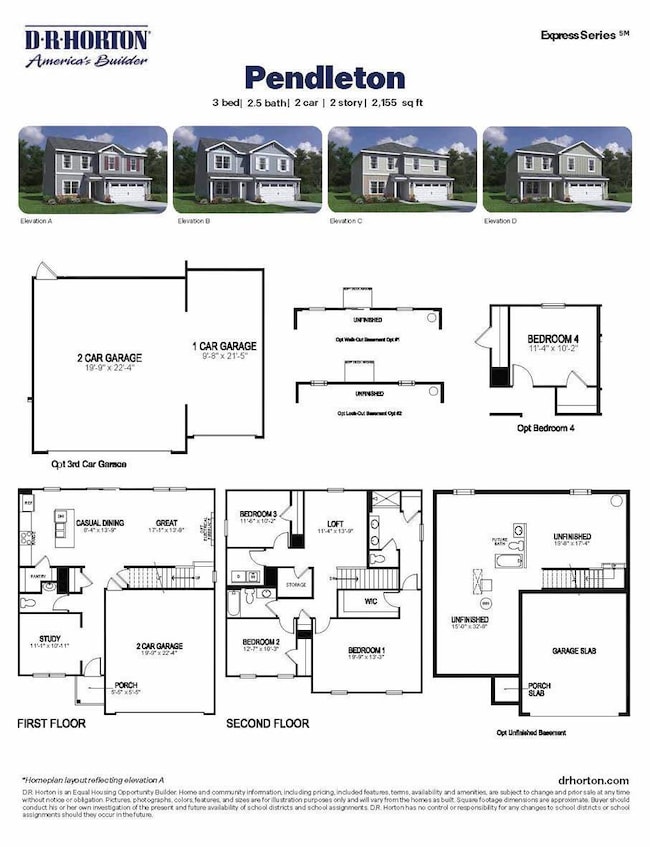
$349,900
- 4 Beds
- 2.5 Baths
- 1,732 Sq Ft
- 152 Ashburn Way
- New Richmond, OH
Stylish new Taylor plan by D.R. Horton in beautiful Ashburn Woods offers 1,732 sq. ft. of stylish two-story living with 4 bedrooms, 2.5 bathrooms, and a 2-car garage. This home features double sinks in both full bathrooms, stainless steel appliances, a full walkout basement, and a private backyard for added convenience and comfort.
Alexander Hencheck HMS Real Estate

