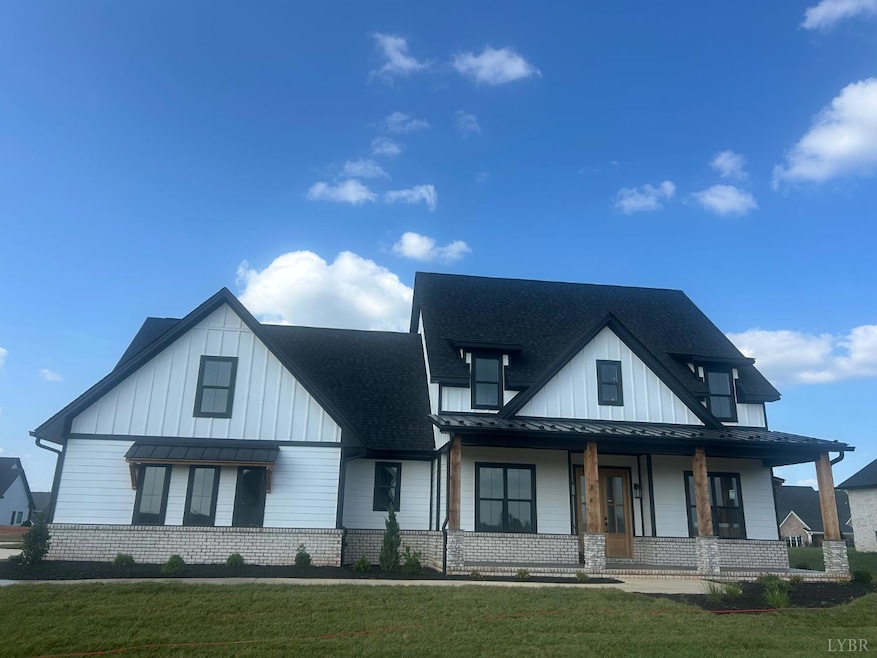
OPEN SUN 1PM - 3PM
NEW CONSTRUCTION
1080 Bravo Ln Forest, VA 24551
Estimated payment $4,612/month
Total Views
4,014
4
Beds
3.5
Baths
2,900
Sq Ft
$276
Price per Sq Ft
Highlights
- Craftsman Architecture
- Freestanding Bathtub
- Wood Flooring
- Forest Middle School Rated A-
- Vaulted Ceiling
- Main Floor Bedroom
About This Home
Welcome to this beautifully designed custom 4 bedroom,3.5 bath craftsman farmhouse located in West Crossing subdivision in Forest Va. This home has so many unique features including 2 covered porches, 10ft ceilings on main, level with real oak hardwood floors throughout, a butlers pantry with a large island that is open to a vaulted great room with rock fireplace. A main level primary with vaulted ceilings and spa like en-suite. On the second level there is a loft area and 3 additional bedrooms and 2 baths. With classic farmhouse charm yet modern style this home would be ideal for anyone.
Open House Schedule
-
Sunday, September 07, 20251:00 to 3:00 pm9/7/2025 1:00:00 PM +00:009/7/2025 3:00:00 PM +00:00Add to Calendar
Home Details
Home Type
- Single Family
Est. Annual Taxes
- $3,440
Year Built
- Home Under Construction
Lot Details
- 0.56 Acre Lot
- Landscaped
- Garden
Home Design
- Home is estimated to be completed on 8/25/25
- Craftsman Architecture
- Farmhouse Style Home
- Slab Foundation
- Shingle Roof
- Metal Roof
Interior Spaces
- 2,900 Sq Ft Home
- 2-Story Property
- Vaulted Ceiling
- Ceiling Fan
- Gas Log Fireplace
- Great Room
- Formal Dining Room
- Attic Access Panel
- Storm Windows
Kitchen
- Double Oven
- Gas Range
- Microwave
- Dishwasher
- Disposal
Flooring
- Wood
- Ceramic Tile
Bedrooms and Bathrooms
- Main Floor Bedroom
- Walk-In Closet
- Freestanding Bathtub
- Bathtub Includes Tile Surround
Laundry
- Laundry Room
- Laundry on main level
- Washer and Dryer Hookup
Parking
- Driveway
- Off-Street Parking
Location
- Property is near a golf course
Schools
- Thomas Jefferson-Elm Elementary School
- Forest Midl Middle School
- Jefferson Forest-Hs High School
Utilities
- Zoned Heating
- Heat Pump System
- Heating System Powered By Leased Propane
- Underground Utilities
- Tankless Water Heater
- Gas Water Heater
- Septic Tank
- High Speed Internet
Listing and Financial Details
- Assessor Parcel Number 115194
Community Details
Recreation
- Tennis Courts
- Community Pool
Additional Features
- West Crossing Subdivision
- Net Lease
Map
Create a Home Valuation Report for This Property
The Home Valuation Report is an in-depth analysis detailing your home's value as well as a comparison with similar homes in the area
Home Values in the Area
Average Home Value in this Area
Property History
| Date | Event | Price | Change | Sq Ft Price |
|---|---|---|---|---|
| 08/05/2025 08/05/25 | Price Changed | $799,900 | -2.3% | $276 / Sq Ft |
| 06/20/2025 06/20/25 | For Sale | $819,000 | -- | $282 / Sq Ft |
Source: Lynchburg Association of REALTORS®
Similar Homes in Forest, VA
Source: Lynchburg Association of REALTORS®
MLS Number: 359882
Nearby Homes
- 1104 Bravo Ln
- 1126 Bravo Ln
- 1309 W Crossing Dr
- 1698 Lake Manor Dr
- 1197 Elk Creek Rd
- 1033 Elk Creek Rd
- 1424 Lake Manor Dr
- 23 Elk Creek Rd
- 28 Elk Creek Rd
- 1061 Cedar Sky Ct
- 4615 Everett Rd
- 1037 Deer Hollow Rd
- 1235 Deer Hollow Rd
- 7-lot Live Oak Dr
- 1100 Live Oak Ct
- Lot 28 Kitsmont
- Lot 2 Kitsmont
- Lot 12 Kitsmont
- Lot 15 Kitsmont
- Lot 13 Kitsmont
- 1154 Westyn Village Way
- 1032 S Westyn Loop
- 1084 Madison View Dr
- 990 Brewington Dr
- 1639 Helmsdale Dr
- 1483 Hupps Hill Ln
- 5218 Waterlick Rd
- 1203 Goose Meadow Dr
- 1047 E Lawn Dr
- 1049 Berkley Page Ct
- 1061 Spring Creek Dr
- 1074 Blane Dr
- 1013 Allison Dawn Dr
- 41 Point Dr
- 27 Odara Dr
- 549 Beechwood Dr
- 9 Fonda Dr
- 31 Hobbs Ln
- 1311 Enterprise Dr
- 111 Northwynd Cir






