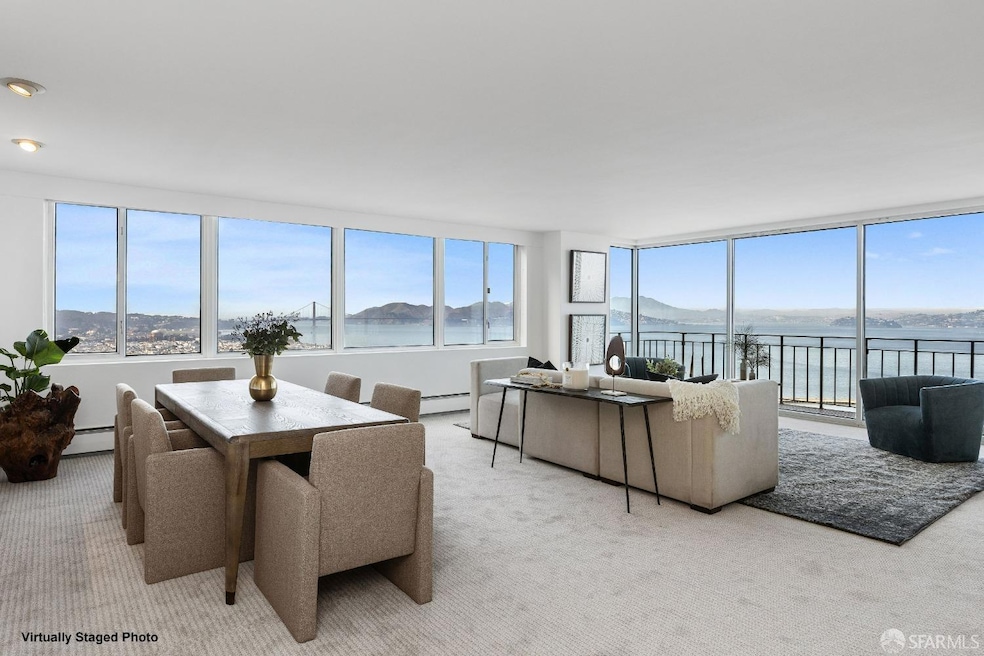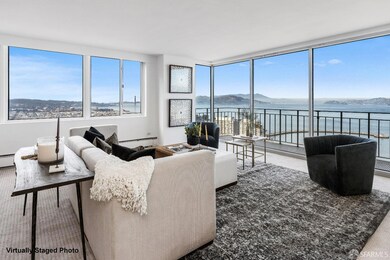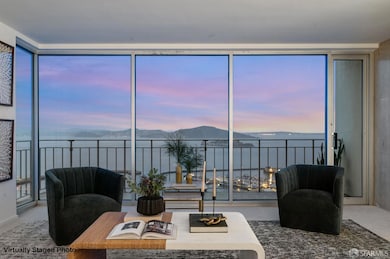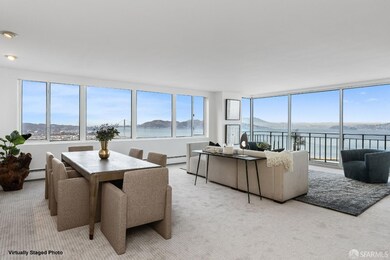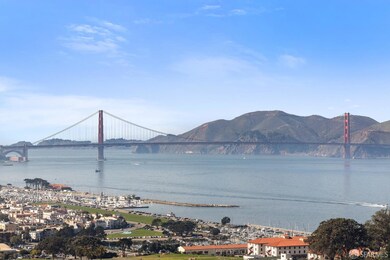
1080 Chestnut St Unit 11C San Francisco, CA 94109
Russian Hill NeighborhoodEstimated payment $23,429/month
Highlights
- Views of Golden Gate Bridge
- 1-minute walk to Hyde And Chestnut
- Contemporary Architecture
- Yick Wo Elementary School Rated A
- Built-In Refrigerator
- 2-minute walk to George Sterling Park
About This Home
This high-floor, two-bedroom, Golden Gate view apartment at 1080 Chestnut offers miles of cinematic vistas of the San Francisco Bay and beyond! An expansive living room - with stunning panoramas of the dynamic North Bay, Alcatraz, and Angel Island - is outfitted with custom built-in shelving and a north-facing walk-out balcony. The kitchen includes a breakfast area. Monthly dues include 24/7 door staff-attended lobby, on-site maintenance and management staff, utilities of electricity, water, heat, satellite TV and refuse disposal, contribution to reserves, parking and storage. Located on one of the best flat blocks of Russian Hill amidst climbing cable cars, Mid-Century 1080 Chestnut is steps from the restaurants, wine bars and coffee houses of Polk and Hyde Streets, and a short distance to North Beach, Fort Mason, Ghirardelli/Aquatic Park, and the Marina Green.
Property Details
Home Type
- Co-Op
Year Built
- Built in 1962
HOA Fees
- $2,641 Monthly HOA Fees
Parking
- 1 Car Attached Garage
- Enclosed Parking
- Side by Side Parking
- Garage Door Opener
- Assigned Parking
Property Views
- Bay
- Golden Gate Bridge
- San Francisco
- Panoramic
- Downtown
Home Design
- Contemporary Architecture
Interior Spaces
- 1,622 Sq Ft Home
- Combination Dining and Living Room
Kitchen
- Breakfast Area or Nook
- Built-In Electric Oven
- Built-In Electric Range
- Range Hood
- Built-In Refrigerator
- Dishwasher
- Quartz Countertops
- Disposal
Flooring
- Carpet
- Tile
Bedrooms and Bathrooms
- Main Floor Bedroom
- 2 Full Bathrooms
- Low Flow Toliet
- Separate Shower
- Window or Skylight in Bathroom
Additional Features
- Balcony
- Baseboard Heating
Listing and Financial Details
- Assessor Parcel Number 0047C-144
Community Details
Overview
- Association fees include door person, electricity, elevator, heat, maintenance exterior, ground maintenance, trash, water
- 1080 Chestnut Corporation Association
- High-Rise Condominium
Amenities
- Coin Laundry
Pet Policy
- Limit on the number of pets
- Pet Size Limit
- Dogs and Cats Allowed
Map
Home Values in the Area
Average Home Value in this Area
Property History
| Date | Event | Price | Change | Sq Ft Price |
|---|---|---|---|---|
| 12/12/2024 12/12/24 | For Sale | $3,200,000 | -- | $1,973 / Sq Ft |
Mortgage History
| Date | Status | Loan Amount | Loan Type |
|---|---|---|---|
| Closed | $1,900,000 | New Conventional |
Similar Homes in San Francisco, CA
Source: San Francisco Association of REALTORS® MLS
MLS Number: 424075176
APN: 0047C-144
- 1080 Chestnut St Unit 11C
- 1054 Chestnut St
- 1052 Chestnut St
- 1043 Francisco St
- 1275 Lombard St
- 762 Bay St
- 915 N Point St Unit J3
- 915 N Point St Unit E3
- 915 N Point St Unit F3
- 915 N Point St Unit 401
- 915 N Point St Unit 301
- 915 N Point St Unit R1
- 915 N Point St Unit S3
- 915 N Point St Unit A2
- 915 N Point St Unit 204
- 915 N Point St Unit P2
- 915 N Point St Unit 404
- 915 N Point St Unit 405
- 870 N Point St Unit A
- 710 Bay St
