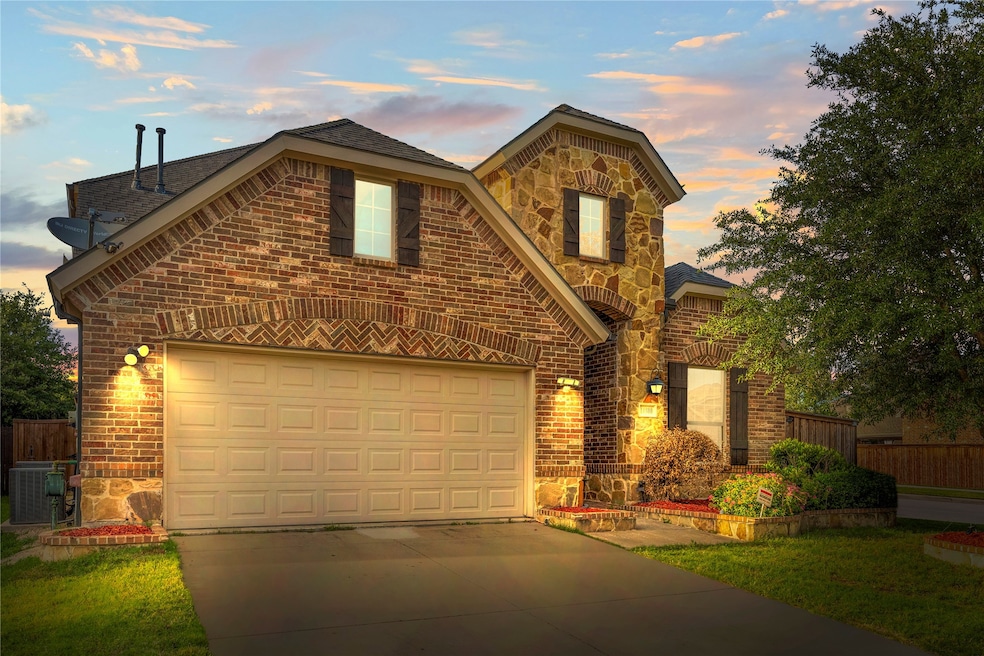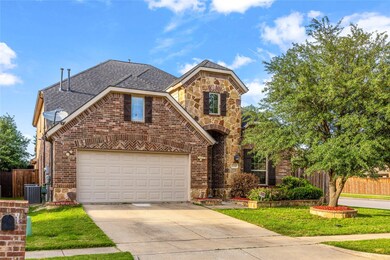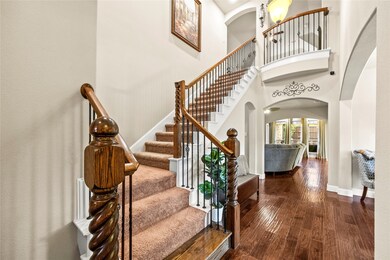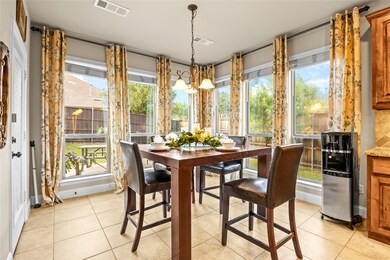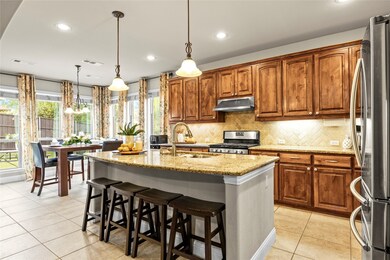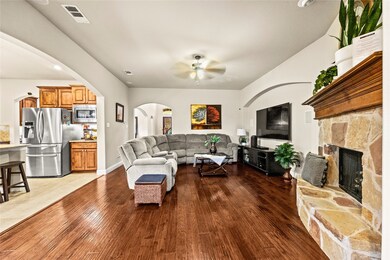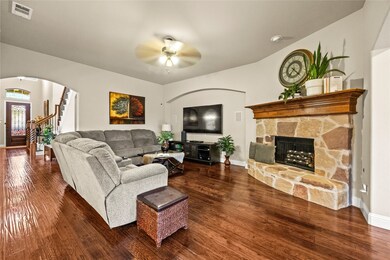
10800 Sexton Dr McKinney, TX 75070
Westridge NeighborhoodEstimated payment $4,466/month
Highlights
- Traditional Architecture
- Wood Flooring
- Covered patio or porch
- Mooneyham Elementary School Rated A
- Community Pool
- 2 Car Attached Garage
About This Home
Nestled on a spacious corner lot in the sought-after Heights at Westridge community, this beautiful 5-bedroom, 4-bathroom home offers nearly 3,500 square feet of thoughtfully designed living space. Zoned for the highly rated Frisco ISD, it’s perfect for families looking for both style and convenience.
Step inside to an open, airy floor plan, featuring rich wood flooring, oversized tile, elegant granite countertops, and sleek stainless steel appliances. The expansive living room, highlighted by a gorgeous stone fireplace, is ideal for entertaining guests or cozy nights in. The chef-inspired kitchen includes a gas cooktop, a walk-in pantry, and ample counter space, making meal prep a breeze.
The luxurious primary suite provides a serene retreat with a spa-like bathroom, complete with a garden tub, separate shower, and dual walk-in closets. Upstairs, you'll find a dedicated game room and an additional bonus or media room—perfect for movie marathons or game day celebrations. With two living areas and two dining spaces, there’s plenty of room for everyone to unwind and enjoy.
Outside, the large covered patio invites you to relax, grill, and enjoy dinner as the sun sets. The neighborhood offers resort-style amenities, including a community pool, greenbelt, jogging trails, park, and playground, ensuring you’ll have everything you need right at your doorstep.
Don’t miss out on this incredible opportunity—schedule your tour today and make this home yours!
Listing Agent
Fathom Realty Brokerage Phone: 888-455-6040 License #0719177 Listed on: 05/20/2025

Open House Schedule
-
Saturday, July 19, 20252:00 am to 4:00 pm7/19/2025 2:00:00 AM +00:007/19/2025 4:00:00 PM +00:00Add to Calendar
Home Details
Home Type
- Single Family
Est. Annual Taxes
- $9,199
Year Built
- Built in 2013
Lot Details
- 7,275 Sq Ft Lot
- Wood Fence
- Landscaped
- Sprinkler System
HOA Fees
- $54 Monthly HOA Fees
Parking
- 2 Car Attached Garage
- Front Facing Garage
Home Design
- Traditional Architecture
- Brick Exterior Construction
- Slab Foundation
- Shingle Roof
- Composition Roof
Interior Spaces
- 3,318 Sq Ft Home
- 2-Story Property
- Ceiling Fan
- Fireplace With Gas Starter
- Stone Fireplace
- Living Room with Fireplace
- Attic Fan
- Home Security System
- Washer and Electric Dryer Hookup
Kitchen
- Built-In Gas Range
- Microwave
- Dishwasher
- Disposal
Flooring
- Wood
- Carpet
- Ceramic Tile
Bedrooms and Bathrooms
- 5 Bedrooms
- 4 Full Bathrooms
Outdoor Features
- Covered patio or porch
Schools
- Mooneyham Elementary School
- Heritage High School
Utilities
- Central Heating and Cooling System
- Heating System Uses Natural Gas
- Vented Exhaust Fan
- Gas Water Heater
- High Speed Internet
- Cable TV Available
Listing and Financial Details
- Legal Lot and Block 22 / AA
- Assessor Parcel Number R102520AA02201
Community Details
Overview
- Association fees include all facilities, management, maintenance structure
- Heights At Westridge Ph V The Subdivision
Recreation
- Community Playground
- Community Pool
Map
Home Values in the Area
Average Home Value in this Area
Tax History
| Year | Tax Paid | Tax Assessment Tax Assessment Total Assessment is a certain percentage of the fair market value that is determined by local assessors to be the total taxable value of land and additions on the property. | Land | Improvement |
|---|---|---|---|---|
| 2023 | $8,016 | $500,374 | $141,750 | $473,619 |
| 2022 | $8,661 | $454,885 | $136,500 | $452,839 |
| 2021 | $8,329 | $413,532 | $94,500 | $319,032 |
| 2020 | $8,556 | $405,486 | $94,500 | $310,986 |
| 2019 | $9,230 | $414,435 | $94,500 | $319,935 |
| 2018 | $9,068 | $399,065 | $94,500 | $304,565 |
| 2017 | $8,903 | $391,807 | $94,500 | $297,307 |
| 2016 | $8,659 | $372,792 | $78,750 | $294,042 |
| 2015 | $7,567 | $341,061 | $78,750 | $262,311 |
Property History
| Date | Event | Price | Change | Sq Ft Price |
|---|---|---|---|---|
| 07/10/2025 07/10/25 | Price Changed | $660,000 | -1.2% | $199 / Sq Ft |
| 07/08/2025 07/08/25 | Price Changed | $668,000 | -0.3% | $201 / Sq Ft |
| 06/08/2025 06/08/25 | Price Changed | $670,236 | -2.9% | $202 / Sq Ft |
| 05/20/2025 05/20/25 | For Sale | $690,000 | -- | $208 / Sq Ft |
Purchase History
| Date | Type | Sale Price | Title Company |
|---|---|---|---|
| Vendors Lien | -- | Rtt | |
| Vendors Lien | -- | Rtt |
Mortgage History
| Date | Status | Loan Amount | Loan Type |
|---|---|---|---|
| Open | $360,000 | Credit Line Revolving | |
| Closed | $329,000 | New Conventional | |
| Closed | $328,972 | New Conventional | |
| Previous Owner | $231,200 | New Conventional |
Similar Homes in the area
Source: North Texas Real Estate Information Systems (NTREIS)
MLS Number: 20938582
APN: R-10252-0AA-0220-1
- 10721 Leesa Dr
- 10625 Sexton Dr
- 10600 Sedalia Dr
- 10708 Leesa Dr
- 12517 Peace River Dr
- 10868 Sexton Dr
- 10520 Sexton Dr
- 2321 Marion Dr
- 2209 Willard Dr
- 13356 Four Willows Dr
- 10628 Cochron Dr
- 12532 Princess Dr
- 12472 Jack Pine Ct
- 10317 Colfax Dr
- 10313 Colfax Dr
- 12576 Pond Cypress Ln
- 13283 Bodega Trail
- 12480 Pond Cypress Ln
- 13347 Lincolnshire Ln
- 10425 Matador Dr
- 10717 Sedalia Dr
- 13124 Deep River Dr
- 10708 Sedalia Dr
- 10841 Leesa Dr
- 10868 Sexton Dr
- 2200 Malone Dr
- 2117 Willard Dr
- 2112 Malone Dr
- 10912 Capri Dr
- 12585 Princess Dr
- 12558 Princess Dr
- 10528 Cochron Dr
- 12532 Princess Dr
- 13032 Preserve Ln
- 10632 Bolivar Dr
- 1808 Willard Dr
- 13463 Four Willows Dr
- 12424 Princess Dr
- 10321 Cochron Dr
- 10269 Benwick Dr
