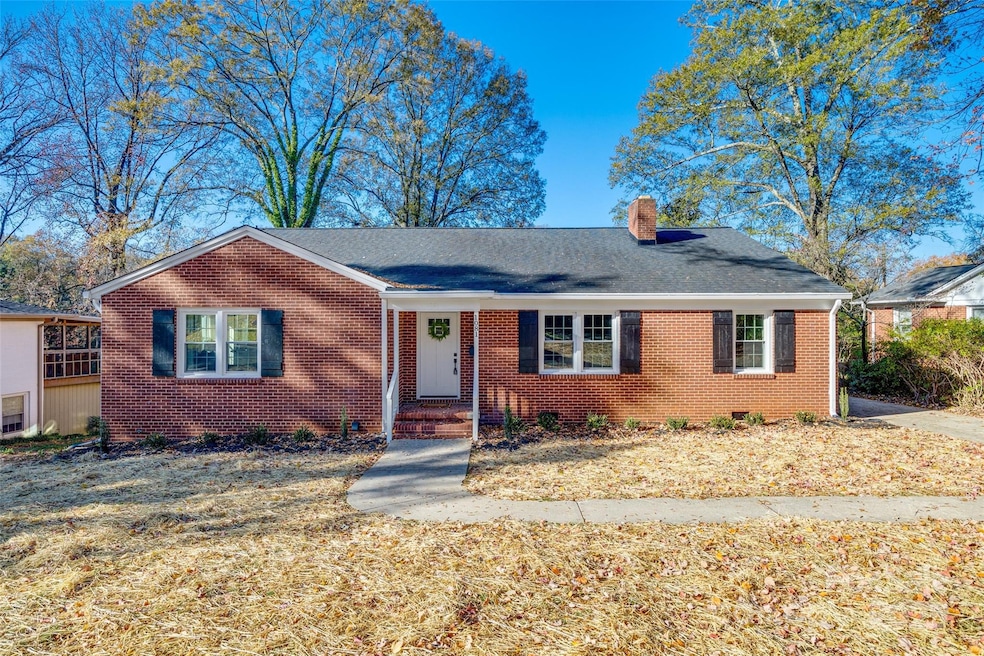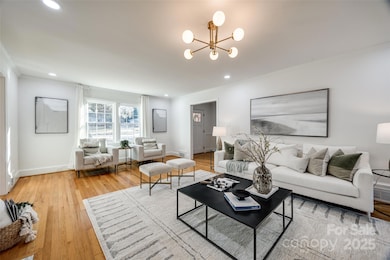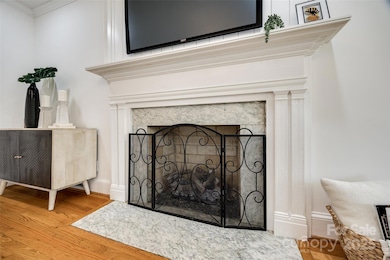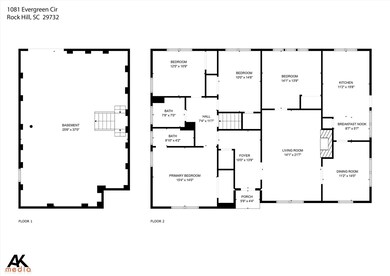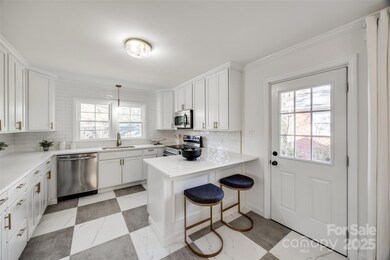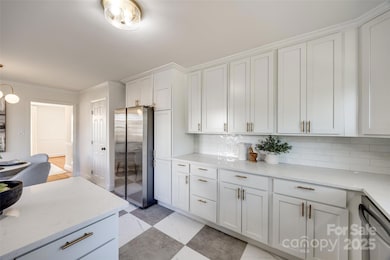
1081 Evergreen Cir Rock Hill, SC 29732
Estimated payment $2,614/month
Highlights
- Ranch Style House
- Four Sided Brick Exterior Elevation
- Central Heating and Cooling System
- Laundry closet
About This Home
Price Adjustment!!! Welcome home to this adorable ranch home located in one of Rock Hill's most sought-after neighborhoods. This home features original hardwood floor's and beautiful natural light throughout. The Kitchen has been updated with quartz countertops, white shaker cabinets and brand new stainless steel appliances.This home also boasts Beautifully renovated bathrooms, new windows, fresh paint, new sub panel and new lighting fixtures. This home is close to downtown, Winthrop University, parks, restaurants, shopping, schools and sports centers. The unfinished basement offers over 1,000 square feet for potential expansion.
Listing Agent
Premier South Brokerage Email: christine@isellfortmill.com License #84445 Listed on: 03/15/2025

Home Details
Home Type
- Single Family
Est. Annual Taxes
- $1,519
Year Built
- Built in 1955
Lot Details
- Property is zoned SF3
Parking
- Driveway
Home Design
- Ranch Style House
- Four Sided Brick Exterior Elevation
Interior Spaces
- Living Room with Fireplace
- Unfinished Basement
Kitchen
- Electric Range
- <<microwave>>
- Dishwasher
Bedrooms and Bathrooms
- 4 Main Level Bedrooms
- 2 Full Bathrooms
Laundry
- Laundry closet
- Electric Dryer Hookup
Schools
- Richmond Drive Elementary School
- Sullivan Middle School
- South Pointe High School
Utilities
- Central Heating and Cooling System
- Heating System Uses Natural Gas
Community Details
- Cherry Broad Acres Subdivision
Listing and Financial Details
- Assessor Parcel Number 631-08-03-004
Map
Home Values in the Area
Average Home Value in this Area
Tax History
| Year | Tax Paid | Tax Assessment Tax Assessment Total Assessment is a certain percentage of the fair market value that is determined by local assessors to be the total taxable value of land and additions on the property. | Land | Improvement |
|---|---|---|---|---|
| 2024 | $1,519 | $6,923 | $1,574 | $5,349 |
| 2023 | $1,523 | $6,923 | $1,574 | $5,349 |
| 2022 | $1,533 | $6,923 | $1,574 | $5,349 |
| 2021 | -- | $6,923 | $1,574 | $5,349 |
| 2020 | $1,537 | $6,923 | $0 | $0 |
| 2019 | $1,379 | $6,020 | $0 | $0 |
| 2018 | $1,377 | $6,020 | $0 | $0 |
| 2017 | $1,326 | $6,020 | $0 | $0 |
| 2016 | $1,314 | $6,020 | $0 | $0 |
| 2014 | $849 | $6,020 | $1,600 | $4,420 |
| 2013 | $849 | $6,080 | $1,600 | $4,480 |
Property History
| Date | Event | Price | Change | Sq Ft Price |
|---|---|---|---|---|
| 07/15/2025 07/15/25 | Price Changed | $449,000 | -2.2% | $220 / Sq Ft |
| 04/10/2025 04/10/25 | Price Changed | $459,000 | -4.4% | $225 / Sq Ft |
| 03/17/2025 03/17/25 | For Sale | $479,900 | 0.0% | $235 / Sq Ft |
| 03/15/2025 03/15/25 | Off Market | $479,900 | -- | -- |
| 03/15/2025 03/15/25 | Price Changed | $479,900 | -4.0% | $235 / Sq Ft |
| 03/15/2025 03/15/25 | For Sale | $499,900 | -- | $245 / Sq Ft |
Purchase History
| Date | Type | Sale Price | Title Company |
|---|---|---|---|
| Deed | $325,000 | None Listed On Document | |
| Deed | $170,000 | -- |
Mortgage History
| Date | Status | Loan Amount | Loan Type |
|---|---|---|---|
| Open | $110,000 | Seller Take Back | |
| Open | $165,804 | Seller Take Back | |
| Previous Owner | $172,000 | New Conventional | |
| Previous Owner | $155,200 | New Conventional | |
| Previous Owner | $25,300 | Credit Line Revolving | |
| Previous Owner | $136,000 | New Conventional |
Similar Homes in Rock Hill, SC
Source: Canopy MLS (Canopy Realtor® Association)
MLS Number: 4233766
APN: 6310803004
- 761 Milton Ave
- 910 McDow Dr
- 774 Eden Terrace
- 721 Summerwood Dr
- 709 Myrtle Dr
- 775 Summerwood Dr
- 781 Summerwood Dr
- 1109 Edwards St
- 1060 McDow Dr
- 1122 Oconee Ave Unit 3
- 806 Bridgewood Dr
- 810 Bridgewood Dr
- 525 College Ave
- 1139 Oconee Ave
- 1429 Alexander Rd
- 1505 Clarendon Place
- 1102 Chandler Dr Unit 104
- 1044 Cherry Meadow Ln
- 1091 Farm Pond Ln
- 1545 Granville Rd
- 1111 Bose Ave
- 1110 Cherokee Ave
- 1069 Park Meadow Dr
- 1000 Beverly Dr
- 964 Constitution Blvd
- 1712 India Hook Rd
- 1574 Estes Ct
- 1061 Hearn St
- 371 Technology Centre Way
- 1948 Plath Top Rd
- 211 Garden Way
- 117 White St E
- 108 E Main St
- 2067 McGee Rd
- 1800 Marett Blvd
- 1064 Kensington Square
- 810 S York Ave
- 303 Walkers Mill Cir
- 2172 Ebinport Rd
- 249 Johnston St
