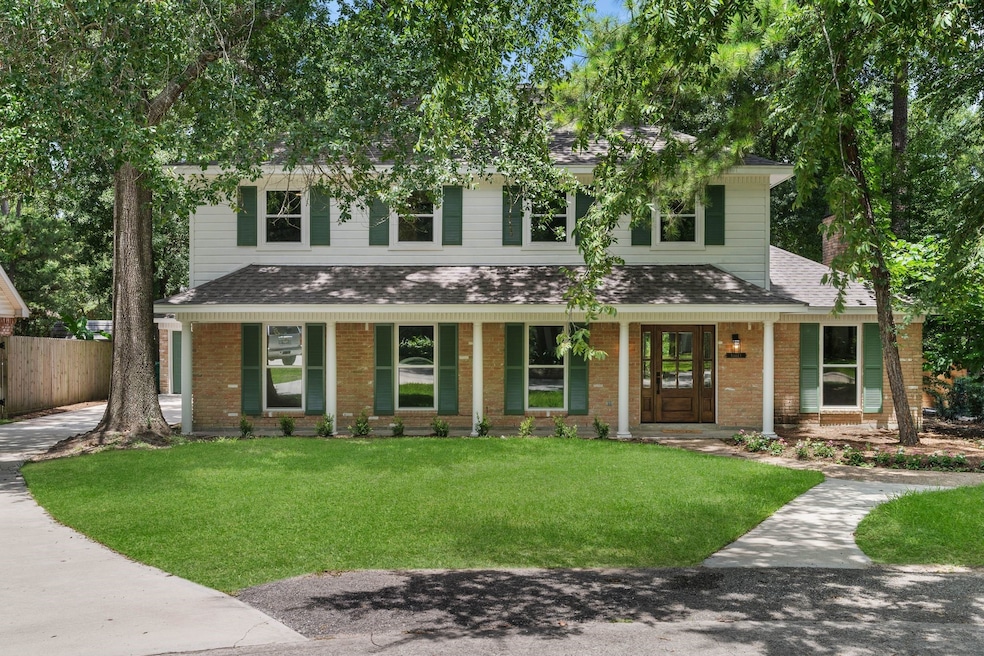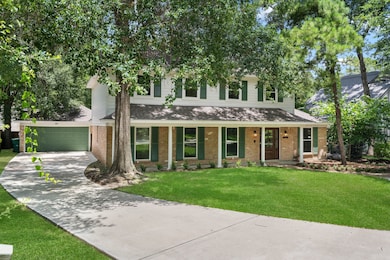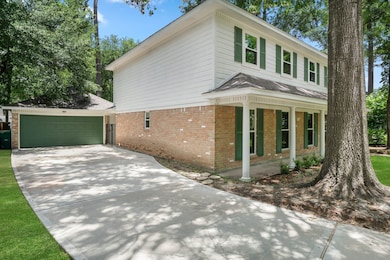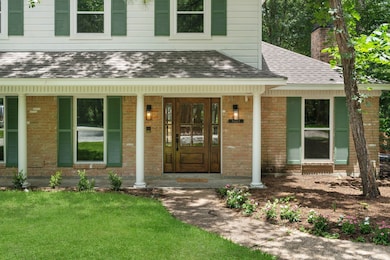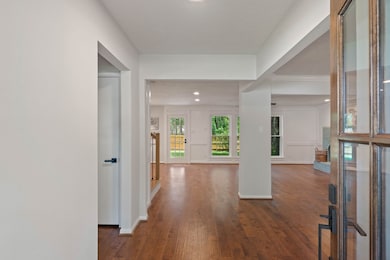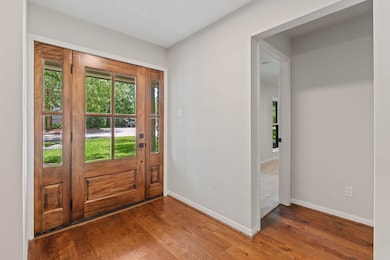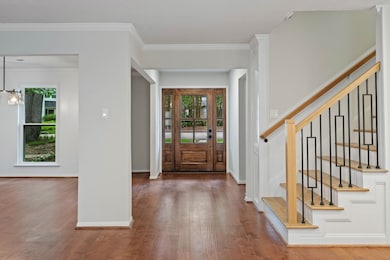
10813 Colony Wood Place Spring, TX 77380
Grogan's Mill NeighborhoodEstimated payment $4,716/month
Highlights
- Golf Course Community
- Deck
- Game Room
- Hailey Elementary School Rated A-
- Contemporary Architecture
- 5-minute walk to Crossvine Park
About This Home
WELCOME HOME! This LUXURY LISTING located in the heart of GROGANS MILL is completely redesigned with LUXURY and convenience. This home features 4 bedrooms, Primary on the 1st floor AND 2nd floor with LUXE spa en-suites with DESIGNER tile and GOLD accents. The re-designed CHEF'S DREAM kitchen features NEW countertops, Stainless STEEL appliances, and SPACIOUS island with CUSTOM cabinets! MUD room is another 1st floor feature. The family room boasts a STUNNING brick FIREPLACE, VINYL plank flooring, and CUSTOM staircase. Fully-FENCED backyard. LOCATION, LOCATION, LOCATION!! This home is located in the front of The Woodlands. Dining, Arts, Medical and International Airport.
Home Details
Home Type
- Single Family
Est. Annual Taxes
- $8,192
Year Built
- Built in 1976
Lot Details
- 9,291 Sq Ft Lot
- Cul-De-Sac
- Back Yard Fenced
Parking
- 2 Car Detached Garage
- Driveway
Home Design
- Contemporary Architecture
- Traditional Architecture
- Brick Exterior Construction
- Slab Foundation
- Composition Roof
- Wood Siding
Interior Spaces
- 2,676 Sq Ft Home
- 2-Story Property
- Crown Molding
- Ceiling Fan
- Gas Fireplace
- Family Room Off Kitchen
- Combination Dining and Living Room
- Game Room
- Utility Room
- Washer and Gas Dryer Hookup
- Fire and Smoke Detector
Kitchen
- Gas Range
- Microwave
- Dishwasher
- Kitchen Island
- Pots and Pans Drawers
- Self-Closing Drawers and Cabinet Doors
- Disposal
Flooring
- Carpet
- Tile
- Vinyl Plank
- Vinyl
Bedrooms and Bathrooms
- 4 Bedrooms
- En-Suite Primary Bedroom
- Bathtub with Shower
Eco-Friendly Details
- Energy-Efficient Windows with Low Emissivity
- Energy-Efficient Thermostat
Outdoor Features
- Deck
- Covered patio or porch
Schools
- Sam Hailey Elementary School
- Knox Junior High School
- The Woodlands College Park High School
Utilities
- Central Heating and Cooling System
- Heating System Uses Gas
- Programmable Thermostat
- Tankless Water Heater
Community Details
Overview
- The Woodlands Township Association
- Wdlnds Village Grogans Ml 02 Subdivision
- Greenbelt
Recreation
- Golf Course Community
- Community Pool
Map
Home Values in the Area
Average Home Value in this Area
Tax History
| Year | Tax Paid | Tax Assessment Tax Assessment Total Assessment is a certain percentage of the fair market value that is determined by local assessors to be the total taxable value of land and additions on the property. | Land | Improvement |
|---|---|---|---|---|
| 2024 | $6,705 | $474,331 | -- | -- |
| 2023 | $6,025 | $431,210 | $80,000 | $372,330 |
| 2022 | $7,484 | $392,010 | $80,000 | $312,010 |
| 2021 | $7,301 | $356,690 | $20,000 | $399,350 |
| 2020 | $6,966 | $324,260 | $20,000 | $304,260 |
| 2019 | $7,201 | $325,600 | $20,000 | $348,130 |
| 2018 | $5,868 | $296,000 | $20,000 | $364,520 |
| 2017 | $6,044 | $269,090 | $20,000 | $389,780 |
| 2016 | $5,494 | $244,630 | $14,870 | $440,320 |
| 2015 | $5,041 | $222,390 | $14,870 | $207,520 |
| 2014 | $5,041 | $231,730 | $14,870 | $216,860 |
Property History
| Date | Event | Price | Change | Sq Ft Price |
|---|---|---|---|---|
| 06/20/2025 06/20/25 | For Sale | $760,000 | +52.0% | $284 / Sq Ft |
| 02/18/2025 02/18/25 | Sold | -- | -- | -- |
| 02/06/2025 02/06/25 | Pending | -- | -- | -- |
| 01/31/2025 01/31/25 | Price Changed | $499,900 | -4.8% | $187 / Sq Ft |
| 07/26/2024 07/26/24 | For Sale | $524,999 | -- | $196 / Sq Ft |
Purchase History
| Date | Type | Sale Price | Title Company |
|---|---|---|---|
| Warranty Deed | -- | Fidelity National Title | |
| Special Warranty Deed | -- | None Available | |
| Vendors Lien | -- | Chicago Title | |
| Warranty Deed | -- | First American Title | |
| Vendors Lien | -- | First American Title | |
| Vendors Lien | -- | First American Title |
Mortgage History
| Date | Status | Loan Amount | Loan Type |
|---|---|---|---|
| Previous Owner | $244,625 | New Conventional | |
| Previous Owner | $25,000 | Credit Line Revolving | |
| Previous Owner | $244,625 | New Conventional | |
| Previous Owner | $216,171 | Purchase Money Mortgage | |
| Previous Owner | $98,400 | No Value Available |
Similar Homes in Spring, TX
Source: Houston Association of REALTORS®
MLS Number: 83094196
APN: 9728-02-07800
- 10807 Colony Wood Place
- 2607 Crossvine Cir
- 2812 Crossvine Cir
- 2811 Crossvine Cir
- 2911 Summersweet Place
- 2910 Crossvine Cir
- 2912 Summersweet Place
- 2828 S Logrun Cir
- 10610 Whisperwillow Place
- 2823 S Logrun Cir
- 2819 W Wildwind Cir
- 194 Timber Mill St
- 11111 Meadow Rue St
- 140 S Timber Top Dr
- 183 Timber Mill St
- 42 Lakeside Cove
- 161 W Breezy Way Unit 4C
- 6 Grand Vista Place
- 31 E Breezy Way
- 3 Linksgate Place
- 2607 Crossvine Cir
- 2710 Timberjack Place
- 2811 Crossvine Cir
- 2824 S Logrun Cir
- 2828 S Logrun Cir
- 2825 S Logrun Cir
- 2 Kino Ct
- 151 Low Country Ln
- 2 Rafters Row
- 2 Dewthread Ct
- 20 N Timber Top Dr
- 2500 S Millbend Dr
- 38 Islewood Blvd
- 2344 W Settlers Way
- 3211 Gary Ln
- 8 N Timber Top Dr
- 41 Sweetleaf Ct
- 3219 Gary Ln
- 2171 E Settlers Way
- 2301 S Millbend Dr
