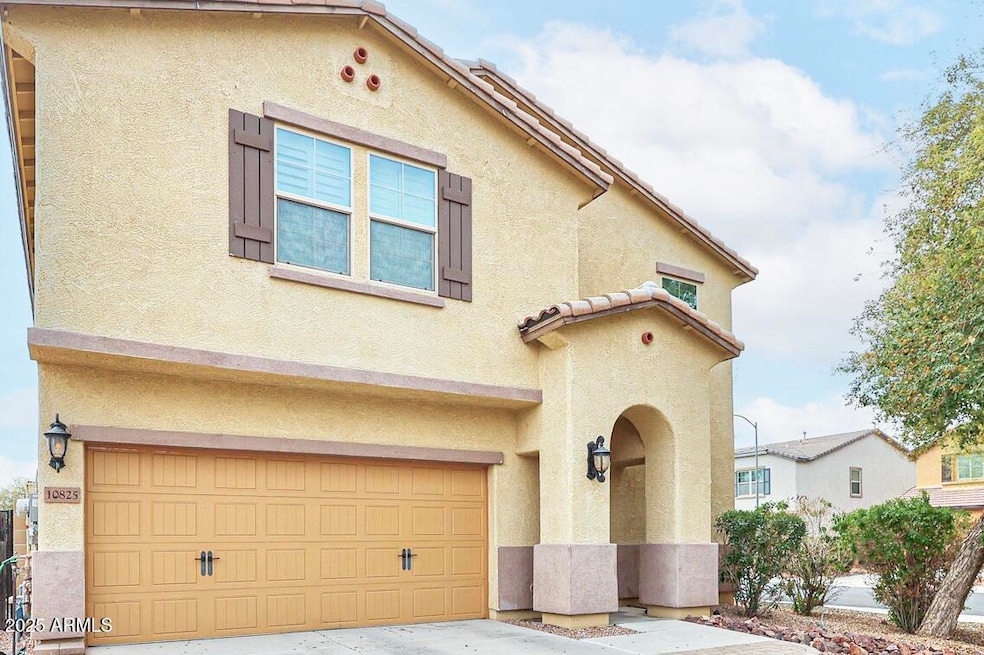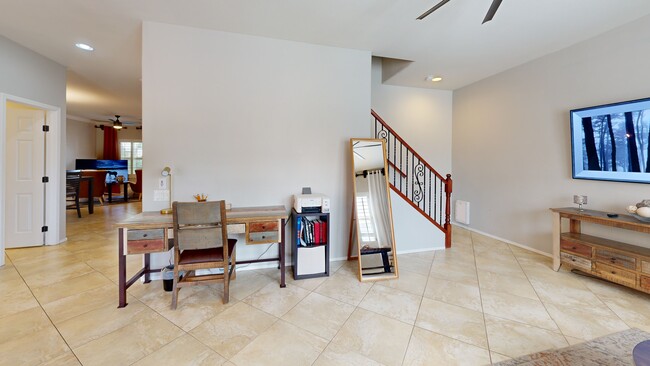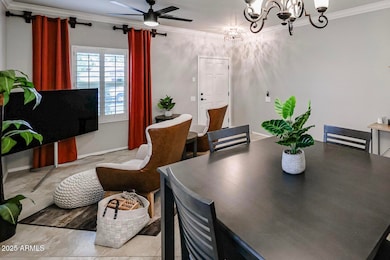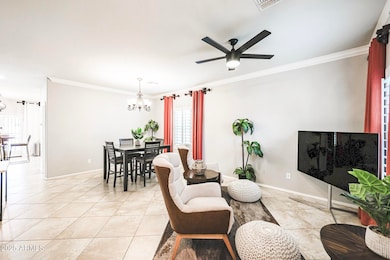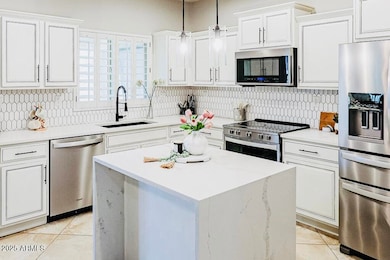
10825 W El Cortez Place Peoria, AZ 85383
Mesquite NeighborhoodEstimated payment $3,835/month
Highlights
- Heated Spa
- Corner Lot
- 2 Car Direct Access Garage
- Lake Pleasant Elementary School Rated A-
- Covered patio or porch
- Double Pane Windows
About This Home
Welcome to this beautiful two-story home on a desirable corner lot in North Peoria. Featuring 3 spacious bedrooms, 2.5 bathrooms, and a huge loft, this home offers the perfect blend of comfort, style, and functionality.The gourmet kitchen boasts white cabinetry, modern finishes, and ample counter space, making it perfect for entertaining. The primary suite is a true retreat, featuring a luxurious oversized walk-in shower with dual shower heads perfect for a spa-like experience. Throughout the home, plantation shutters add timeless elegance while improving privacy and energy efficiency. This home also features solar panels, helping reduce energy costs while keeping the home comfortable year-round. Close to TSMC! One of the standout features of this home is the huge loft, offering endless possibilities for use. Whether you need a second living area, game room, home office, or playroom, this expansive space provides flexibility to suit your lifestyle. Step outside to your private backyard oasis, complete with a sparkling swimming pool and relaxing Jacuzzi, perfect for Arizona's weather. Conveniently located just minutes from P83, Arrowhead Towne Center, and Peoria Sports Complex residents can enjoy premier shopping, dining, and entertainment. Outdoor enthusiasts will love the nearby hiking, walking, and biking trails. With quick access to the Loop 303 and Loop 101 freeways, commuting is a breeze, and the home is just a short distance from TSMC. This incredible home combines style, comfort, and convenience!Owner-Agent
Home Details
Home Type
- Single Family
Est. Annual Taxes
- $2,489
Year Built
- Built in 2011
Lot Details
- 5,908 Sq Ft Lot
- Desert faces the front and back of the property
- Block Wall Fence
- Corner Lot
- Front and Back Yard Sprinklers
- Sprinklers on Timer
HOA Fees
- $64 Monthly HOA Fees
Parking
- 2 Car Direct Access Garage
- Garage Door Opener
Home Design
- Wood Frame Construction
- Tile Roof
- Stucco
Interior Spaces
- 2,391 Sq Ft Home
- 2-Story Property
- Ceiling Fan
- Double Pane Windows
- Washer and Dryer Hookup
Kitchen
- Built-In Microwave
- Kitchen Island
Flooring
- Carpet
- Tile
Bedrooms and Bathrooms
- 3 Bedrooms
- Primary Bathroom is a Full Bathroom
- 2.5 Bathrooms
- Dual Vanity Sinks in Primary Bathroom
Pool
- Heated Spa
- Private Pool
Outdoor Features
- Covered patio or porch
Schools
- Zuni Hills Elementary School
- Liberty High School
Utilities
- Central Air
- Heating unit installed on the ceiling
- Heating System Uses Natural Gas
Listing and Financial Details
- Tax Lot 88
- Assessor Parcel Number 201-17-393
Community Details
Overview
- Association fees include ground maintenance
- Aam Association, Phone Number (602) 957-9191
- Built by Pulte
- Tierra Del Rio Parcel 6 Subdivision
Recreation
- Community Playground
- Bike Trail
Map
Home Values in the Area
Average Home Value in this Area
Tax History
| Year | Tax Paid | Tax Assessment Tax Assessment Total Assessment is a certain percentage of the fair market value that is determined by local assessors to be the total taxable value of land and additions on the property. | Land | Improvement |
|---|---|---|---|---|
| 2025 | $2,489 | $30,121 | -- | -- |
| 2024 | $2,504 | $28,687 | -- | -- |
| 2023 | $2,504 | $39,760 | $7,950 | $31,810 |
| 2022 | $2,446 | $30,060 | $6,010 | $24,050 |
| 2021 | $2,631 | $27,930 | $5,580 | $22,350 |
| 2020 | $2,606 | $27,510 | $5,500 | $22,010 |
| 2019 | $2,514 | $25,970 | $5,190 | $20,780 |
| 2018 | $2,464 | $24,810 | $4,960 | $19,850 |
| 2017 | $2,458 | $23,250 | $4,650 | $18,600 |
| 2016 | $2,388 | $24,120 | $4,820 | $19,300 |
| 2015 | $2,233 | $23,580 | $4,710 | $18,870 |
Property History
| Date | Event | Price | Change | Sq Ft Price |
|---|---|---|---|---|
| 02/07/2025 02/07/25 | For Sale | $635,000 | +13.4% | $266 / Sq Ft |
| 11/22/2021 11/22/21 | Sold | $559,900 | 0.0% | $234 / Sq Ft |
| 10/02/2021 10/02/21 | For Sale | $559,900 | +69.7% | $234 / Sq Ft |
| 09/07/2018 09/07/18 | Sold | $330,000 | 0.0% | $138 / Sq Ft |
| 07/11/2018 07/11/18 | Pending | -- | -- | -- |
| 07/05/2018 07/05/18 | For Sale | $329,900 | +15.8% | $138 / Sq Ft |
| 03/27/2015 03/27/15 | Sold | $285,000 | +1.8% | $119 / Sq Ft |
| 02/23/2015 02/23/15 | Pending | -- | -- | -- |
| 02/20/2015 02/20/15 | For Sale | $280,000 | -- | $117 / Sq Ft |
Purchase History
| Date | Type | Sale Price | Title Company |
|---|---|---|---|
| Warranty Deed | $559,900 | Empire Title Agency | |
| Warranty Deed | $330,000 | First American Title Insuran | |
| Warranty Deed | $285,000 | Security Title Agency Inc | |
| Corporate Deed | $218,951 | Sun Title Agency Co |
Mortgage History
| Date | Status | Loan Amount | Loan Type |
|---|---|---|---|
| Open | $475,915 | New Conventional | |
| Previous Owner | $324,000 | New Conventional | |
| Previous Owner | $320,100 | New Conventional | |
| Previous Owner | $195,000 | New Conventional | |
| Previous Owner | $174,941 | New Conventional |
About the Listing Agent

With over 20 years of experience as an educator and more than a decade as a successful real estate agent, Jenny Smith brings a unique combination of compassion, dedication, and expertise to every transaction. A proud mother of four and grandmother ("GaGa") to five adorable youngsters, Jenny understands the importance of finding the perfect home for every stage of life.
Growing up in the beautiful state of Arizona, Jenny developed a deep appreciation for the area’s charm and lifestyle.
Jenny's Other Listings
Source: Arizona Regional Multiple Listing Service (ARMLS)
MLS Number: 6820243
APN: 201-17-393
- 25640 N 108th Dr
- 10808 W Cottontail Ln
- 10789 W Yearling Rd
- 10822 W Saddlehorn Rd
- 10840 W Saddlehorn Rd
- 10835 W Saddlehorn Rd
- 10809 W Saddlehorn Rd
- 10792 W Whitehorn Way
- 10789 W Saddlehorn Rd
- 10850 W Bronco Trail
- 10819 W Bronco Trail
- 10741 W Paso Trail
- 10773 W Swayback Pass
- 10816 W Nosean Rd
- 10743 W Bronco Trail
- 10736 W Swayback Pass
- 10841 W Nosean Rd
- 25951 N 106th Dr
- 10496 W Cottontail Ln
- 25202 N 106th Dr
