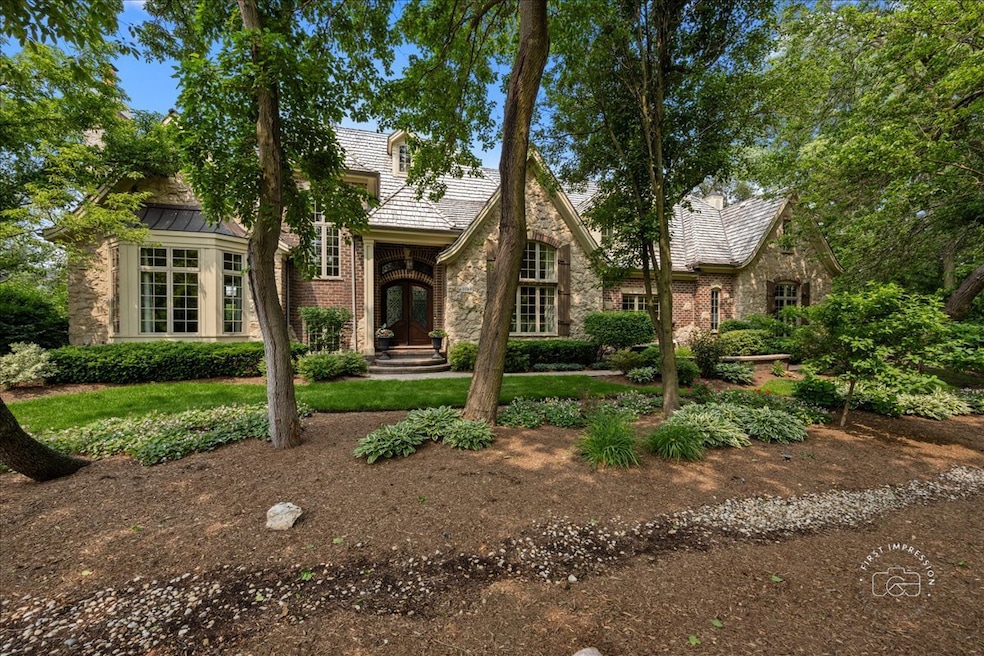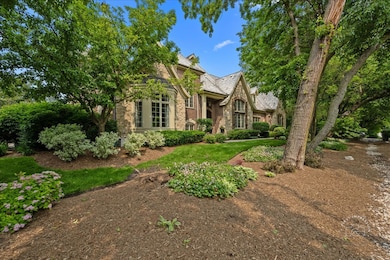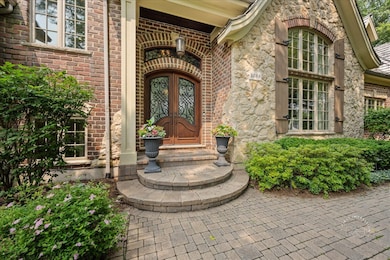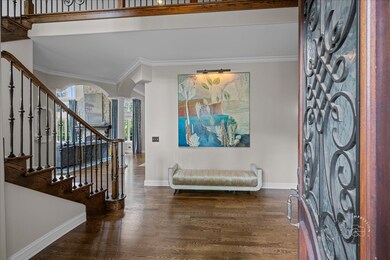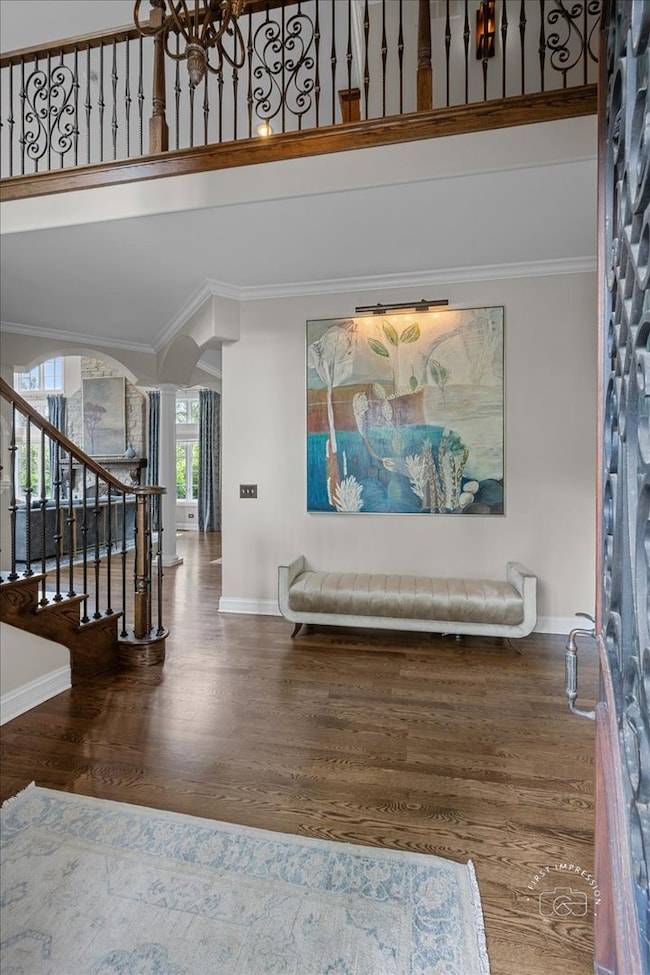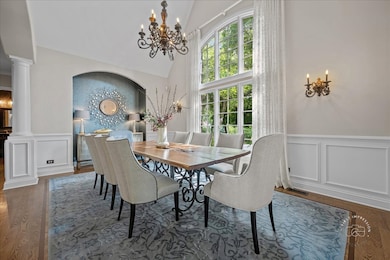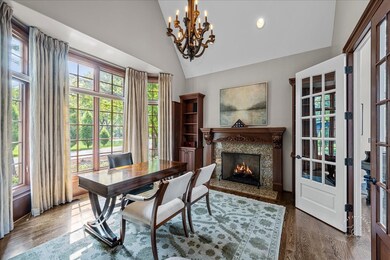
1088 Dunstan Rd Geneva, IL 60134
Southwest Central Geneva NeighborhoodEstimated payment $13,465/month
Highlights
- Home Theater
- Open Floorplan
- Property is near a park
- Western Avenue Elementary School Rated 9+
- Landscaped Professionally
- Family Room with Fireplace
About This Home
Nestled in the highly coveted "Gold Coast" neighborhood of Geneva, this exceptional Silvestri custom-built home offers the perfect blend of elegance, comfort, and convenience-just a short walk to downtown, the Metra station, riverwalk, parks, and trails. From the moment you arrive, the home radiates sophistication with its timeless brick and stone exterior and striking architectural presence. Inside, soaring vaulted and volume ceilings, abundant natural light from oversized windows, and exquisite millwork set the tone for refined living. The thoughtfully designed layout features 5 bedrooms, 5.2 bathrooms, and a luxurious first-floor primary suite complete with a private veranda, dry bar, expansive walk-in closet, and spa-like bath with dual vanities and a soaking tub. A dramatic two-story great room with a floor-to-ceiling stone fireplace flows seamlessly into the chef's kitchen, featuring high-end cabinetry, a large island with breakfast bar, Thermador appliances including double oven and range, built-in refrigerator, and a beverage fridge. Additional highlights include a second-floor loft, and a beautifully finished lower level with multiple entertaining and recreation areas, a stunning bar and wine cellar, fitness room, full bath, and a potential sixth bedroom. Enjoy serene outdoor living with a brick paver patio, built-in fire pit, and lush landscaping. Every inch of this home reflects meticulous craftsmanship and thoughtful design-truly one of Geneva's finest offerings.
Listing Agent
Baird & Warner Fox Valley - Geneva License #475176531 Listed on: 06/08/2025

Home Details
Home Type
- Single Family
Est. Annual Taxes
- $32,342
Year Built
- Built in 2006
Lot Details
- 0.3 Acre Lot
- Lot Dimensions are 163x83x167x84
- Landscaped Professionally
- Paved or Partially Paved Lot
- Additional Parcels
Parking
- 3 Car Garage
- Parking Included in Price
Home Design
- Traditional Architecture
- Brick Exterior Construction
- Shake Roof
- Stone Siding
- Concrete Perimeter Foundation
Interior Spaces
- 6,845 Sq Ft Home
- 2-Story Property
- Open Floorplan
- Built-In Features
- Bar Fridge
- Bar
- Coffered Ceiling
- Family Room with Fireplace
- 3 Fireplaces
- Living Room
- Formal Dining Room
- Home Theater
- Home Office
- Recreation Room
- Loft
- Game Room
- Play Room
- Home Gym
- Home Security System
Kitchen
- <<doubleOvenToken>>
- Range Hood
- <<microwave>>
- High End Refrigerator
- Dishwasher
- Wine Refrigerator
Flooring
- Wood
- Carpet
Bedrooms and Bathrooms
- 5 Bedrooms
- 5 Potential Bedrooms
- Main Floor Bedroom
- Walk-In Closet
- Bathroom on Main Level
- Garden Bath
- Separate Shower
Laundry
- Laundry Room
- Dryer
- Washer
Basement
- Basement Fills Entire Space Under The House
- Sump Pump
- Fireplace in Basement
- Finished Basement Bathroom
Schools
- Western Avenue Elementary School
- Geneva Middle School
- Geneva Community High School
Utilities
- Forced Air Zoned Heating and Cooling System
- Heating System Uses Natural Gas
- Power Generator
- Water Softener is Owned
Additional Features
- Patio
- Property is near a park
Community Details
- Tennis Courts
- Community Pool
Listing and Financial Details
- Homeowner Tax Exemptions
Map
Home Values in the Area
Average Home Value in this Area
Tax History
| Year | Tax Paid | Tax Assessment Tax Assessment Total Assessment is a certain percentage of the fair market value that is determined by local assessors to be the total taxable value of land and additions on the property. | Land | Improvement |
|---|---|---|---|---|
| 2023 | $30,980 | $385,618 | $90,324 | $295,294 |
| 2022 | $29,417 | $358,315 | $83,929 | $274,386 |
| 2021 | $28,590 | $344,998 | $80,810 | $264,188 |
| 2020 | $28,278 | $339,733 | $79,577 | $260,156 |
| 2019 | $28,222 | $333,300 | $78,070 | $255,230 |
| 2018 | $34,378 | $405,258 | $78,070 | $327,188 |
| 2017 | $32,379 | $375,646 | $75,988 | $299,658 |
| 2016 | $32,557 | $370,569 | $46,885 | $323,684 |
| 2015 | -- | $352,319 | $44,576 | $307,743 |
| 2014 | -- | $352,319 | $44,576 | $307,743 |
| 2013 | -- | $352,319 | $44,576 | $307,743 |
Property History
| Date | Event | Price | Change | Sq Ft Price |
|---|---|---|---|---|
| 06/11/2025 06/11/25 | For Sale | $1,950,000 | +95.0% | $285 / Sq Ft |
| 03/21/2019 03/21/19 | Sold | $1,000,000 | -8.7% | $146 / Sq Ft |
| 01/31/2019 01/31/19 | Pending | -- | -- | -- |
| 12/17/2018 12/17/18 | For Sale | $1,095,000 | -- | $160 / Sq Ft |
Purchase History
| Date | Type | Sale Price | Title Company |
|---|---|---|---|
| Quit Claim Deed | -- | None Listed On Document | |
| Quit Claim Deed | -- | None Listed On Document | |
| Warranty Deed | $1,000,000 | Proper Title Llc | |
| Warranty Deed | $1,325,000 | First American | |
| Deed | $200,000 | First American Title |
Mortgage History
| Date | Status | Loan Amount | Loan Type |
|---|---|---|---|
| Previous Owner | $789,500 | New Conventional | |
| Previous Owner | $800,000 | New Conventional | |
| Previous Owner | $960,000 | Commercial | |
| Previous Owner | $786,000 | New Conventional | |
| Previous Owner | $859,520 | New Conventional | |
| Previous Owner | $880,000 | New Conventional | |
| Previous Owner | $120,000 | Credit Line Revolving | |
| Previous Owner | $960,000 | Purchase Money Mortgage | |
| Previous Owner | $750,000 | Construction |
Similar Homes in Geneva, IL
Source: Midwest Real Estate Data (MRED)
MLS Number: 12387733
APN: 12-10-301-009
- 1452 Country Squire Dr
- 1412 Sherwood Ln
- 915 Ray St
- 1417 Sherwood Ln
- 710 Peck Rd
- 1010 Hawthorne Ln
- 1514 Fargo Blvd
- 840 Brigham Way Unit 3
- 720 Brigham Ct
- 932 S Batavia Ave
- 1560 Fairway Cir
- 1651 Eagle Brook Dr
- 1666 Eagle Brook Dr
- 1437 Cooper Ln
- 301 Country Club Place
- 628 Franklin St
- 208 Kenston Ct
- 634 Considine Rd
- 315 S 5th St
- 1907 South St
- 500 S Third St
- 2127 Pepper Valley Dr
- 311 West St Unit 311
- 217 N 6th St Unit 2
- 1034 Lorlyn Cir
- 265 S Harrison St
- 105 N Jefferson St Unit 2
- 1187 W Wilson St
- 601 Oakwood Dr
- 531 W Wilson St Unit UPPER
- 431 Nelson Dr Unit 431
- 2049 Marlowe Blvd
- 9 S Van Buren St Unit A
- 1690-1821 Covington Ct
- 926 S 2nd St Unit Upstairs
- 137 S Batavia Ave Unit C
- 923 Ash St
- 336 Main St Unit 1R
- 521 E Wilson St Unit A
- 611 E Wilson St
