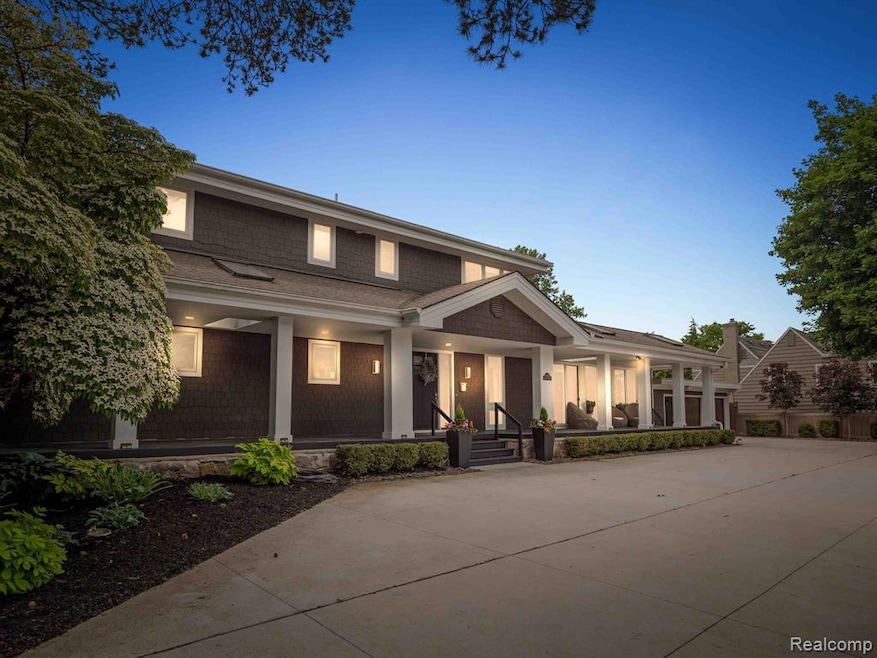Exceptional design meets everyday comfort in this stunning 3-bedroom, 3.1-bath home nestled in a private Birmingham setting. Some of the celebrity friends who have visited this home are Barbara Streisand, Bill Clinton, Liza Minnelli, Barry Manilow. A grand glass and wood circular staircase welcomes you into the foyer, setting the tone for this thoughtfully designed residence. The modern kitchen is a chef’s dream, featuring sleek white cabinetry and some with glass-front accents, new quartzite countertops, a ceramic backsplash, a spacious pantry, and top-of-the-line stainless steel appliances. Enjoy casual meals in the breakfast nook or host gatherings in the formal dining room, both overlooking the serene in-ground pool. The expansive great room impresses with high ceilings, porcelain floors, and large sliding glass doors that open to the patio and pool area. Entertain with ease at the custom-designed bar, complete with liquor shelving, temperature-controlled wine cabinets, and a Bosch beverage refrigerator. A cozy library offers a perfect retreat, while a first-floor bedroom with a spacious closet and natural light provides flexibility for guests or a home office. Upstairs, the generous primary suite features oversized windows and a spa-like bath with dual vanities, a walk-in shower, and a luxurious soaking tub. An additional upstairs bedroom includes a private full bath for added comfort. A dedicated laundry room with washer and dryer completes the second floor.
Additional highlights include: 3 furnaces and 3 air conditioners for zoned comfort, a 2.5-car attached garage, and a meticulously landscaped lot with over 100 mature trees offering unmatched privacy. The in-ground pool is surrounded by a full patio—perfect for summer entertaining. This home offers a rare combination of luxury, function, and location—just minutes from all that downtown Birmingham has to offer.

