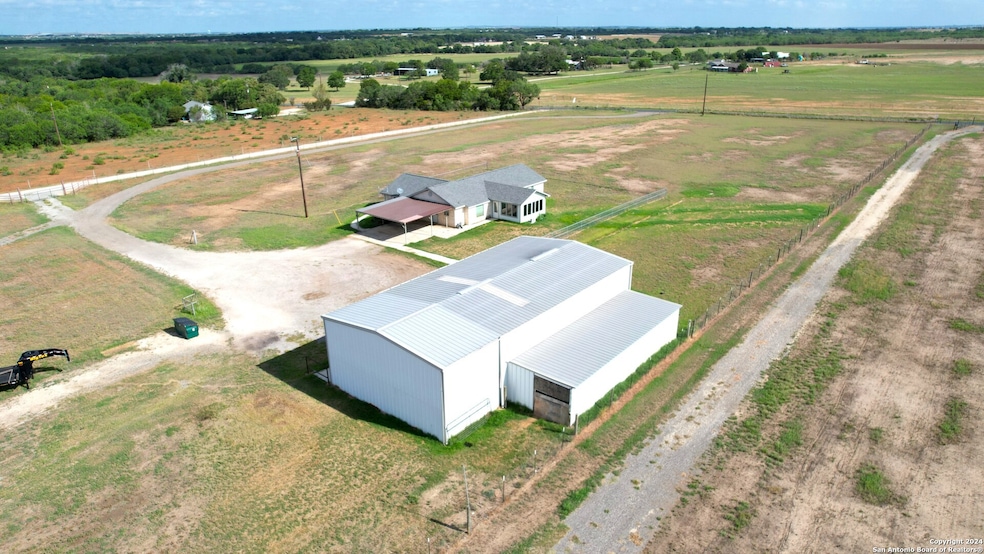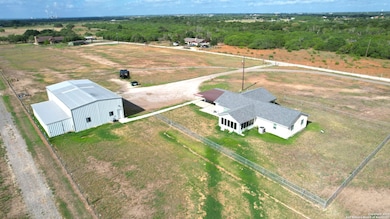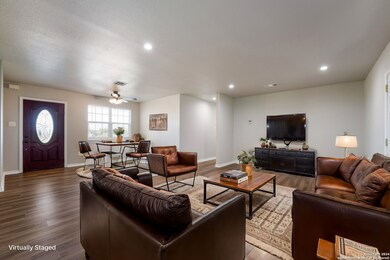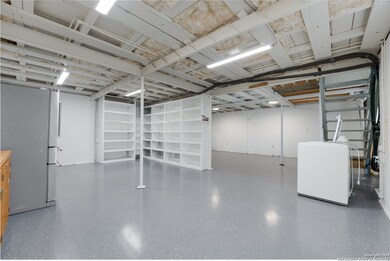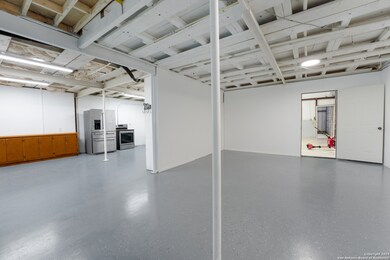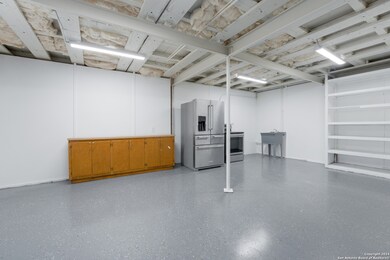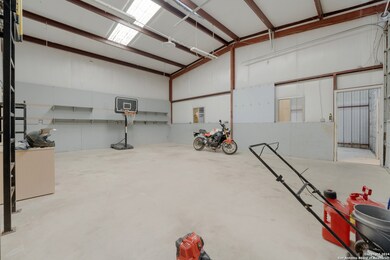
10886 Macaway Rd Adkins, TX 78101
Southeast Side NeighborhoodEstimated payment $3,983/month
Highlights
- 7 Acre Lot
- Solid Surface Countertops
- 3 Car Detached Garage
- Custom Closet System
- Separate Outdoor Workshop
- Eat-In Kitchen
About This Home
Discover Your Dream Property in Adkins, TX! This charming property offers more than just a home-it provides a lifestyle of peaceful country living with easy access to everything you need. Nestled in the quiet community of Adkins, you'll enjoy the freedom of NO RESTRICTIONS, sprawling acreage, and the tranquility that comes with rural living, while being just minutes from conveniences. Imagine starting your mornings with fresh air and wide-open spaces, knowing you're only: 10 minutes to Highway 87 for quick commutes, 15 minutes to Loop 1604, connecting you to San Antonio's major hubs, A short drive to local favorites like Texas Pride BBQ and Bill Miller BBQ for great food, Nearby businesses like Bill's Tractor & Equipment and Burns Nursery & Landscaping for your ranch or garden needs. This property offers the best of both worlds: the privacy of country living and proximity to essential businesses, dining options, and San Antonio employment opportunities. Whether you're looking to build a hobby farm, park your RV, boat, multple vehicles or enjoy stargazing under Texas skies, this property has the space and versatility to make it your own. Perfect for anyone who values wide-open land, FREEDOM from HOA restrictions, and quick access to highways for an easy commute. Don't miss out on this slice of Texas living-come see it for yourself!
Listing Agent
Sandra Padilla
Levi Rodgers Real Estate Group Listed on: 08/08/2024
Home Details
Home Type
- Single Family
Est. Annual Taxes
- $7,713
Year Built
- Built in 1996
Lot Details
- 7 Acre Lot
- Level Lot
Home Design
- Slab Foundation
- Composition Roof
- Roof Vent Fans
- Stucco
Interior Spaces
- 2,020 Sq Ft Home
- Property has 1 Level
- Ceiling Fan
- Double Pane Windows
- Window Treatments
- Combination Dining and Living Room
Kitchen
- Eat-In Kitchen
- Self-Cleaning Oven
- Stove
- Microwave
- Ice Maker
- Dishwasher
- Solid Surface Countertops
- Disposal
Bedrooms and Bathrooms
- 3 Bedrooms
- Custom Closet System
- 2 Full Bathrooms
Laundry
- Laundry Room
- Laundry on main level
- Washer Hookup
Home Security
- Storm Doors
- Fire and Smoke Detector
Parking
- 3 Car Detached Garage
- Driveway Level
Accessible Home Design
- Handicap Shower
- Grab Bar In Bathroom
- Accessible Kitchen
- Entry Slope Less Than 1 Foot
- No Carpet
Outdoor Features
- Separate Outdoor Workshop
- Outdoor Storage
Utilities
- Central Heating and Cooling System
- Programmable Thermostat
- Electric Water Heater
- Private Sewer
- Cable TV Available
Community Details
- Adkins Area Subdivision
- Building Fire Alarm
Listing and Financial Details
- Tax Lot 71
- Assessor Parcel Number 051220000149
Map
Home Values in the Area
Average Home Value in this Area
Tax History
| Year | Tax Paid | Tax Assessment Tax Assessment Total Assessment is a certain percentage of the fair market value that is determined by local assessors to be the total taxable value of land and additions on the property. | Land | Improvement |
|---|---|---|---|---|
| 2023 | $1,091 | $171,082 | $20,800 | $182,790 |
| 2022 | $2,977 | $155,529 | $16,960 | $171,670 |
| 2021 | $2,732 | $141,390 | $14,220 | $127,170 |
| 2020 | $2,761 | $134,370 | $12,240 | $122,130 |
| 2019 | $2,876 | $132,550 | $10,420 | $122,130 |
| 2018 | $2,812 | $128,890 | $11,800 | $117,090 |
| 2017 | $2,587 | $127,050 | $11,000 | $116,050 |
| 2016 | $2,548 | $125,100 | $10,750 | $114,350 |
| 2015 | -- | $115,973 | $8,520 | $107,510 |
| 2014 | -- | $105,430 | $0 | $0 |
Property History
| Date | Event | Price | Change | Sq Ft Price |
|---|---|---|---|---|
| 07/17/2025 07/17/25 | For Sale | $603,000 | 0.0% | $299 / Sq Ft |
| 06/26/2025 06/26/25 | Off Market | -- | -- | -- |
| 03/05/2025 03/05/25 | Price Changed | $603,000 | -2.6% | $299 / Sq Ft |
| 02/14/2025 02/14/25 | Price Changed | $619,000 | -0.7% | $306 / Sq Ft |
| 01/10/2025 01/10/25 | Price Changed | $623,500 | -0.2% | $309 / Sq Ft |
| 11/07/2024 11/07/24 | Price Changed | $625,000 | -7.4% | $309 / Sq Ft |
| 10/24/2024 10/24/24 | Price Changed | $675,000 | -0.7% | $334 / Sq Ft |
| 10/10/2024 10/10/24 | Price Changed | $680,000 | -5.6% | $337 / Sq Ft |
| 08/08/2024 08/08/24 | For Sale | $720,000 | +21.0% | $356 / Sq Ft |
| 12/28/2022 12/28/22 | Off Market | -- | -- | -- |
| 09/29/2022 09/29/22 | Sold | -- | -- | -- |
| 09/13/2022 09/13/22 | Pending | -- | -- | -- |
| 08/10/2022 08/10/22 | For Sale | $595,000 | -- | $295 / Sq Ft |
Purchase History
| Date | Type | Sale Price | Title Company |
|---|---|---|---|
| Deed | -- | Independence Title Company | |
| Vendors Lien | -- | Itc | |
| Interfamily Deed Transfer | -- | -- |
Mortgage History
| Date | Status | Loan Amount | Loan Type |
|---|---|---|---|
| Open | $595,000 | VA | |
| Previous Owner | $289,954 | Stand Alone First | |
| Previous Owner | $95,000 | New Conventional |
Similar Homes in the area
Source: San Antonio Board of REALTORS®
MLS Number: 1797841
APN: 05122-000-0143
- 4541 Mt Olive Rd
- 4551 Mount Olive Rd Unit 8
- 9831 Loop 106 Loop Unit 12
- 6060 Mount Olive Rd
- 12116 Loop 107
- 10550 Harlequin
- 1136 King Eider
- 1213 Casa Luminar
- 6950 Lark Haven Ln Unit 2
- 9510 Cross Rdg Ln
- 11742 California Rose
- 11816 California Rose
- 10107 Abrams View
- 11539 Field Briar
- 11559 Field Briar
- 11519 Field Briar
- 7202 Black Star
- 8526 Logan Sapphire
- 10962 Delight Grove
- 2810 Gustavo Dr
