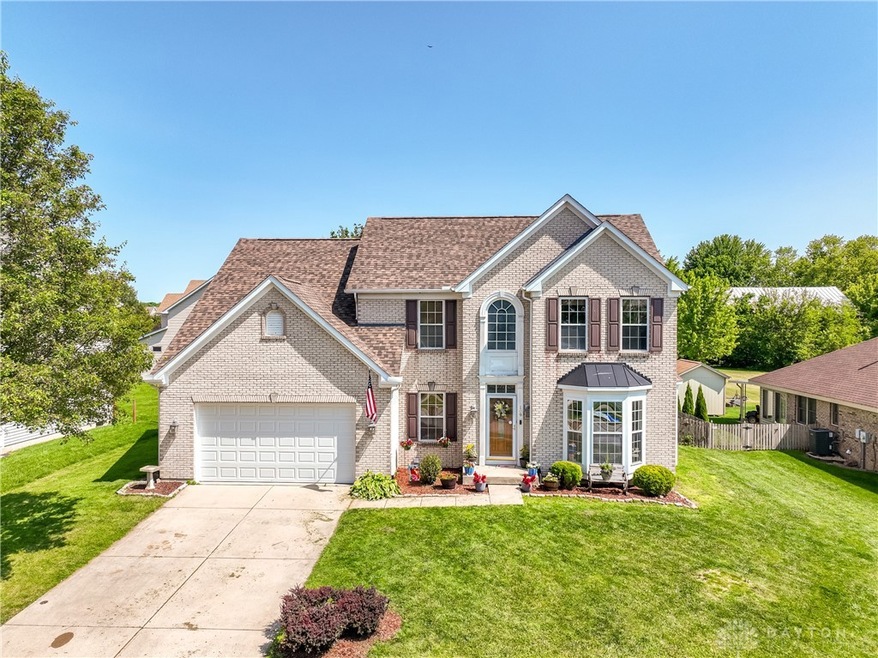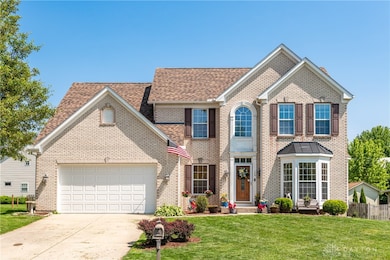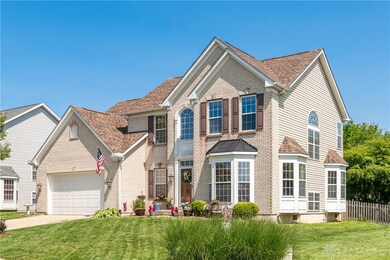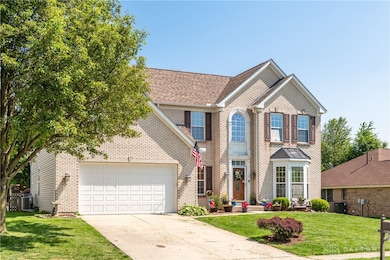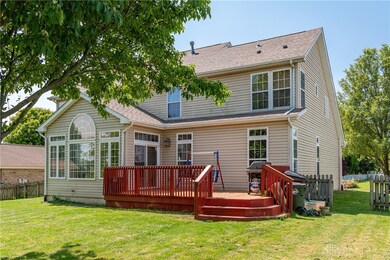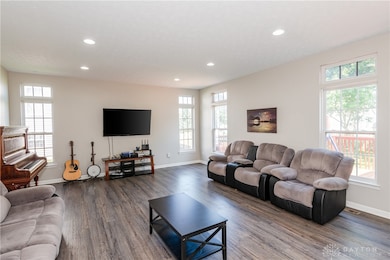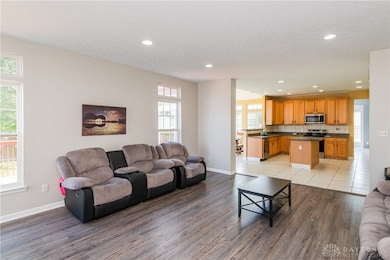
109 Barnside Dr Englewood, OH 45322
Estimated payment $2,579/month
Highlights
- Deck
- Walk-In Closet
- Kitchen Island
- Double Pane Windows
- Bathroom on Main Level
- Forced Air Heating and Cooling System
About This Home
With almost 3000 square feet of finished living space plus an additional almost 1500 square feet of unfinished basement, which is your blank canvas to create as your own, you will fall in love with this four bedroom, two and a half bath nicely updated home in Union Ohio. This home features an impressive oversized primary suite with attached full bath. The basement is plumbed for an additional bathroom. Updates include: 2025- Roof, Dishwasher. 2024-stove, 2023- complete HVAC, garage door, 2022- garage door opener, tankless hot water heater, water softener, sump pump with battery back up. Located in the desirable Irongate Estates neighborhood which includes a community swimming pool! The closing of this home is contingent upon sellers securing new home of their choice.
Listing Agent
eXp Realty Brokerage Phone: (866) 212-4991 License #2020000930 Listed on: 06/03/2025

Home Details
Home Type
- Single Family
Est. Annual Taxes
- $7,331
Year Built
- 2003
Lot Details
- 10,019 Sq Ft Lot
- Partially Fenced Property
HOA Fees
- $30 Monthly HOA Fees
Parking
- 2 Car Garage
Home Design
- Brick Exterior Construction
- Frame Construction
- Vinyl Siding
Interior Spaces
- 2,976 Sq Ft Home
- 2-Story Property
- Ceiling Fan
- Double Pane Windows
- Vinyl Clad Windows
- Double Hung Windows
- Unfinished Basement
- Basement Fills Entire Space Under The House
Kitchen
- Range<<rangeHoodToken>>
- <<microwave>>
- Dishwasher
- Kitchen Island
Bedrooms and Bathrooms
- 4 Bedrooms
- Walk-In Closet
- Bathroom on Main Level
Outdoor Features
- Deck
Utilities
- Forced Air Heating and Cooling System
- Heating System Uses Natural Gas
- Water Softener
Community Details
- Irongate Estates 02 Sec 05 Subdivision
Listing and Financial Details
- Assessor Parcel Number M58-00226-0024
Map
Home Values in the Area
Average Home Value in this Area
Tax History
| Year | Tax Paid | Tax Assessment Tax Assessment Total Assessment is a certain percentage of the fair market value that is determined by local assessors to be the total taxable value of land and additions on the property. | Land | Improvement |
|---|---|---|---|---|
| 2024 | $7,331 | $109,890 | $17,960 | $91,930 |
| 2023 | $7,331 | $109,890 | $17,960 | $91,930 |
| 2022 | $7,131 | $81,150 | $13,300 | $67,850 |
| 2021 | $7,153 | $81,150 | $13,300 | $67,850 |
| 2020 | $7,099 | $81,150 | $13,300 | $67,850 |
| 2019 | $6,675 | $67,880 | $15,300 | $52,580 |
| 2018 | $6,697 | $67,880 | $15,300 | $52,580 |
| 2017 | $6,300 | $67,880 | $15,300 | $52,580 |
| 2016 | $5,807 | $61,480 | $13,300 | $48,180 |
| 2015 | $5,377 | $61,480 | $13,300 | $48,180 |
| 2014 | $5,377 | $61,480 | $13,300 | $48,180 |
| 2012 | -- | $66,760 | $13,300 | $53,460 |
Property History
| Date | Event | Price | Change | Sq Ft Price |
|---|---|---|---|---|
| 06/21/2025 06/21/25 | Price Changed | $349,900 | -6.7% | $118 / Sq Ft |
| 06/16/2025 06/16/25 | Price Changed | $374,900 | -2.6% | $126 / Sq Ft |
| 06/03/2025 06/03/25 | For Sale | $384,900 | -- | $129 / Sq Ft |
Purchase History
| Date | Type | Sale Price | Title Company |
|---|---|---|---|
| Warranty Deed | $236,000 | Landmark Title Agency South | |
| Special Warranty Deed | $169,900 | None Available | |
| Sheriffs Deed | $189,000 | None Available | |
| Limited Warranty Deed | $231,700 | First Title Agency | |
| Warranty Deed | $27,500 | -- |
Mortgage History
| Date | Status | Loan Amount | Loan Type |
|---|---|---|---|
| Open | $229,000 | Future Advance Clause Open End Mortgage | |
| Closed | $228,920 | New Conventional | |
| Previous Owner | $165,592 | FHA | |
| Previous Owner | $75,000 | Unknown | |
| Previous Owner | $193,000 | Purchase Money Mortgage |
Similar Homes in the area
Source: Dayton REALTORS®
MLS Number: 935626
APN: M58-00226-0024
- 139 Westrock Farm Dr
- 10895 Haber Rd
- 105 Westrock Farm Dr
- 826 W Martindale Rd
- 101 Westrock Farm Dr
- 0 Phillipsburg Union Rd Unit 1027008
- 0 Phillipsburg Union Rd Unit 891267
- 115 Magdalena Dr
- 11531 Rinehart Rd
- 3348 Phillipsburg Union Rd
- 147 Mccraw Dr
- 108 Settlers Trail
- 626 Skyles Rd
- 405 Parsons Ct
- 113 Marrett Farm Rd
- 119 Hill Cir
- 307 Rupel Rd
- 103 W Boitnott Dr
- 0 Riesling Dr Unit 927065
- 11629 Putnam Rd
- 312 S San Bernardino Trail
- 132 Warner Dr
- 121 Old Carriage Dr
- 108 Brownstone Dr
- 507 S Main St
- 916 Hile Ln
- 601 W Wenger Rd
- 1018 Sunset Dr
- 810 Sonora Ct
- 4003 Summit Ct
- 78 Woolery Ln
- 240 Fieldstone Dr
- 3303 Shiloh Springs Rd
- 47 Vinway Ct
- 4921H Bloomfield Dr
- 5 Belle Meadows Dr
- 751 Tapestry Ln
- 5790 Denlinger Rd
- 9000 Springmeadow Ln
- 700 Keswick Cir
