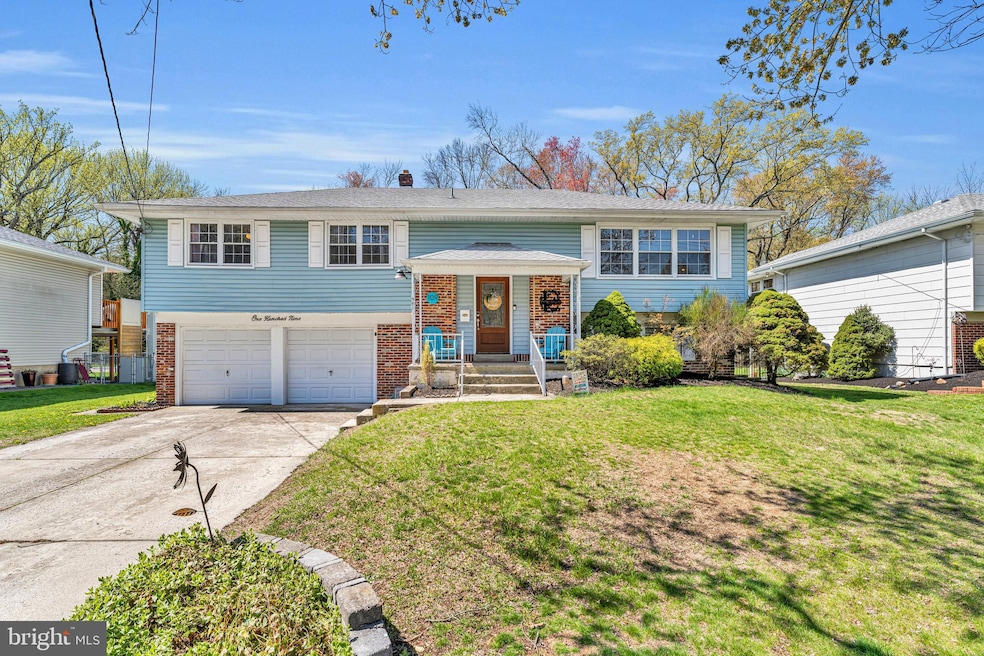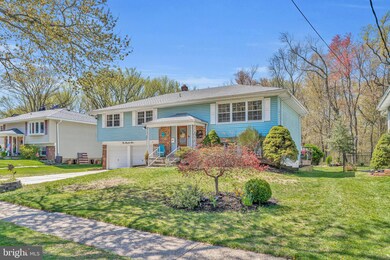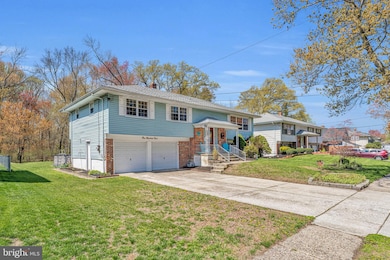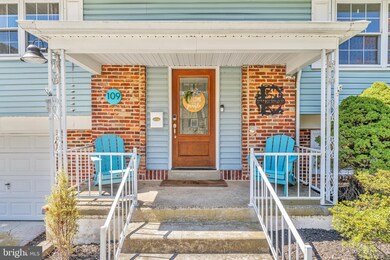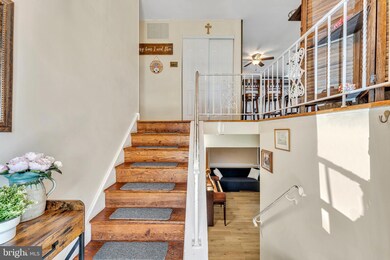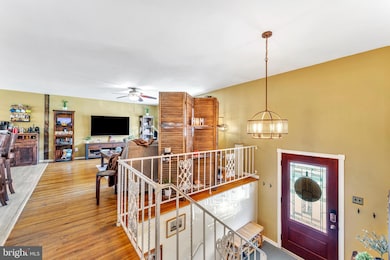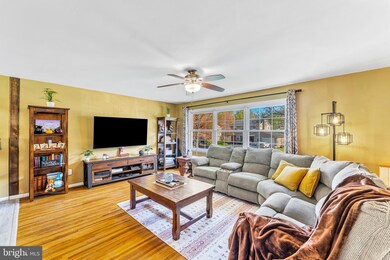
109 Chatham Rd Mount Laurel, NJ 08054
Outlying Mount Laurel Township NeighborhoodHighlights
- Water Oriented
- 0.69 Acre Lot
- Wooded Lot
- Cherokee High School Rated A-
- Colonial Architecture
- Cathedral Ceiling
About This Home
As of July 2025Welcome home to the community of Laurelwood in Mt. Laurel, NJ! This beautifully maintained 5 bedroom, 2.5 bath split-level home with 2-car garage, sits on a secluded .69-acre wooded lot—offering the perfect blend of privacy and convenience.
Step inside to discover the open-design of the family room, dining area and kitchen, perfect for the home chef to prepare meals while entertaining family and friends. An abundance of natural light flows through the space. The kitchen is stunning with updated flooring, counter tops, cabinetry, backsplash and stainless steel appliance package.
The primary bedroom features an ensuite bath. The guest bedrooms are all nicely sized with ample closet space. The hall bath has been beautifully updated.
The layout of the lower level with it's extended living area, full kitchen with dining space, powder room and bedroom, is ideal for multi-generational living or hosting guests. Step out on to the patio to enjoy BBQing and relaxation on the warm summer days; add a fire pit and enjoy the cool evenings. The peaceful setting that backs directly to woods is your own private retreat.
Conveniently located near a wide variety of retail shops, restaurants, major commuter highways, and area bridges to Philadelphia, this home offers both tranquility and accessibility.
Don't miss your opportunity to make this beautiful house your home!
Home Details
Home Type
- Single Family
Est. Annual Taxes
- $7,724
Year Built
- Built in 1962
Lot Details
- 0.69 Acre Lot
- Lot Dimensions are 75.00 x 0.00
- Creek or Stream
- Cul-De-Sac
- Wooded Lot
- Back Yard
Parking
- 2 Car Attached Garage
- Front Facing Garage
Home Design
- Colonial Architecture
- Brick Exterior Construction
- Pitched Roof
- Shingle Roof
- Concrete Perimeter Foundation
Interior Spaces
- 2,423 Sq Ft Home
- Property has 2 Levels
- Cathedral Ceiling
- Family Room
- Living Room
- Dining Room
- Laundry on main level
Kitchen
- Butlers Pantry
- Self-Cleaning Oven
- Built-In Range
- Dishwasher
- Disposal
Flooring
- Wood
- Wall to Wall Carpet
Bedrooms and Bathrooms
- En-Suite Primary Bedroom
- En-Suite Bathroom
Outdoor Features
- Water Oriented
- Patio
- Porch
Location
- Property is near a creek
Schools
- Countryside Elementary School
- Thomas E. Harrington Middle School
- Lenape High School
Utilities
- Forced Air Heating and Cooling System
- 100 Amp Service
- Natural Gas Water Heater
- Cable TV Available
Community Details
- No Home Owners Association
- Laurelwood Subdivision
Listing and Financial Details
- Tax Lot 00013
- Assessor Parcel Number 24-01303 01-00013
Ownership History
Purchase Details
Home Financials for this Owner
Home Financials are based on the most recent Mortgage that was taken out on this home.Purchase Details
Home Financials for this Owner
Home Financials are based on the most recent Mortgage that was taken out on this home.Purchase Details
Purchase Details
Home Financials for this Owner
Home Financials are based on the most recent Mortgage that was taken out on this home.Similar Homes in the area
Home Values in the Area
Average Home Value in this Area
Purchase History
| Date | Type | Sale Price | Title Company |
|---|---|---|---|
| Deed | $385,000 | Sjs Title Llc | |
| Interfamily Deed Transfer | -- | Infinity Title Agency Inc | |
| Interfamily Deed Transfer | -- | -- | |
| Interfamily Deed Transfer | -- | -- |
Mortgage History
| Date | Status | Loan Amount | Loan Type |
|---|---|---|---|
| Open | $308,000 | New Conventional | |
| Previous Owner | $50,000 | Purchase Money Mortgage | |
| Previous Owner | $30,000 | Credit Line Revolving | |
| Previous Owner | $175,000 | Unknown | |
| Previous Owner | $25,000 | Credit Line Revolving | |
| Previous Owner | $104,000 | Stand Alone First |
Property History
| Date | Event | Price | Change | Sq Ft Price |
|---|---|---|---|---|
| 07/15/2025 07/15/25 | Sold | $550,000 | +4.8% | $227 / Sq Ft |
| 05/06/2025 05/06/25 | Pending | -- | -- | -- |
| 04/21/2025 04/21/25 | For Sale | $525,000 | +36.4% | $217 / Sq Ft |
| 09/29/2021 09/29/21 | Sold | $385,000 | +1.3% | $155 / Sq Ft |
| 08/15/2021 08/15/21 | Pending | -- | -- | -- |
| 08/09/2021 08/09/21 | For Sale | $379,900 | -- | $153 / Sq Ft |
Tax History Compared to Growth
Tax History
| Year | Tax Paid | Tax Assessment Tax Assessment Total Assessment is a certain percentage of the fair market value that is determined by local assessors to be the total taxable value of land and additions on the property. | Land | Improvement |
|---|---|---|---|---|
| 2024 | $7,434 | $244,700 | $66,800 | $177,900 |
| 2023 | $7,434 | $244,700 | $66,800 | $177,900 |
| 2022 | $7,410 | $244,700 | $66,800 | $177,900 |
| 2021 | $7,270 | $244,700 | $66,800 | $177,900 |
| 2020 | $7,128 | $244,700 | $66,800 | $177,900 |
| 2019 | $7,055 | $244,700 | $66,800 | $177,900 |
| 2018 | $7,001 | $244,700 | $66,800 | $177,900 |
| 2017 | $6,820 | $244,700 | $66,800 | $177,900 |
| 2016 | $6,717 | $244,700 | $66,800 | $177,900 |
| 2015 | $6,639 | $244,700 | $66,800 | $177,900 |
| 2014 | $6,573 | $244,700 | $66,800 | $177,900 |
Agents Affiliated with this Home
-
Renee Nichols

Seller's Agent in 2025
Renee Nichols
Sureway Realty
(856) 552-0728
23 Total Sales
-
Victor Rodriguez

Buyer's Agent in 2025
Victor Rodriguez
HomeSmart First Advantage Realty
(610) 545-3027
31 Total Sales
-
Richard Jordan

Seller's Agent in 2021
Richard Jordan
BHHS Fox & Roach
(856) 220-6683
10 in this area
106 Total Sales
-
LINDA JAKYMIW

Buyer's Agent in 2021
LINDA JAKYMIW
Sureway Realty
(856) 905-4278
1 in this area
63 Total Sales
Map
Source: Bright MLS
MLS Number: NJBL2085470
APN: 24-01303-01-00013
- 47 Clemson Rd
- 25 S Church Rd Unit Rd Unit 133
- 523 Douglas Dr
- 4 Crofton Commons
- L 5 Chapel Ave E
- 25 Clemson Rd
- 421 Yorkshire Rd
- 406 Sheffield Rd
- 22 Clemson Rd
- 329 Sheffield Rd
- 25 S Church Rd Unit 43
- 537 Doe Ln
- 125 Glenbrook Dr
- 317 Kingston Rd
- 806 Kings Croft
- 838 Kings Croft
- 601 King George Rd
- 5 S Syracuse Dr
- 826 Kings Croft
- 825 Kings Croft
