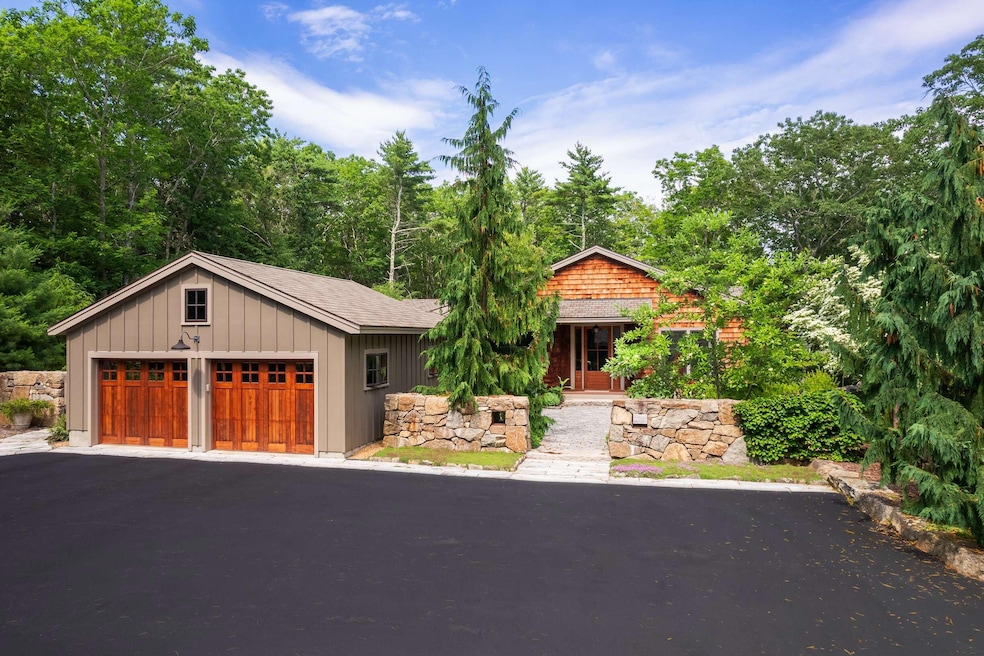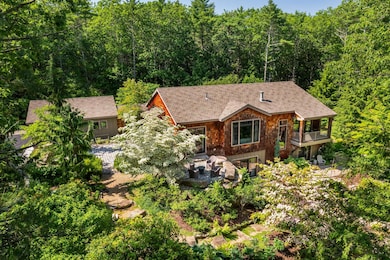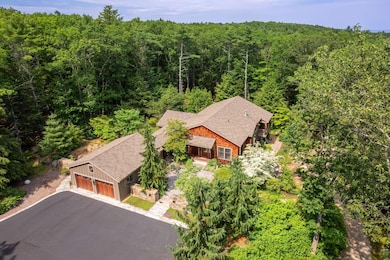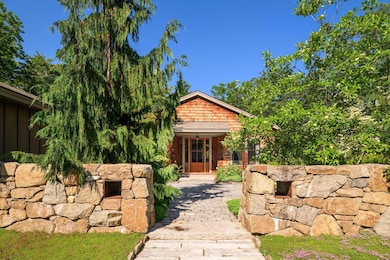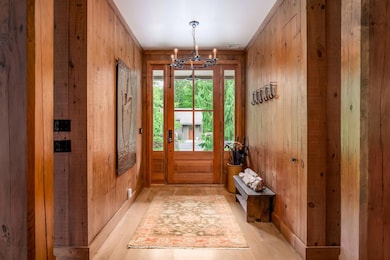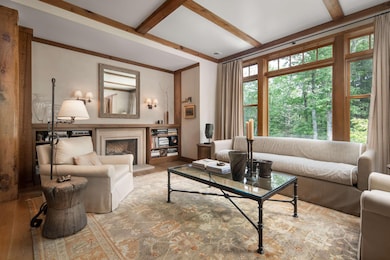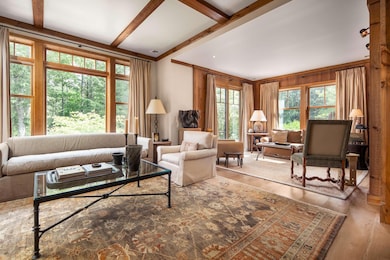Minutes to downtown Ogunquit, Perkins Cove and the Marginal Way tucked back off of scenic Pine Hill Road in Cape Neddick, is this truly unique, custom built, California inspired home. From the moment you turn onto the winding drive leading to the home you will marvel at how seamlessly the property blends into its natural surroundings. From the stone walls, to the ornamental trees and gardens, to the patios and terraces, no landscaping detail was overlooked. The welcoming cobblestone lined courtyard leads to the impressive front entry and into the main level foyer. Natural wood interior doors, hand-crafted wall coverings, trim-work, custom cabinetry, accent beams and solid white oak flooring create a warm and comfortable rustic chic ambiance throughout the home. The high-ceilinged open-concept floor plan includes a spacious living, dining and kitchen with French limestone and butcher block countertops, perfect for hosting large family and friend gatherings. Off the kitchen is the four-season, radiant heated sunroom ideal for enjoying the privacy of this idyllic setting. The main level of the home is complete with a powder room, walk-in pantry and the primary bedroom suite with balcony overlooking the backyard. Two guest bedrooms with dedicated outdoor patios, a guest bathroom, additional laundry space, media room and fully equipped second kitchen comprise the in-law suite on the lower level of the home. Other notable home features include an oversized two-car garage, Marvin doors and windows, Heos sound system, Generac whole house generator, hydro air heating and central cooling, irrigation system and custom-designed shed readily converted for home office, work-out or hobby space. This private sanctuary situated on 5.43 acres is the perfect coastal getaway or full-time residence.

