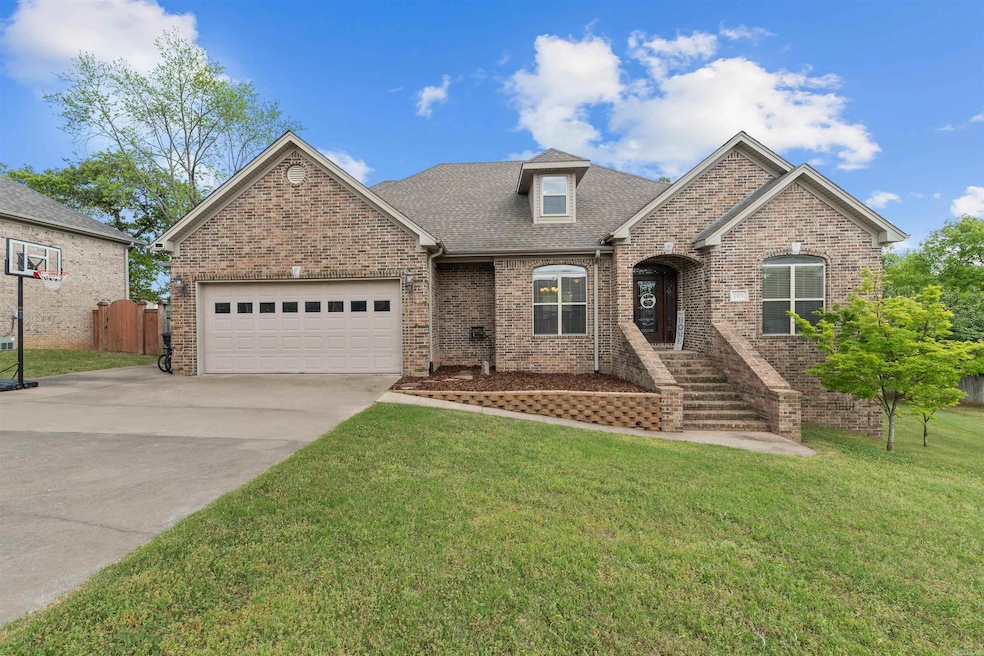
109 Sandstone Cove Sherwood, AR 72120
Estimated payment $2,446/month
Highlights
- All Bedrooms Downstairs
- Traditional Architecture
- Whirlpool Bathtub
- Deck
- Wood Flooring
- Bonus Room
About This Home
Welcome to this spacious family home nestled in a quiet cul-de-sac with easy access to the freeway and all the amenities Sherwood has to offer. This home is designed for comfort, functionality, and entertaining. Step inside to discover a generously sized kitchen featuring an oversized island and tons of cabinet storage... a layout perfect for gatherings and everyday living. The kitchen opens to the dining and living areas, creating a seamless flow throughout the main level. The primary suite is a true retreat—roomy and private—with 2 massive walk-in closets and close proximity to the laundry room. Enjoy the split floor plan with 3 other bedrooms on the other side of the house. One of the standout features of this home is the gigantic upstairs bonus room, complete with its own half bath—perfect for a media room, playroom, guest suite or office. Enjoy outdoor living on the freshly stained deck, ideal for summer barbecues or relaxing evenings. Additional perks include a floored attic for extra storage, a spacious garage, and a crawl space complete with vapor barrier. The 3 HVAC units have all been replaced since 2022!
Home Details
Home Type
- Single Family
Est. Annual Taxes
- $3,260
Year Built
- Built in 2004
Lot Details
- 123 Sq Ft Lot
- Cul-De-Sac
- Partially Fenced Property
- Sloped Lot
Parking
- 2 Car Garage
Home Design
- Traditional Architecture
- Brick Exterior Construction
- Composition Roof
Interior Spaces
- 3,036 Sq Ft Home
- 2-Story Property
- Ceiling Fan
- Fireplace With Gas Starter
- Family Room
- Formal Dining Room
- Home Office
- Bonus Room
- Game Room
- Workshop
- Crawl Space
Kitchen
- Eat-In Kitchen
- Breakfast Bar
- Stove
- Gas Range
- Microwave
- Plumbed For Ice Maker
- Dishwasher
- Granite Countertops
- Disposal
Flooring
- Wood
- Carpet
- Tile
Bedrooms and Bathrooms
- 4 Bedrooms
- All Bedrooms Down
- Walk-In Closet
- Whirlpool Bathtub
- Walk-in Shower
Laundry
- Laundry Room
- Washer Hookup
Outdoor Features
- Deck
Utilities
- Central Heating and Cooling System
- Co-Op Electric
- Gas Water Heater
Community Details
- Tennis Courts
- Community Playground
Map
Home Values in the Area
Average Home Value in this Area
Tax History
| Year | Tax Paid | Tax Assessment Tax Assessment Total Assessment is a certain percentage of the fair market value that is determined by local assessors to be the total taxable value of land and additions on the property. | Land | Improvement |
|---|---|---|---|---|
| 2023 | $3,260 | $62,577 | $7,600 | $54,977 |
| 2022 | $3,575 | $62,577 | $7,600 | $54,977 |
| 2021 | $2,687 | $47,280 | $7,160 | $40,120 |
| 2020 | $2,312 | $47,280 | $7,160 | $40,120 |
| 2019 | $2,312 | $47,280 | $7,160 | $40,120 |
| 2018 | $2,337 | $47,280 | $7,160 | $40,120 |
| 2017 | $2,337 | $47,280 | $7,160 | $40,120 |
| 2016 | $2,547 | $51,300 | $7,260 | $44,040 |
| 2015 | $2,547 | $51,300 | $7,260 | $44,040 |
| 2014 | $2,547 | $51,300 | $7,260 | $44,040 |
Property History
| Date | Event | Price | Change | Sq Ft Price |
|---|---|---|---|---|
| 07/09/2025 07/09/25 | Pending | -- | -- | -- |
| 06/23/2025 06/23/25 | For Sale | $399,000 | +11.8% | $131 / Sq Ft |
| 12/28/2021 12/28/21 | Sold | $357,000 | 0.0% | $115 / Sq Ft |
| 12/27/2021 12/27/21 | Pending | -- | -- | -- |
| 11/15/2021 11/15/21 | For Sale | $357,000 | -- | $115 / Sq Ft |
Purchase History
| Date | Type | Sale Price | Title Company |
|---|---|---|---|
| Warranty Deed | $357,000 | First National Title | |
| Special Warranty Deed | $28,000 | -- |
Mortgage History
| Date | Status | Loan Amount | Loan Type |
|---|---|---|---|
| Open | $197,000 | New Conventional | |
| Previous Owner | $240,000 | New Conventional | |
| Previous Owner | $240,000 | Credit Line Revolving | |
| Previous Owner | $228,000 | Construction | |
| Previous Owner | $169,000 | Future Advance Clause Open End Mortgage | |
| Previous Owner | $63,631 | Future Advance Clause Open End Mortgage | |
| Previous Owner | $216,000 | Adjustable Rate Mortgage/ARM | |
| Previous Owner | $216,000 | Construction | |
| Previous Owner | $202,500 | Construction |
Similar Homes in the area
Source: Cooperative Arkansas REALTORS® MLS
MLS Number: 25024669
APN: 22S-001-26-009-32
- 101 Sandstone Cove
- 140 Obsidian Dr
- 2712 E Maryland Ave
- 2243 E Maryland Ave
- 120 Whitewood Dr
- 2817 Highline Dr
- 8341 Sapphire Cove
- 115 Jessica Dr
- 102 Greentree Rd
- 2801 Highline Dr
- 8348 Sapphire Cove
- 8340 Sapphire Cove
- 8925 Johnson Dr
- Lot 2 Witts Dr
- Lot 1 Witts Dr
- 119 Raywood Dr
- 648 Feldspar Dr
- 114 May St
- 8824 Stillwater Rd
- 8708 Trail Creek Dr






