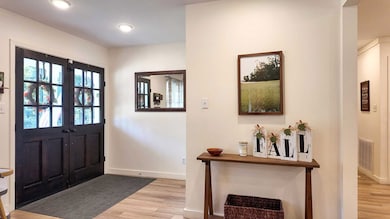109 Trailwood Dr Thomasville, GA 31757
Estimated payment $1,552/month
Highlights
- Primary Bedroom Suite
- Solid Surface Countertops
- Covered Patio or Porch
- Corner Lot
- No HOA
- Breakfast Area or Nook
About This Home
New roof in 2020, new HVAC system in 2021, new spray foam, newer gutters, and cute as a button! This house has it all! With over 1,500 Sq Ft, you have space for all your needs. The well-equipped kitchen offers stainless appliances and granite counter-tops, and the second living area with brick accent wall would make a perfect man-cave, she-shed, exercise room, playroom, or office. The modern, light and airy paint is further accented by ship-lap in the kitchen and bathrooms. Outside, you have over half an acre to stretch out. The back yard is fully fenced with two large gates, and features a large storage building. Don't forget, no city taxes here!
Listing Agent
Bennett Real Estate Co Brokerage Phone: 2292335043 License #403684 Listed on: 10/27/2025
Home Details
Home Type
- Single Family
Est. Annual Taxes
- $1,358
Year Built
- Built in 1968 | Remodeled
Lot Details
- 0.66 Acre Lot
- Wood Fence
- Chain Link Fence
- Corner Lot
- Grass Covered Lot
- Property is zoned R2
Home Design
- Brick Exterior Construction
- Slab Foundation
- Shingle Roof
- Architectural Shingle Roof
Interior Spaces
- 1,514 Sq Ft Home
- 1-Story Property
- Shiplap
- Sheet Rock Walls or Ceilings
- Ceiling Fan
- Recessed Lighting
- Blinds
- Double Door Entry
- French Doors
- Combination Kitchen and Dining Room
- Luxury Vinyl Tile Flooring
- Laundry Room
Kitchen
- Breakfast Area or Nook
- Oven
- Electric Range
- Microwave
- Dishwasher
- Solid Surface Countertops
Bedrooms and Bathrooms
- 3 Bedrooms
- Primary Bedroom Suite
- Bathtub with Shower
Parking
- 2 Covered Spaces
- Driveway
- Open Parking
Eco-Friendly Details
- Energy-Efficient Insulation
Outdoor Features
- Covered Patio or Porch
- Outbuilding
Utilities
- Central Heating and Cooling System
- Propane
- Septic Tank
- Cable TV Available
Community Details
- No Home Owners Association
- Door to Door Trash Pickup
Map
Home Values in the Area
Average Home Value in this Area
Tax History
| Year | Tax Paid | Tax Assessment Tax Assessment Total Assessment is a certain percentage of the fair market value that is determined by local assessors to be the total taxable value of land and additions on the property. | Land | Improvement |
|---|---|---|---|---|
| 2024 | $1,362 | $65,238 | $15,180 | $50,058 |
| 2023 | $1,367 | $66,875 | $13,800 | $53,075 |
| 2022 | $1,325 | $58,390 | $12,000 | $46,390 |
| 2021 | $1,277 | $50,854 | $12,000 | $38,854 |
| 2020 | $1,039 | $40,300 | $12,000 | $28,300 |
| 2019 | $1,051 | $40,300 | $12,000 | $28,300 |
| 2018 | $1,068 | $40,100 | $12,000 | $28,100 |
| 2017 | $1,059 | $39,091 | $10,680 | $28,411 |
| 2016 | $1,058 | $38,707 | $10,680 | $28,027 |
| 2015 | $1,117 | $40,207 | $9,960 | $30,247 |
| 2014 | $1,104 | $39,499 | $9,960 | $29,539 |
| 2013 | -- | $39,499 | $9,960 | $29,539 |
Property History
| Date | Event | Price | List to Sale | Price per Sq Ft | Prior Sale |
|---|---|---|---|---|---|
| 10/27/2025 10/27/25 | For Sale | $275,000 | +61.9% | $182 / Sq Ft | |
| 09/30/2020 09/30/20 | Sold | $169,900 | -7.2% | $108 / Sq Ft | View Prior Sale |
| 08/19/2020 08/19/20 | Pending | -- | -- | -- | |
| 05/07/2020 05/07/20 | For Sale | $183,000 | -- | $117 / Sq Ft |
Purchase History
| Date | Type | Sale Price | Title Company |
|---|---|---|---|
| Warranty Deed | $169,900 | -- | |
| Warranty Deed | $100,000 | -- | |
| Warranty Deed | -- | -- | |
| Deed | -- | -- | |
| Deed | $35,000 | -- |
Mortgage History
| Date | Status | Loan Amount | Loan Type |
|---|---|---|---|
| Open | $164,803 | New Conventional | |
| Previous Owner | $135,000 | New Conventional |
Source: Thomasville Area Board of REALTORS®
MLS Number: 926122
APN: 046B-015
- 121 Trailwood Dr
- 115 Lakeside Dr
- 111 Greenleaf Ln
- 115 Owl Hollow Rd Unit 12
- 246 Whipowill Bend
- 289 Lake Trace Dr
- 195 Cherokee Cir
- 13 Jaan Ct
- 290 Lilliquin Dr
- 37 Cherokee Cir
- 113 Huntington Pointe Dr
- 339 White Blossom Trail
- 116 Huntington Pointe Dr
- 108 Huntington Pointe Dr
- 125 Pepperdine Ct
- 180 Crescent Cove
- 228 Landover Park
- 318 Madison Grove Blvd
- 72 Marcia Ln
- 00 Shoreline Dr
- 1 Grand Park Ln
- 321 Madison Grove Blvd
- 11369 Us Highway 84 E
- 2015 E Pinetree Blvd
- 2005 E Pinetree Blvd
- 105 Old Boston Rd
- 124 Ginny Ln
- 151 Ginny Ln
- 235 Button Wood Ln
- 134 Covington Place
- 400 Strong St
- 1 Downtown Thomasville Condo
- 1388 N Pinetree Blvd
- 241 Cove Landing Dr
- 1720 S Pinetree Blvd
- 190 Harbor Ln
- 141 English Ln
- 2448 Cassidy Rd
- 5339 Us 319 S
- 110 Lyon Ln







