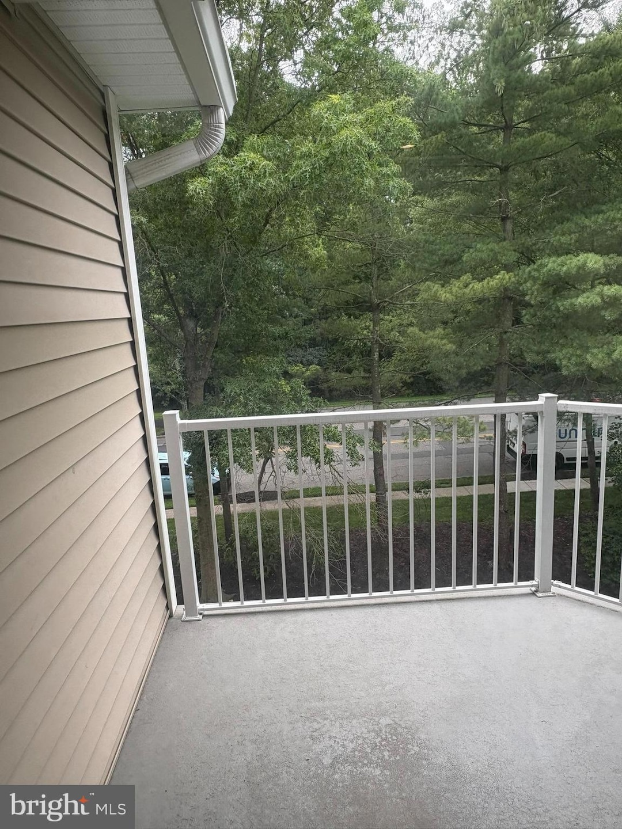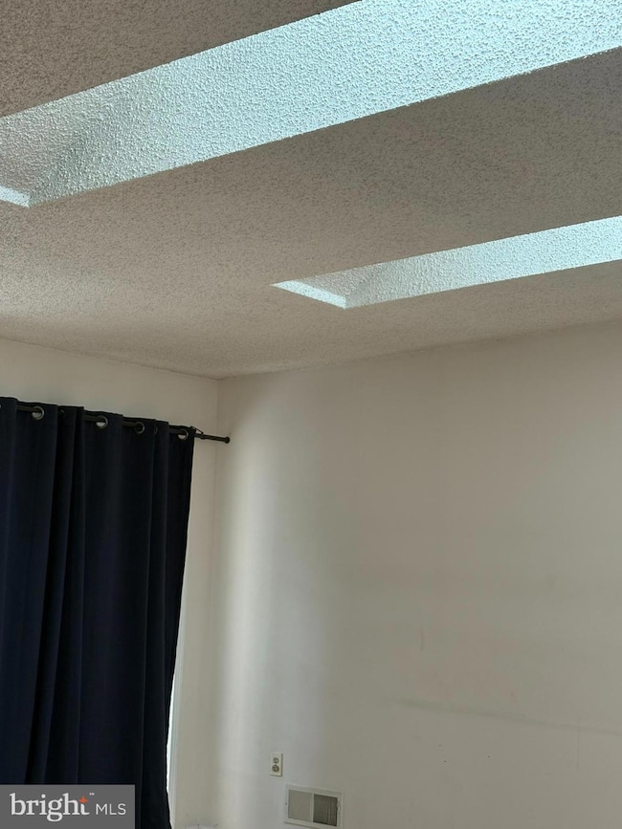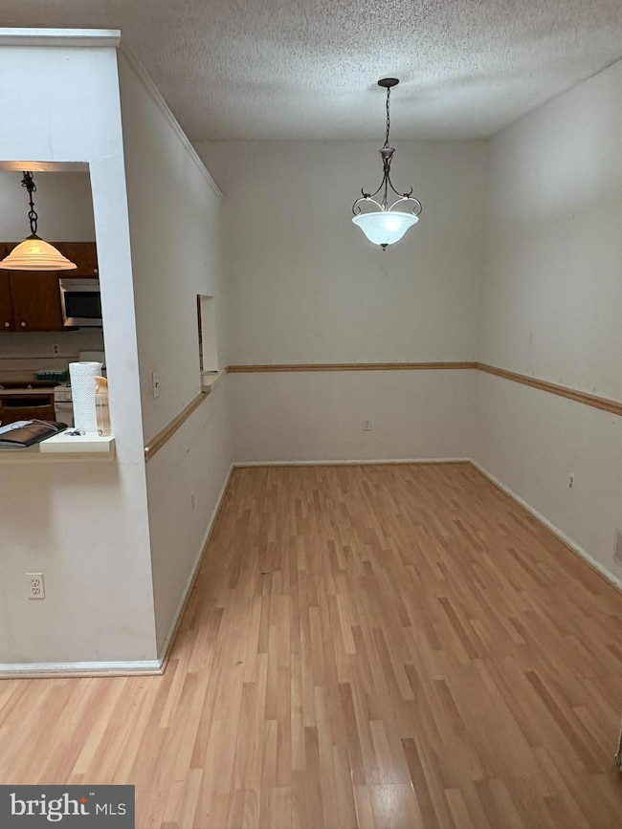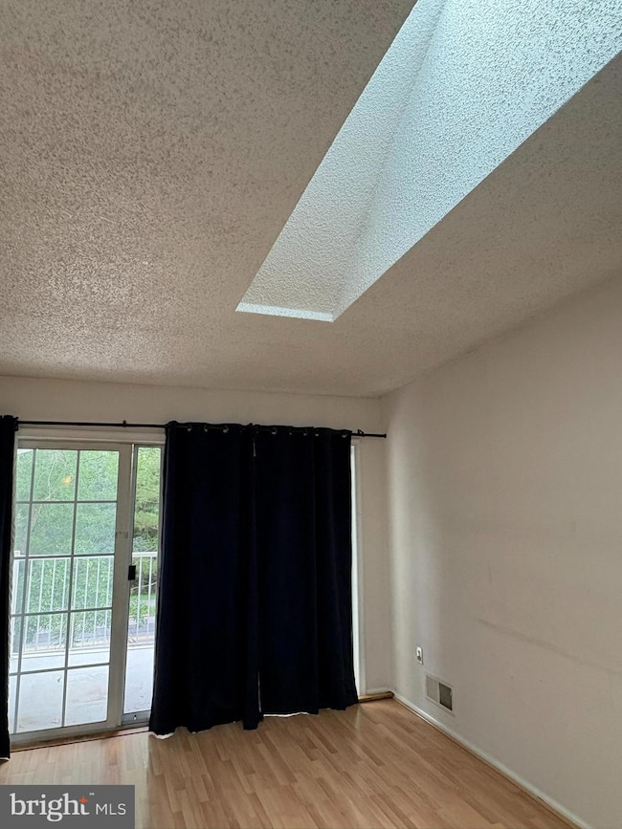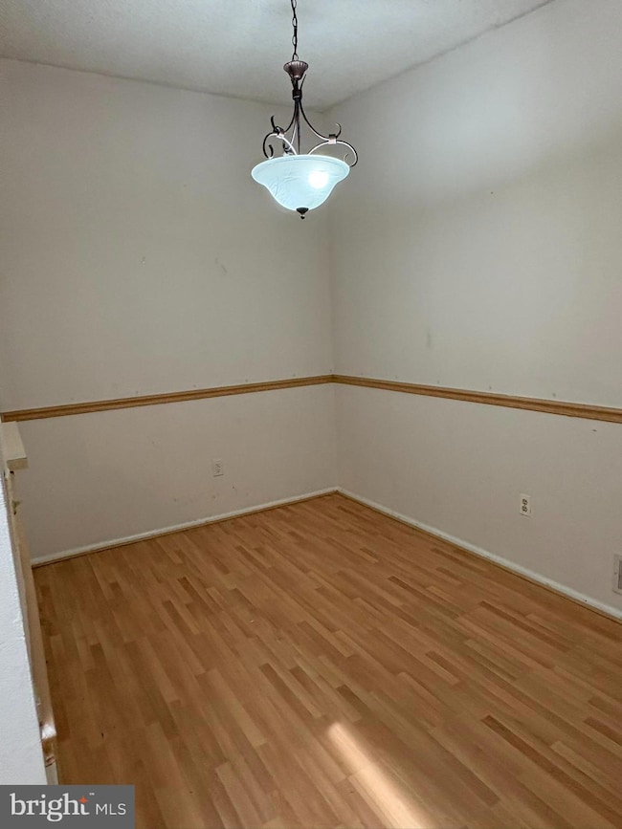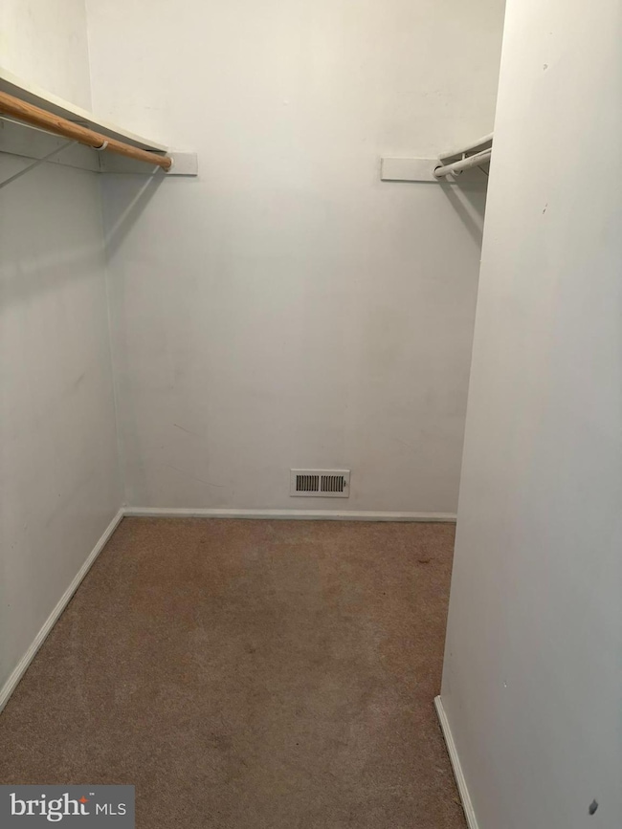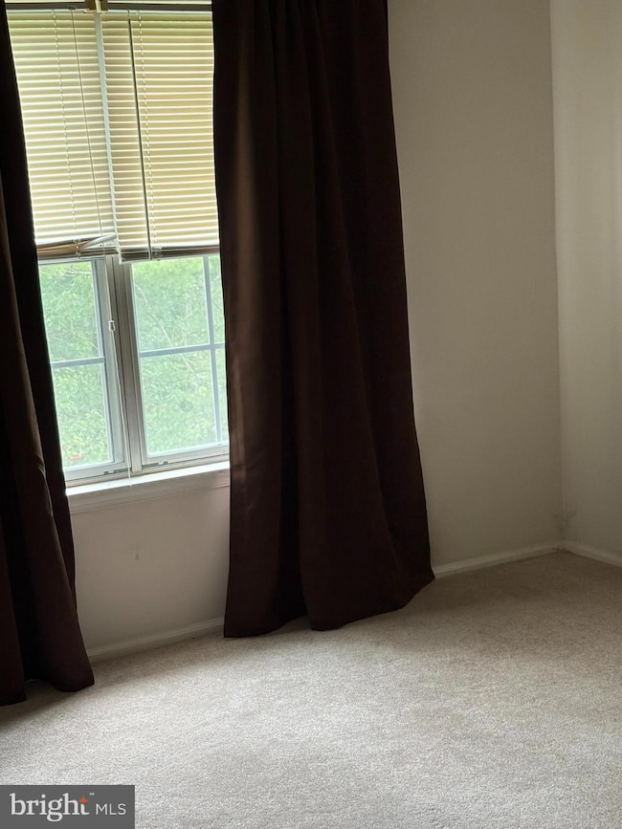109 Versailles Ct Trenton, NJ 08619
Highlights
- Wood Flooring
- Community Pool
- Skylights
- No HOA
- Breakfast Area or Nook
- Living Room
About This Home
Well maintained top level 2-bedroom, 2 full bath penthouse condo located at the beautiful Society Hill II development. 2 skylights and vaulted ceilings create an airy, open feel throughout the main living areas. Enjoy evenings relaxing on your private balcony and the ease of in-unit laundry and a dedicated laundry room for added storage. This home features generously sized bedrooms, including a primary suite with walk in closet and private bath. Tenant pays utilities. Landlord covers access to the community pool—perfect for relaxing all summer long. Pets are welcome (subject to landlord's approval)
Townhouse Details
Home Type
- Townhome
Est. Annual Taxes
- $4,657
Year Built
- Built in 1989
Home Design
- Slab Foundation
- Frame Construction
- Wood Siding
- Cement Siding
- Vinyl Siding
- Brick Front
- Copper Plumbing
- Composite Building Materials
- Tile
Interior Spaces
- 1,005 Sq Ft Home
- Property has 1 Level
- Skylights
- Living Room
- Dining Room
Kitchen
- Breakfast Area or Nook
- Range Hood
- <<microwave>>
- Dishwasher
Flooring
- Wood
- Wall to Wall Carpet
Bedrooms and Bathrooms
- 2 Bedrooms
- En-Suite Primary Bedroom
- 2 Full Bathrooms
Laundry
- Laundry on main level
- Dryer
- Washer
Home Security
Parking
- Private Parking
- Parking Lot
Schools
- Steinart High School
Utilities
- Central Heating and Cooling System
- Cooling System Utilizes Natural Gas
- 120/240V
- 110 Volts
- Natural Gas Water Heater
- Phone Connected
- Cable TV Available
Listing and Financial Details
- Residential Lease
- Security Deposit $3,300
- 12-Month Min and 36-Month Max Lease Term
- Available 7/1/25
- Assessor Parcel Number 03-02167-00699
Community Details
Overview
- No Home Owners Association
- Society Hill Ii Community
- Society Hill I Hamil Subdivision
- Property Manager
Recreation
- Community Pool
- Tennis Courts
Pet Policy
- Pets allowed on a case-by-case basis
- Pet Deposit $300
Security
- Fire Escape
Map
Source: Bright MLS
MLS Number: NJME2061342
APN: 03-02167-0000-00699
- 20 Versailles Ct
- 112 Chambord Ct Unit F2
- 8 Cheverny Ct Unit F2
- 71 Chambord Ct
- 82 Cheverny Ct
- 72 Cheverny Ct
- 615 Silver Ct
- 201 Silver Ct
- 413 Silver Ct
- 1103 Silver Ct
- 54 Juniper Way
- 65 Mulberry Ct
- 67 Willow Ct
- 18 Kay Chiarello Way
- 161 Meadowlark Dr
- 20 Holly Ct
- 10 Erica Lynne Way
- 7 Raintree Dr
- 53 Perilli Dr
- 681 Shady Ln
- 48 Lehavre Ct Unit K1
- 15 Lehavre Ct
- 66 Cheverny Ct
- 68 Aspen Ct
- 74 Aspen Ct
- 48 Juniper Way
- 17 Juniper Way
- 40 Holly Ct
- 3 Hemlock Ct
- 1802 Kuser Rd
- 16 Vintage Ct
- 1655 Klockner Rd
- 9 Lamont Ave
- 1755 Klockner Rd
- 1555 Klockner Rd
- 11 Sundance Dr
- 23 Sundance Dr
- 122 Estates Blvd
- 113 Deerwood Dr
- 110 Nottinghill Ln
