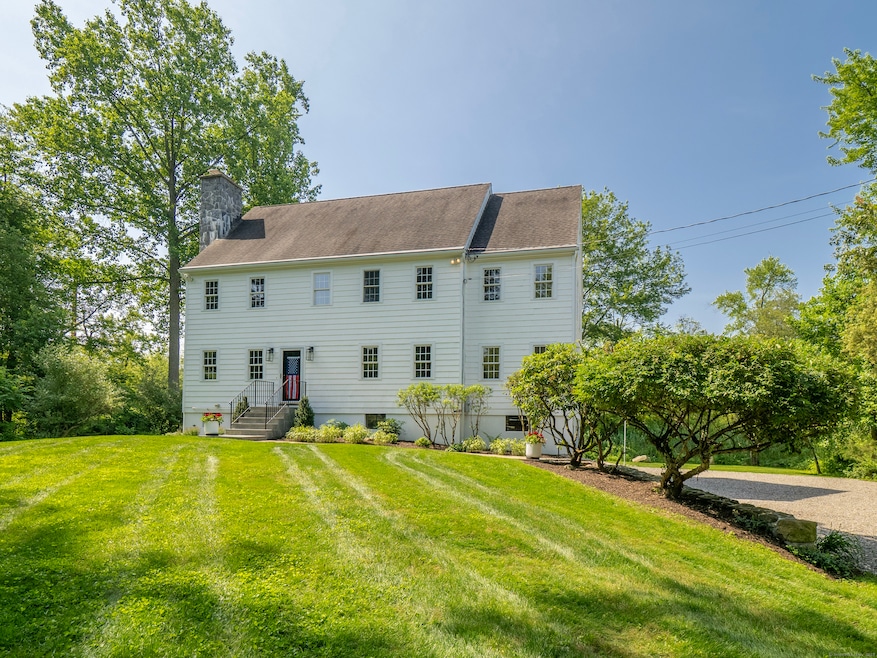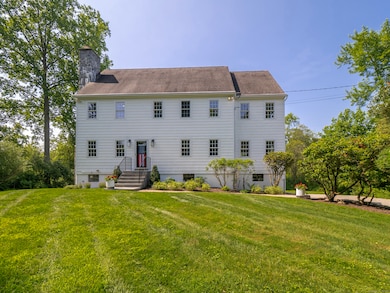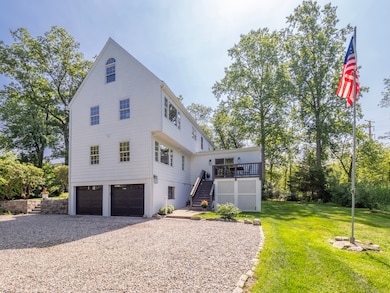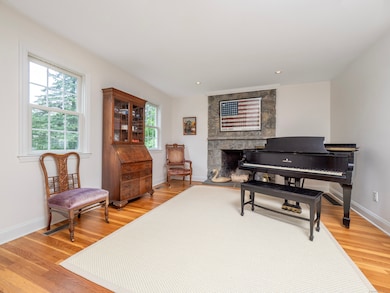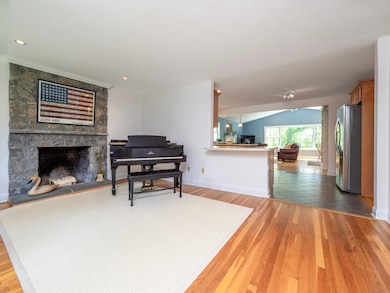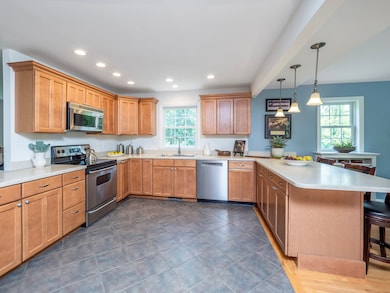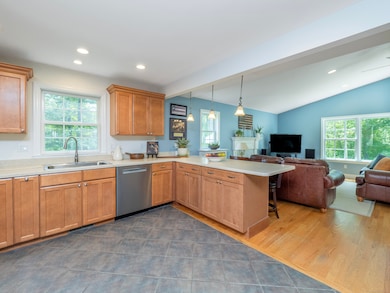
109 Westport Rd Wilton, CT 06897
Cannondale NeighborhoodEstimated payment $7,966/month
Highlights
- 4.24 Acre Lot
- Colonial Architecture
- Deck
- Miller-Driscoll School Rated A
- ENERGY STAR Certified Homes
- Attic
About This Home
Completely rebuilt in 2004 & located in coveted South Wilton, close to the Westport border, this renovated & spacious 4 bedroom, 2 1/2 bath Colonial is a tremendous value for what it offers. Step inside to a lovely music/sitting room w/gorgeous stone fireplace that opens to a large updated kitchen w/walk-in pantry. The open concept continues, a fabulous family room w/gas fireplace, vaulted ceilings & built-ins leads out to refurbished deck. The main floor also boasts a gracious formal dining room, remodeled half bath & amazing light-filled office w/large windows, along with an adjacent filing cabinet room. Upstairs you will find 4 bedrooms, including the primary bedroom suite. Luxuriate in the gorgeous brand new spa-like bathroom featuring dual vanities & glass enclosed shower w/rain head, shower head & wand. Another updated full bathroom completes the second floor. The partially finished walk up attic with natural light is ideal for an office/art studio & has plenty of room for storage. Lower level has a large laundry room & versatile space w/ new flooring, perfect for recreation room & tons of storage space. So many updates to note including conversion to NATURAL GAS, newly graveled driveway, freshly painted interior & exterior, NEW HVAC & new landscaping. Hardwood floors & abundant windows throughout, CITY WATER & SEWER, this pristine home exudes pride of ownership. Private & sought after location, offering convenience to everything. A rare opportunity & not to be missed!!
Home Details
Home Type
- Single Family
Est. Annual Taxes
- $16,127
Year Built
- Built in 1950
Home Design
- Colonial Architecture
- Concrete Foundation
- Frame Construction
- Asphalt Shingled Roof
- Shingle Siding
- Cedar Siding
Interior Spaces
- Ceiling Fan
- 2 Fireplaces
- Home Gym
- Storm Doors
- Laundry Room
Kitchen
- Electric Range
- Microwave
- Dishwasher
Bedrooms and Bathrooms
- 4 Bedrooms
Attic
- Attic Floors
- Storage In Attic
- Walkup Attic
- Partially Finished Attic
Partially Finished Basement
- Walk-Out Basement
- Basement Fills Entire Space Under The House
- Garage Access
- Basement Storage
Parking
- 2 Car Garage
- Parking Deck
- Automatic Garage Door Opener
Schools
- Miller-Driscoll Elementary School
- Middlebrook School
- Cider Mill Middle School
- Wilton High School
Utilities
- Forced Air Zoned Heating and Cooling System
- Mini Split Air Conditioners
- Floor Furnace
- Heating System Uses Natural Gas
- Cable TV Available
Additional Features
- ENERGY STAR Certified Homes
- Deck
- 4.24 Acre Lot
- Flood Zone Lot
Listing and Financial Details
- Exclusions: As per MLS# 24104074. Washer and Dryer are negotiable.
- Assessor Parcel Number 1924321
Map
Home Values in the Area
Average Home Value in this Area
Tax History
| Year | Tax Paid | Tax Assessment Tax Assessment Total Assessment is a certain percentage of the fair market value that is determined by local assessors to be the total taxable value of land and additions on the property. | Land | Improvement |
|---|---|---|---|---|
| 2025 | $16,127 | $660,660 | $220,990 | $439,670 |
| 2024 | $15,816 | $660,660 | $220,990 | $439,670 |
| 2023 | $20,963 | $514,360 | $248,220 | $266,140 |
| 2022 | $14,520 | $514,360 | $248,220 | $266,140 |
| 2021 | $14,335 | $514,360 | $248,220 | $266,140 |
| 2020 | $14,124 | $514,360 | $248,220 | $266,140 |
| 2019 | $14,680 | $514,360 | $248,220 | $266,140 |
| 2018 | $12,438 | $441,210 | $246,190 | $195,020 |
| 2017 | $12,252 | $441,210 | $246,190 | $195,020 |
| 2016 | $12,063 | $441,210 | $246,190 | $195,020 |
| 2015 | $11,838 | $441,210 | $246,190 | $195,020 |
| 2014 | $10,596 | $399,700 | $246,190 | $153,510 |
Property History
| Date | Event | Price | Change | Sq Ft Price |
|---|---|---|---|---|
| 06/25/2025 06/25/25 | For Sale | $1,199,000 | -- | $308 / Sq Ft |
Purchase History
| Date | Type | Sale Price | Title Company |
|---|---|---|---|
| Warranty Deed | $775,000 | -- |
Mortgage History
| Date | Status | Loan Amount | Loan Type |
|---|---|---|---|
| Open | $550,000 | Adjustable Rate Mortgage/ARM | |
| Closed | $125,000 | Credit Line Revolving | |
| Closed | $525,000 | No Value Available | |
| Closed | $581,000 | No Value Available |
Similar Homes in Wilton, CT
Source: SmartMLS
MLS Number: 24104074
APN: WILT-000042-000006-000002
- 10 Wilton Hunt Rd
- 30 Wilton Hunt Rd
- 45 Lambert Common Unit 45
- 47 Lambert Common
- 39 Clover Dr
- 58 Washington Post Dr
- 111 Washington Post Dr
- 10 Wilton Hills
- 26 Wilton Crest Unit 26
- 52 Grumman Ave
- 29 Grumman Ave
- 9 High Ridge Rd
- 1 Blue Ridge Ln
- 301 Westport Rd
- 37 Topfield Rd
- 66 Little Brook Rd
- 43 Chessor Ln
- 92 Wilton Crest Rd
- 5 Deerfield Rd
- 2 Grouse Path
- 11 Clover Dr
- 106 Spoonwood Rd
- 116 Danbury Rd
- 141 Danbury Rd
- 19 Gaylord Dr N
- 321 Newtown Turnpike
- 62 Village Walk
- 23 River Rd Unit 3103
- 112 Newtown Turnpike
- 75 Cavalry Rd
- 2 Newtown Turnpike Unit .
- 1Newtown Turnpike Unit Studio
- 23 Hubbard Rd Unit A
- 300 Glover Ave Unit 218
- 19 Stoneboat Rd Unit Westport
- 150 Glover Ave
- 190 E Rocks Rd
- 39 Glenrock
- 62 Weston Rd
- 399 Main Ave
