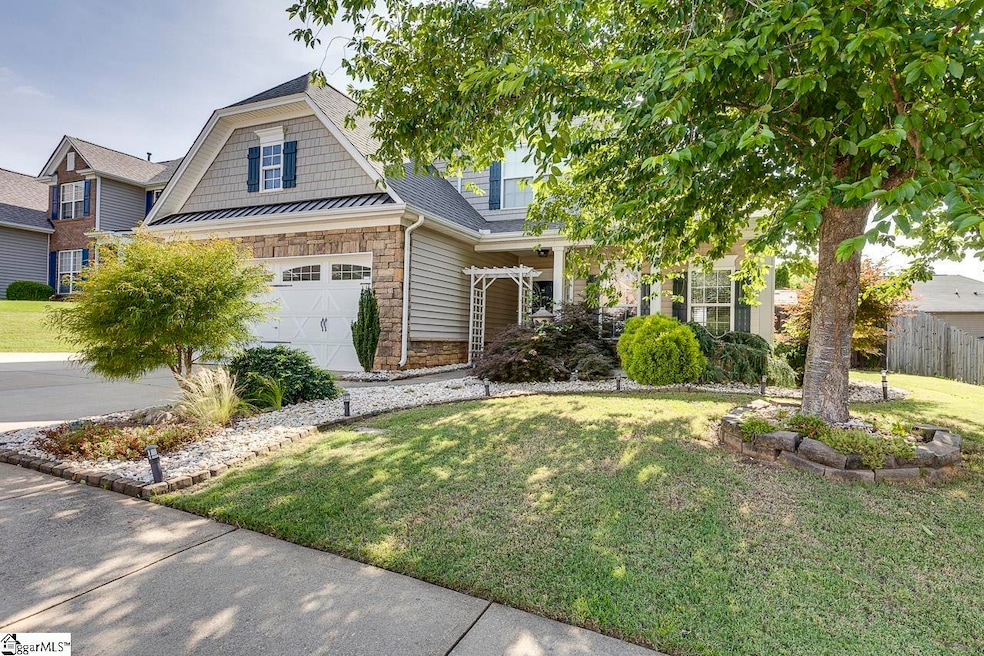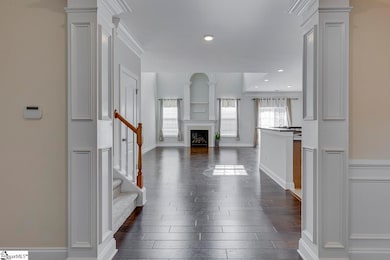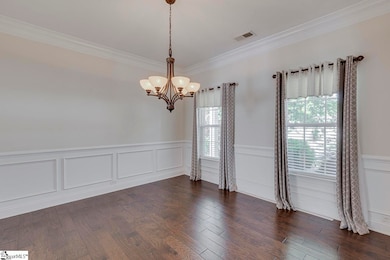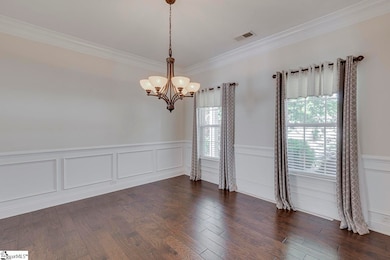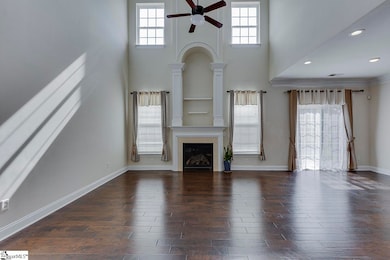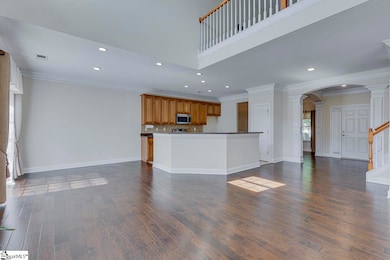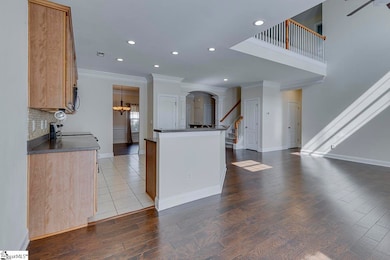
109 Windsor Creek Ct Simpsonville, SC 29681
Estimated payment $2,362/month
Highlights
- Open Floorplan
- Traditional Architecture
- Loft
- Ruldolph G. Gordon School at Jones Mill Rated A-
- Cathedral Ceiling
- Solid Surface Countertops
About This Home
Classic Craftsman style meets everyday comfort in this thoughtfully designed home with four bedrooms, and two and a half bathrooms. Located in Five Forks, just moments from the conveniences of Woodruff Road and a short drive to I-385, I-85, and downtown Greenville, the best of Upstate SC living awaits! With a welcoming stone-accented exterior and mature landscaping, the home has great curb appeal. As you step inside, you will find a dramatic entryway, where arched openings and stately columns set the tone for what’s to come. Rich hardwood floors create a warm and cohesive flow throughout the main level. The traditional style dining room is to the right of the entry and features gorgeous wainscoting, baseboards, and double crown molding. At the heart of the home, the living room is a true showstopper. Matching upper and lower windows flood the space with natural light while the arched detail above the fireplace adds architectural elegance and soaring ceilings draw the eye upward. The fireplace is also ornamented by custom shelving with space for displaying your favorite art pieces alongside your entertainment setup. Whether you’re hosting or curling up with a book, this space is the perfect fit. The open floor plan provides a clear sight line from the living area into the eat-in kitchen. The kitchen features stainless steel appliances, maple cabinetry, tile backsplash, and a convenient pantry closet. A large center island with bar seating anchors the space, while the charming breakfast nook provides a sunny spot for casual meals or stepping out onto the patio for a backyard bbq. From quiet mornings to weekend brunches, this kitchen is sure to delight your inner chef. The Primary Suite is also on the main level and is a tranquil escape where you can unwind at the end of a long day. A stunning trey ceiling lends a sense of height and elegance to the bedroom, while the ensuite bath features double vanities, a walk-in shower, and a deep soaking tub placed beneath a frosted glass window that fills the room with soft, natural light. A generous walk-in closet completes the suite, providing extra storage and space for your favorite looks. The two car garage and a convenient powder room complete the main level. Upstairs, a loft overlooks the living area below. This flexible space has potential as a home office, craft space, or library. Three additional bedrooms and a full bath complete the upper level, each thoughtfully arranged to provide comfort and privacy. As your tour continues outside, you will find a spacious patio and fenced back yard. The patio provides the perfect setting for outdoor entertaining or quiet evenings under the stars, complete with a charming wooden pergola. Impeccably designed and beautifully maintained, this home combines timeless architecture with everyday comfort in one of the Upstate’s most desirable areas. Don’t let this rare opportunity pass you by. Schedule your showing today!
Open House Schedule
-
Sunday, July 20, 20252:00 to 4:00 pm7/20/2025 2:00:00 PM +00:007/20/2025 4:00:00 PM +00:00Stop by and view the beautiful back yard!Add to Calendar
Home Details
Home Type
- Single Family
Est. Annual Taxes
- $1,474
Lot Details
- 6,970 Sq Ft Lot
- Lot Dimensions are 70x100x70x100
- Fenced Yard
- Level Lot
- Sprinkler System
HOA Fees
- $29 Monthly HOA Fees
Parking
- 2 Car Attached Garage
Home Design
- Traditional Architecture
- Slab Foundation
- Architectural Shingle Roof
- Vinyl Siding
- Stone Exterior Construction
Interior Spaces
- 2,200-2,399 Sq Ft Home
- 2-Story Property
- Open Floorplan
- Tray Ceiling
- Smooth Ceilings
- Cathedral Ceiling
- Ceiling Fan
- Gas Log Fireplace
- Insulated Windows
- Living Room
- Dining Room
- Loft
- Fire and Smoke Detector
Kitchen
- Breakfast Room
- Free-Standing Electric Range
- Built-In Microwave
- Dishwasher
- Solid Surface Countertops
- Disposal
Flooring
- Carpet
- Ceramic Tile
- Luxury Vinyl Plank Tile
Bedrooms and Bathrooms
- 4 Bedrooms | 1 Main Level Bedroom
- Walk-In Closet
- 2.5 Bathrooms
- Garden Bath
Laundry
- Laundry Room
- Laundry on main level
Attic
- Storage In Attic
- Pull Down Stairs to Attic
Outdoor Features
- Patio
- Front Porch
Schools
- Rudolph Gordon Elementary And Middle School
- Fountain Inn High School
Utilities
- Central Air
- Heating System Uses Natural Gas
- Underground Utilities
- Gas Water Heater
- Cable TV Available
Community Details
- Palmetto Property Service 864 430 7955 HOA
- Windsor Creek Subdivision
- Mandatory home owners association
Listing and Financial Details
- Assessor Parcel Number 0550310103000
Map
Home Values in the Area
Average Home Value in this Area
Tax History
| Year | Tax Paid | Tax Assessment Tax Assessment Total Assessment is a certain percentage of the fair market value that is determined by local assessors to be the total taxable value of land and additions on the property. | Land | Improvement |
|---|---|---|---|---|
| 2024 | $1,474 | $9,700 | $1,600 | $8,100 |
| 2023 | $1,474 | $9,700 | $1,600 | $8,100 |
| 2022 | $1,422 | $9,700 | $1,600 | $8,100 |
| 2021 | $1,400 | $9,700 | $1,600 | $8,100 |
| 2020 | $1,491 | $9,700 | $1,600 | $8,100 |
| 2019 | $1,168 | $7,670 | $1,200 | $6,470 |
| 2018 | $1,241 | $7,670 | $1,200 | $6,470 |
| 2017 | $1,241 | $7,670 | $1,200 | $6,470 |
| 2016 | $1,188 | $191,760 | $30,000 | $161,760 |
| 2015 | $1,195 | $191,760 | $30,000 | $161,760 |
| 2014 | $1,282 | $207,570 | $45,000 | $162,570 |
Property History
| Date | Event | Price | Change | Sq Ft Price |
|---|---|---|---|---|
| 06/20/2025 06/20/25 | For Sale | $399,000 | +50.6% | $181 / Sq Ft |
| 10/08/2019 10/08/19 | Sold | $265,000 | -1.8% | $120 / Sq Ft |
| 09/03/2019 09/03/19 | For Sale | $269,900 | -- | $123 / Sq Ft |
Purchase History
| Date | Type | Sale Price | Title Company |
|---|---|---|---|
| Deed | $265,000 | None Available | |
| Deed | $200,356 | -- | |
| Deed | -- | Attorney | |
| Deed | -- | Attorney | |
| Deed | $555,000 | None Available |
Mortgage History
| Date | Status | Loan Amount | Loan Type |
|---|---|---|---|
| Open | $90,000 | New Conventional | |
| Previous Owner | $78,000 | New Conventional | |
| Previous Owner | $170,302 | New Conventional |
Similar Homes in Simpsonville, SC
Source: Greater Greenville Association of REALTORS®
MLS Number: 1560998
APN: 0550.31-01-030.00
- 104 Penrith Ct
- 17 Penrith Ct
- 207 Penrith Ct
- 5 Twinings Dr
- 134 Mercer Dr
- 107 Young Harris Dr
- 132 Creek Shoals Dr
- 273 Meadow Blossom Way
- 143 Fawn Hill Dr
- 135 Fawn Hill Dr
- 255 Meadow Blossom Way
- 241 Meadow Blossom Way
- 5 Kinner Ct
- 500 Briar Oaks Ln
- 128 Palm Springs Way
- 8 Fullerton Ct
- 300 Winding River Ln
- 8 Pasture Place
- 18 Herndon Ct
- 1 Seashell Ct
- 103 Granary Dr
- 2 Cattle Ct
- 110 Granary Dr
- 617 Goldburn Way
- 30 Chapel Hill Ln
- 829 Scuffletown Rd
- 1 Ridgeleigh Way
- 100 Lake Lennox Dr
- 7 Joggins Dr
- 203 Stillwater Ct
- 1000 Knights Spur Ct
- 30 Halehaven Dr
- 312 Cresthaven Place
- 26 Pine Island Dr
- 232 Abbey Gardens Ln
- 19 Ruby Lake Ln
- 1 Tiny Home Cir
- 720 Waterbrook Ln
- 248 Applehill Way
- 12 Avalon Ct
