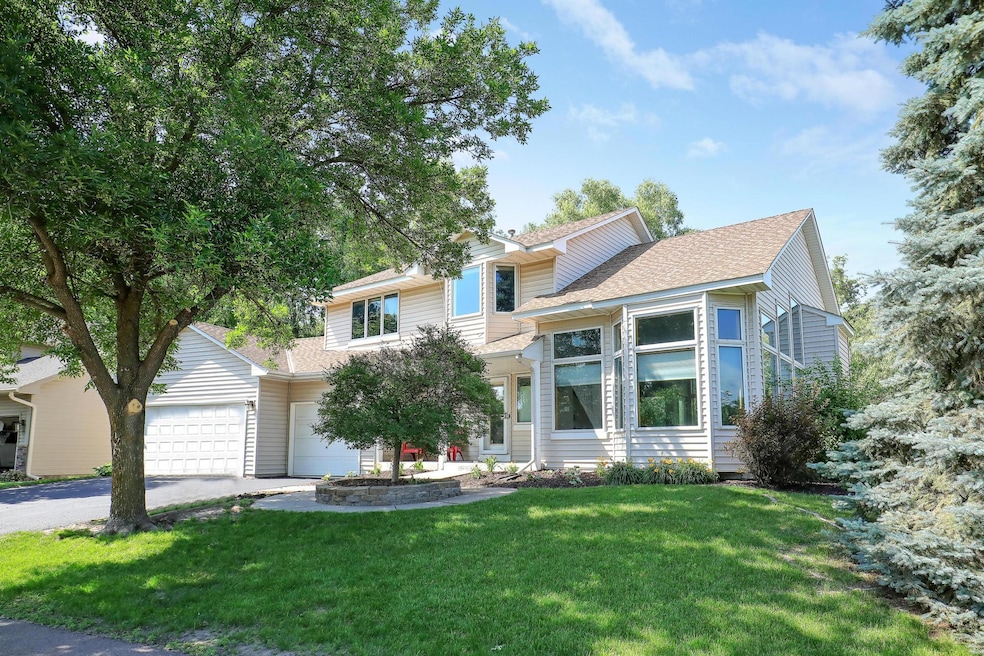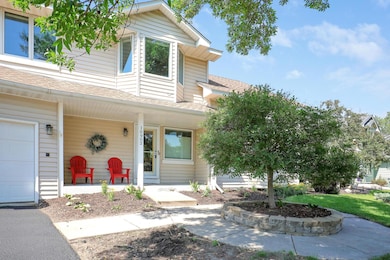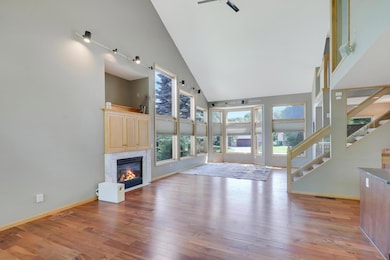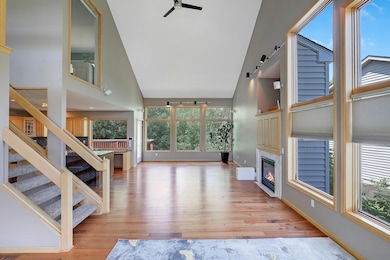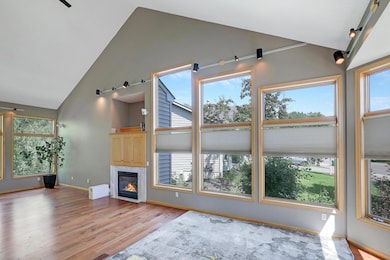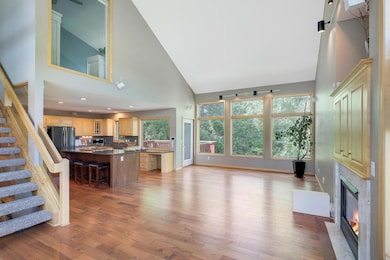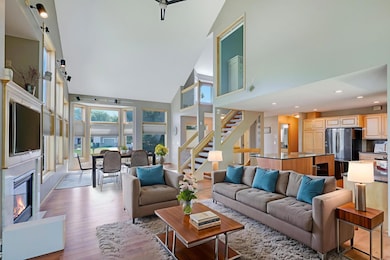
10902 N Eagle Lake Blvd Maple Grove, MN 55369
Estimated payment $3,316/month
Highlights
- Home fronts a pond
- Loft
- The kitchen features windows
- Deck
- No HOA
- Porch
About This Home
Enjoy serene wetland views and abundant nature from this beautifully designed home. The bright, open floor plan features expansive picture windows and a sleek, modern kitchen. The upper level includes a spacious loft and two ensuite bedrooms, offering both comfort and privacy. A main-level bedroom adds convenience, while the walk-out basement opens to a patio, complemented by an upper-level deck perfect for entertaining or relaxing outdoors.
Listing Agent
Keller Williams Classic Rlty NW Brokerage Phone: 651-263-2894 Listed on: 06/20/2025

Home Details
Home Type
- Single Family
Est. Annual Taxes
- $6,662
Year Built
- Built in 1996
Lot Details
- 0.37 Acre Lot
- Lot Dimensions are 86x184x86x189
- Home fronts a pond
Parking
- 3 Car Attached Garage
- Garage Door Opener
Home Design
- Pitched Roof
Interior Spaces
- 2-Story Property
- Entrance Foyer
- Family Room
- Living Room with Fireplace
- Dining Room
- Loft
- Game Room
Kitchen
- Range
- Dishwasher
- Disposal
- The kitchen features windows
Bedrooms and Bathrooms
- 3 Bedrooms
Laundry
- Dryer
- Washer
Finished Basement
- Walk-Out Basement
- Basement Fills Entire Space Under The House
- Sump Pump
- Drain
Eco-Friendly Details
- Air Exchanger
Outdoor Features
- Deck
- Patio
- Porch
Utilities
- Forced Air Heating and Cooling System
- Humidifier
Community Details
- No Home Owners Association
- Eagle Lake View Subdivision
Listing and Financial Details
- Assessor Parcel Number 2511922320027
Map
Home Values in the Area
Average Home Value in this Area
Tax History
| Year | Tax Paid | Tax Assessment Tax Assessment Total Assessment is a certain percentage of the fair market value that is determined by local assessors to be the total taxable value of land and additions on the property. | Land | Improvement |
|---|---|---|---|---|
| 2023 | $5,941 | $461,900 | $80,000 | $381,900 |
| 2022 | $5,391 | $486,100 | $93,900 | $392,200 |
| 2021 | $4,930 | $419,800 | $81,800 | $338,000 |
| 2020 | $4,882 | $398,100 | $71,000 | $327,100 |
| 2019 | $4,601 | $378,200 | $82,800 | $295,400 |
| 2018 | $4,610 | $339,400 | $54,700 | $284,700 |
| 2017 | $4,637 | $323,500 | $63,000 | $260,500 |
| 2016 | $4,655 | $320,100 | $62,000 | $258,100 |
| 2015 | $4,532 | $304,400 | $66,000 | $238,400 |
| 2014 | -- | $274,300 | $58,400 | $215,900 |
Property History
| Date | Event | Price | Change | Sq Ft Price |
|---|---|---|---|---|
| 07/08/2025 07/08/25 | Pending | -- | -- | -- |
| 06/25/2025 06/25/25 | For Sale | $500,000 | +58.7% | $194 / Sq Ft |
| 09/13/2013 09/13/13 | Sold | $315,000 | -3.0% | $123 / Sq Ft |
| 08/12/2013 08/12/13 | Pending | -- | -- | -- |
| 07/18/2013 07/18/13 | For Sale | $324,900 | -- | $127 / Sq Ft |
Purchase History
| Date | Type | Sale Price | Title Company |
|---|---|---|---|
| Quit Claim Deed | $500 | None Listed On Document | |
| Sheriffs Deed | $350,400 | -- | |
| Deed | $410,000 | First American Mortgage Sln | |
| Warranty Deed | -- | None Available | |
| Warranty Deed | $315,000 | Stewart Title Of Minnesota | |
| Warranty Deed | $214,000 | -- | |
| Warranty Deed | $214,000 | -- | |
| Deed | $389,500 | -- |
Mortgage History
| Date | Status | Loan Amount | Loan Type |
|---|---|---|---|
| Previous Owner | $389,500 | New Conventional | |
| Previous Owner | $181,200 | New Conventional | |
| Previous Owner | $195,000 | New Conventional | |
| Previous Owner | $252,000 | Credit Line Revolving |
Similar Homes in the area
Source: NorthstarMLS
MLS Number: 6740681
APN: 25-119-22-32-0027
- 10989 N Eagle Lake Blvd
- 7098 Wellington Ln N
- 10575 71st Ave N
- 11259 71st Ave N
- 10873 69th Ave N
- 11422 71st Ave N
- 7111 Trenton Ln N
- 11081 69th Ave N
- 6811 Cottonwood Ln N
- 11604 72nd Ave N
- 359 W Eagle Lake Dr
- 109 W Eagle Lake Dr
- 6678 Hemlock Ln N
- 11385 65th Place N
- 12329 W Timber Ln
- 6643 Ives Ln N
- 6600 Ives Ln N
- 6469 Deerwood Ln N
- 6645 Lancaster Ln N
- 11788 65th Place N
