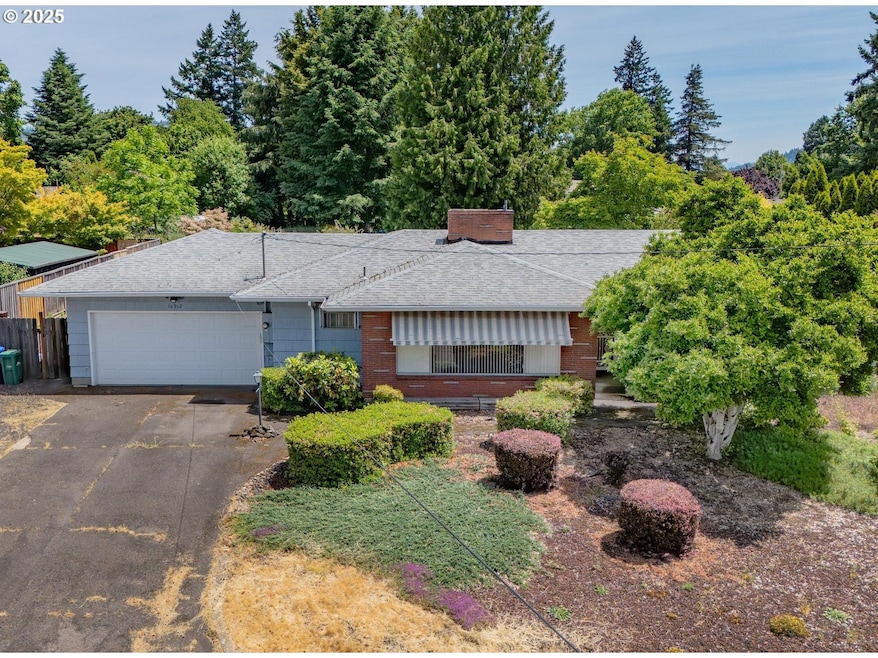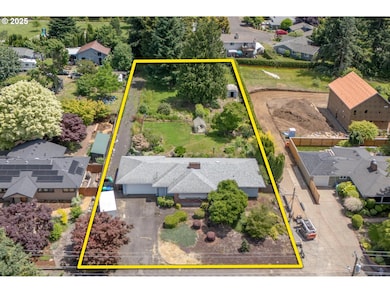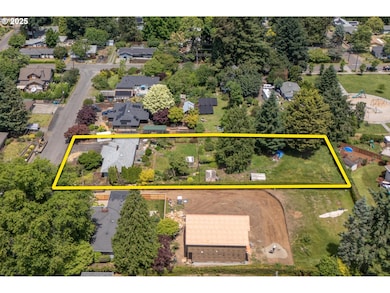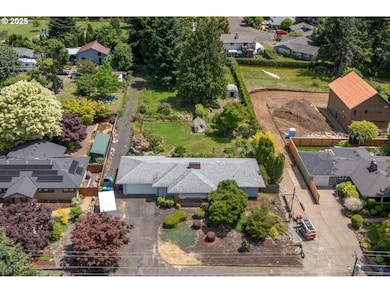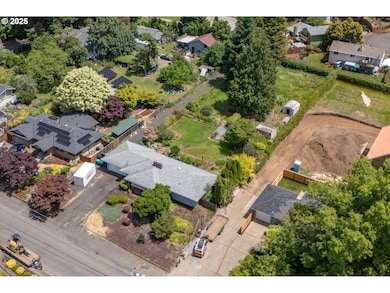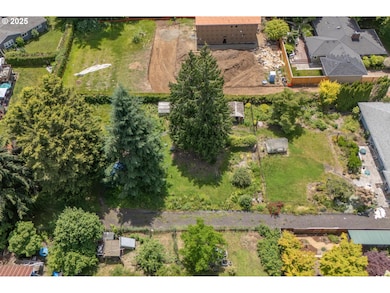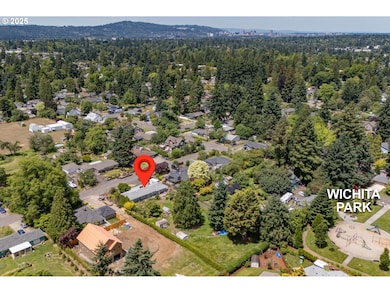
$515,000
- 4 Beds
- 2.5 Baths
- 3,150 Sq Ft
- 4508 SE Monroe St
- Milwaukie, OR
Situated on an oversized lot in a quiet Milwaukie neighborhood, this well-maintained 4-bedroom, 2.5-bathroom home offers a flexible layout and exceptional functionality. Mature trees line the street, providing a peaceful setting with excellent curb appeal. Ample off-street parking includes space for an RV/boat and a detached single-car garage.Inside, the home features a refreshed kitchen, a
Nicole Ellis John L. Scott Market Center
