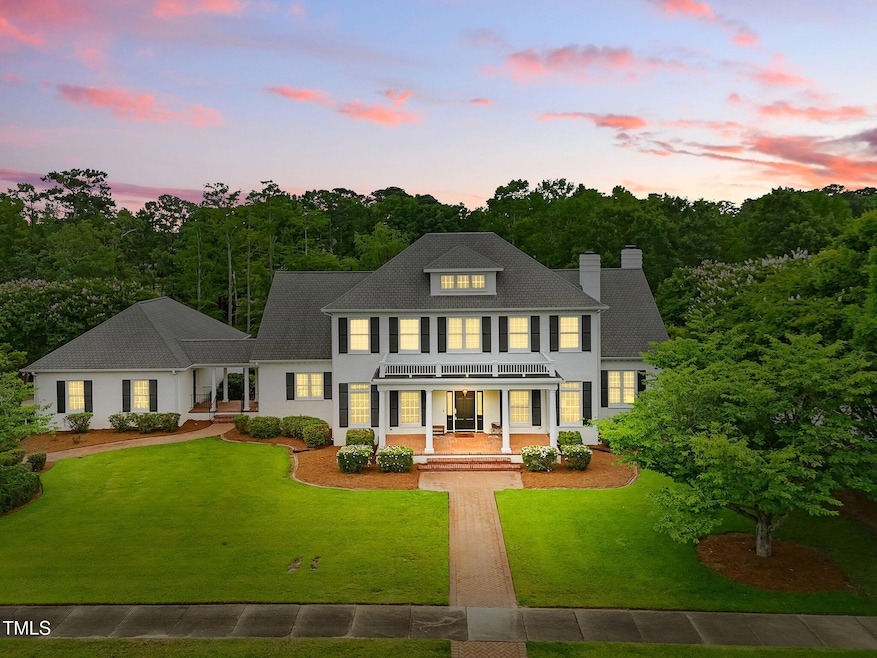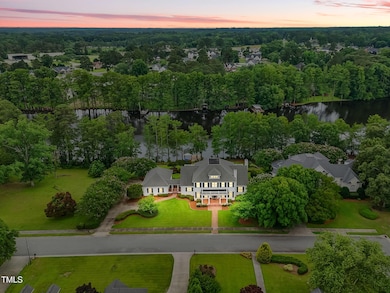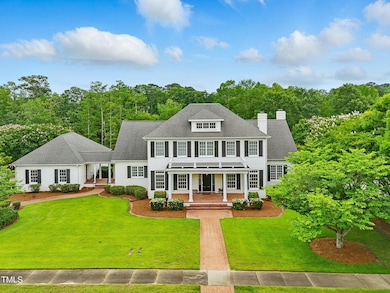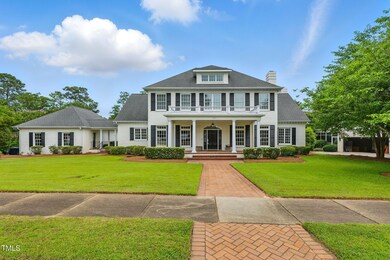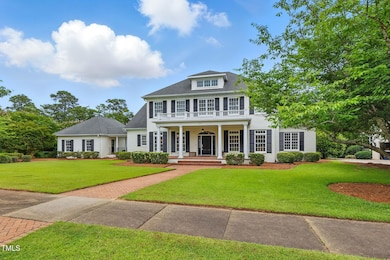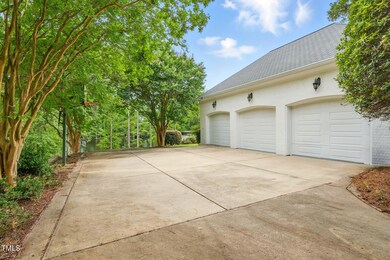
1093 N Lakeside Dr Smithfield, NC 27577
Estimated payment $8,572/month
Highlights
- Lake Front
- Two Primary Bedrooms
- Community Lake
- Boat Dock
- Open Floorplan
- Transitional Architecture
About This Home
Experience the epitome of lakeside luxury living. This exceptional Southern estate is designed to offer unparalleled elegance and sophistication, blending timeless charm with modern amenities. Featuring not one, but dual owner's suites, each offering a serene retreat with luxurious finishes, walk-in closets, and spa-like baths, ensuring ultimate privacy and comfort.The expansive gourmet kitchen is a masterpiece, outfitted with SS appliances, custom cabinetry, and an oversized island—ideal for enjoying home-cooked meals and grand entertaining. Every room in this home is generously sized, with soaring ceilings and exquisite details that invite you to unwind in a space that defines luxury living.The sunroom is a true showstopper, offering panoramic views of the tranquil surroundings and seamlessly connecting to the covered porch. Step outside to your private oasis, where a stunning firepit area awaits, perfect for sophisticated outdoor gatherings. The highlight of this estate is the private boat dock, offering direct access to serene waters for leisurely boating and water sports, all from the comfort of your own property.This lakeside retreat is more than just a home; it's a lifestyle. Seize the opportunity to own a piece of paradise where luxury meets tranquility.
Home Details
Home Type
- Single Family
Est. Annual Taxes
- $9,568
Year Built
- Built in 2000
Lot Details
- 0.73 Acre Lot
- Lake Front
HOA Fees
- $21 Monthly HOA Fees
Parking
- 3 Car Detached Garage
- Private Driveway
Home Design
- Transitional Architecture
- Brick Exterior Construction
- Brick Foundation
- Shingle Roof
Interior Spaces
- 5,879 Sq Ft Home
- 2-Story Property
- Open Floorplan
- Wet Bar
- High Ceiling
- Ceiling Fan
- Wood Burning Fireplace
- Entrance Foyer
- Family Room with Fireplace
- Breakfast Room
- Dining Room
- Home Office
- Bonus Room
- Sun or Florida Room
- Storage
- Water Views
- Basement
- Crawl Space
Kitchen
- <<doubleOvenToken>>
- Electric Cooktop
- Dishwasher
- Stainless Steel Appliances
Flooring
- Wood
- Carpet
- Tile
Bedrooms and Bathrooms
- 4 Bedrooms
- Primary Bedroom on Main
- Double Master Bedroom
- Walk-In Closet
- Double Vanity
- Soaking Tub
- <<tubWithShowerToken>>
- Walk-in Shower
Laundry
- Laundry Room
- Laundry on main level
Home Security
- Indoor Smart Camera
- Fire and Smoke Detector
Outdoor Features
- Dock Permitted
- Covered patio or porch
- Rain Gutters
Schools
- W Smithfield Elementary School
- Smithfield Middle School
- Smithfield Selma High School
Utilities
- Central Air
- Heat Pump System
- Electric Water Heater
Listing and Financial Details
- Assessor Parcel Number 168209-16-8352
Community Details
Overview
- Association fees include ground maintenance
- Lakeside HOA, Phone Number (919) 291-6809
- Lakeside Subdivision
- Community Lake
Recreation
- Boat Dock
Map
Home Values in the Area
Average Home Value in this Area
Tax History
| Year | Tax Paid | Tax Assessment Tax Assessment Total Assessment is a certain percentage of the fair market value that is determined by local assessors to be the total taxable value of land and additions on the property. | Land | Improvement |
|---|---|---|---|---|
| 2024 | $9,569 | $771,660 | $200,000 | $571,660 |
| 2023 | $9,723 | $771,660 | $200,000 | $571,660 |
| 2022 | $10,032 | $771,660 | $200,000 | $571,660 |
| 2021 | $10,072 | $771,660 | $200,000 | $571,660 |
| 2020 | $10,324 | $771,660 | $200,000 | $571,660 |
| 2019 | $10,325 | $771,660 | $200,000 | $571,660 |
| 2018 | $9,773 | $719,240 | $189,800 | $529,440 |
| 2017 | $9,773 | $719,240 | $189,800 | $529,440 |
| 2016 | $9,790 | $719,240 | $189,800 | $529,440 |
| 2015 | $9,714 | $719,240 | $189,800 | $529,440 |
| 2014 | $9,714 | $719,240 | $189,800 | $529,440 |
Property History
| Date | Event | Price | Change | Sq Ft Price |
|---|---|---|---|---|
| 06/27/2025 06/27/25 | Pending | -- | -- | -- |
| 06/12/2025 06/12/25 | For Sale | $1,400,000 | -- | $238 / Sq Ft |
Purchase History
| Date | Type | Sale Price | Title Company |
|---|---|---|---|
| Warranty Deed | $779,000 | None Available |
Mortgage History
| Date | Status | Loan Amount | Loan Type |
|---|---|---|---|
| Open | $384,000 | New Conventional | |
| Previous Owner | $250,000 | Credit Line Revolving | |
| Previous Owner | $417,000 | Unknown | |
| Previous Owner | $489,100 | Unknown |
Similar Homes in Smithfield, NC
Source: Doorify MLS
MLS Number: 10094932
APN: 15J11025I
- 115 Spring Branch Dr
- 4516 U S 301
- 4516 Us 301 Hwy
- 00 Wildberry Rd
- 125 Evans St
- Lot 1 U S Highway 301 S
- 2102 Michael Ln
- 210 Circle Dr
- 207 Heath Rd
- 5111 U S 701 Hwy
- 5121 U S 701 Hwy
- 201-1 E Caroline Ave
- 346 New Twin Branch Ct
- 336 New Twin Branch Ct
- 333 New Twin Branch Ct
- 36 Kevior Ave
- 31 Kevior Ave
- 315 New Twin Branch Ct
- 300 New Twin Branch Ct
- 301 New Twin Branch Ct
