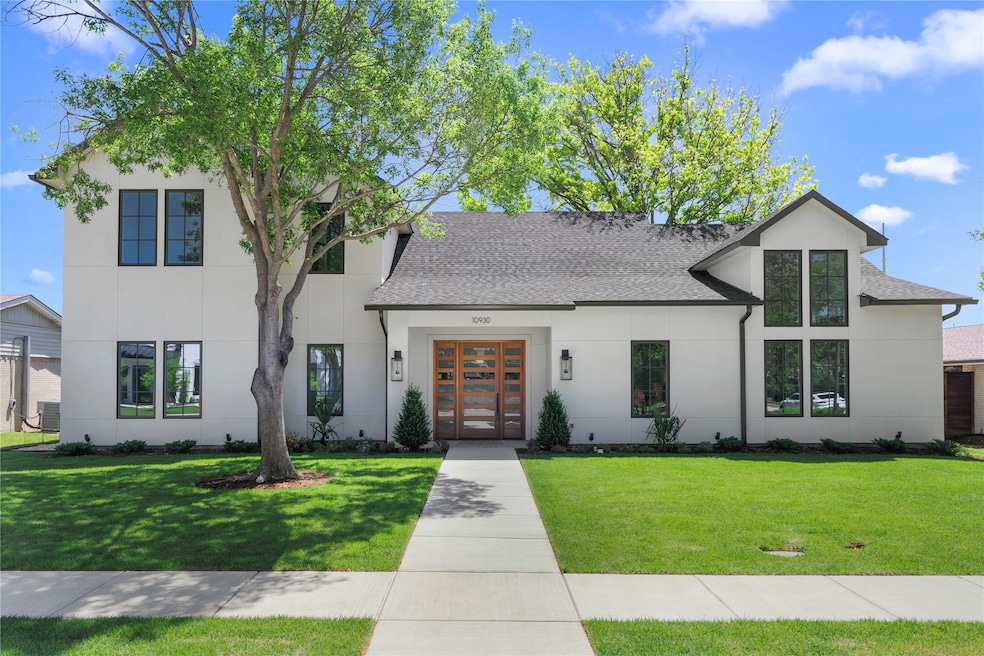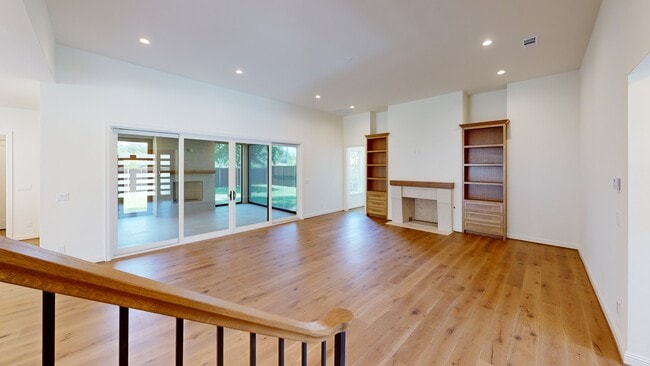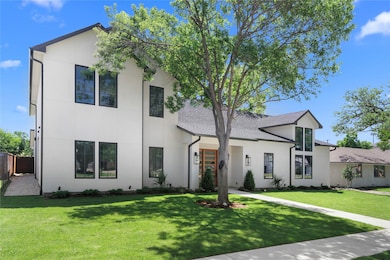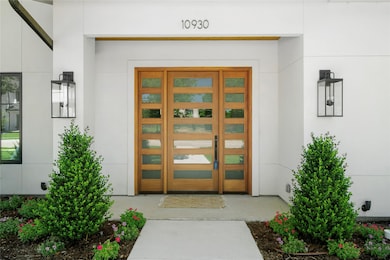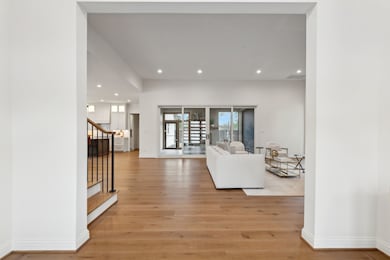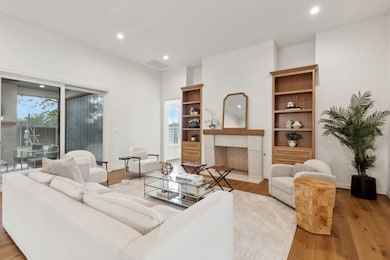
10930 Beauty Ln Dallas, TX 75229
Webster Grove NeighborhoodEstimated payment $9,968/month
Highlights
- Built-In Refrigerator
- Family Room with Fireplace
- Granite Countertops
- Open Floorplan
- Wood Flooring
- Community Pool
About This Home
Introducing a stunning new construction by Stonewood Custom Homes, located in the Private School Corridor in Northwest Dallas. As you enter through the front door, you'll be greeted by 12-foot ceilings and an abundance of natural light. The open-concept design flawlessly connects the living room, kitchen, and indoor-outdoor flex room, creating a sense of spaciousness and flow. The kitchen comes equipped with quartzite countertops and backsplash, custom-built wood cabinets with ample storage space, Wolf and Sub-Zero appliances, soft-close drawer guides and hinges in the walk-in pantry, and a massive island perfect for hosting and entertaining. Both the dishwasher and fridge feature custom-fit paneling as well. As you step into the living room, you can enjoy the game in front of the fireplace with smokeless, fumeless logs inside or by the wood-burning fireplace on the covered, automatically screened patio on a cool spring or fall day. The primary bedroom also boasts 12-foot ceilings, a private exit to the backyard, and a massive bathroom. No expense was spared in the primary bathroom, which features large porcelain tile, high-end Delta fixtures, a standalone bathtub, and custom closet shelving in the huge walk-in closet. The second story includes three full bedrooms with Karastan carpet, three full bathrooms, a SECOND utility room, tons of attic storage space, and a second living area that can double as a kids' playroom or media room. Private rear entry and alley access with an automatic gate lead directly into an oversized two-car garage with epoxy flooring. This property sits on nearly a quarter-acre lot with three mature red oak trees, a new stained privacy fence, a new sprinkler and irrigation system, and faces west. You won’t have to worry about rear neighbors, as this property backs up to Royal Park Greenbelt—a perfect secondary yard. Come take a look! Special financing is available with a full-price offer: a 5.875% rate.
Listing Agent
BK Real Estate Brokerage Phone: 214-833-8403 License #0735232 Listed on: 03/27/2025
Home Details
Home Type
- Single Family
Est. Annual Taxes
- $7,823
Year Built
- Built in 2025
Lot Details
- 10,062 Sq Ft Lot
- Landscaped
- Interior Lot
- Cleared Lot
- Few Trees
- Back Yard
Parking
- 2 Car Attached Garage
- Alley Access
- Rear-Facing Garage
- Epoxy
- Driveway
- Electric Gate
- On-Street Parking
- Outside Parking
Home Design
- Slab Foundation
- Composition Roof
Interior Spaces
- 4,114 Sq Ft Home
- 2-Story Property
- Open Floorplan
- Woodwork
- Ceiling Fan
- Wood Burning Fireplace
- Ventless Fireplace
- Family Room with Fireplace
- 2 Fireplaces
- Living Room with Fireplace
- Washer Hookup
Kitchen
- Eat-In Kitchen
- Gas Oven or Range
- Built-In Gas Range
- Microwave
- Built-In Refrigerator
- Dishwasher
- Kitchen Island
- Granite Countertops
- Disposal
Flooring
- Wood
- Carpet
- Ceramic Tile
Bedrooms and Bathrooms
- 5 Bedrooms
- Walk-In Closet
Outdoor Features
- Enclosed patio or porch
- Outdoor Fireplace
- Rain Gutters
Schools
- Degolyer Elementary School
- White High School
Utilities
- Central Heating and Cooling System
- Vented Exhaust Fan
- High Speed Internet
- Cable TV Available
Listing and Financial Details
- Legal Lot and Block 9 / G6434
- Assessor Parcel Number 00000591370000000
Community Details
Overview
- Webster Grove Subdivision
Recreation
- Tennis Courts
- Community Pool
Map
Home Values in the Area
Average Home Value in this Area
Tax History
| Year | Tax Paid | Tax Assessment Tax Assessment Total Assessment is a certain percentage of the fair market value that is determined by local assessors to be the total taxable value of land and additions on the property. | Land | Improvement |
|---|---|---|---|---|
| 2024 | $7,823 | $350,000 | $350,000 | -- |
| 2023 | $7,823 | $458,670 | $350,000 | $108,670 |
| 2022 | $8,512 | $340,420 | $200,000 | $140,420 |
| 2021 | $6,825 | $258,720 | $130,000 | $128,720 |
| 2020 | $7,019 | $258,720 | $130,000 | $128,720 |
| 2019 | $7,361 | $258,720 | $130,000 | $128,720 |
| 2018 | $7,035 | $258,720 | $130,000 | $128,720 |
| 2017 | $6,021 | $221,410 | $100,000 | $121,410 |
| 2016 | $6,021 | $221,410 | $100,000 | $121,410 |
| 2015 | $4,854 | $196,410 | $75,000 | $121,410 |
| 2014 | $4,854 | $176,970 | $65,000 | $111,970 |
Property History
| Date | Event | Price | Change | Sq Ft Price |
|---|---|---|---|---|
| 03/27/2025 03/27/25 | For Sale | $1,695,000 | -- | $412 / Sq Ft |
Purchase History
| Date | Type | Sale Price | Title Company |
|---|---|---|---|
| Deed | -- | E-Sign Title | |
| Warranty Deed | -- | Secured Title Of Texas Llc | |
| Warranty Deed | -- | None Listed On Document | |
| Interfamily Deed Transfer | -- | Rtt |
Mortgage History
| Date | Status | Loan Amount | Loan Type |
|---|---|---|---|
| Open | $904,800 | New Conventional | |
| Previous Owner | $59,500 | No Value Available |
About the Listing Agent
Harrison's Other Listings
Source: North Texas Real Estate Information Systems (NTREIS)
MLS Number: 20873437
APN: 00000591370000000
- 3379 Townsend Dr
- 3521 Waldorf Dr
- 10727 Cromwell Dr
- 3336 Whitehall Dr
- 3540 Royal Ln
- 10711 Cromwell Dr
- 3554 Townsend Dr
- 3515 Duchess Trail
- 3542 Regent Dr
- 3209 Royal Ln
- 3566 Royal Ln
- 3228 Townsend Dr
- 3385 Northaven Rd
- 3306 Northaven Rd
- 3523 Whitehall Dr
- 10531 Marquis Ln
- 10746 Lathrop Dr
- 10524 Countess Dr
- 3256 Lancelot Dr
- 11023 Marsh Ln
