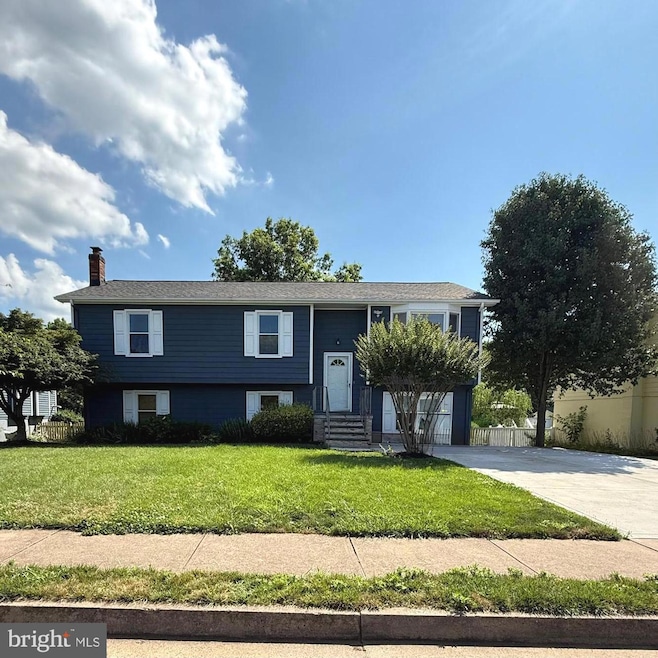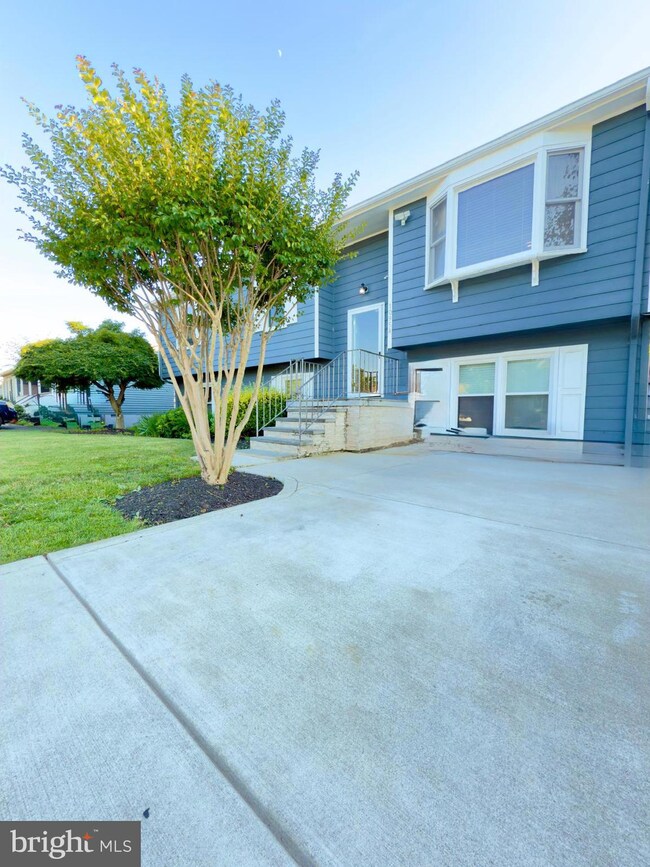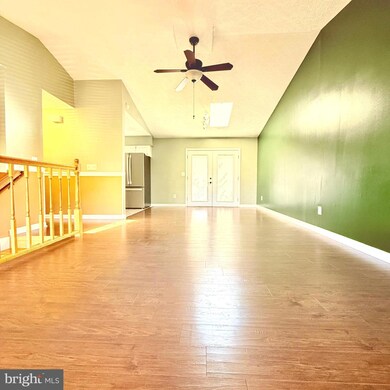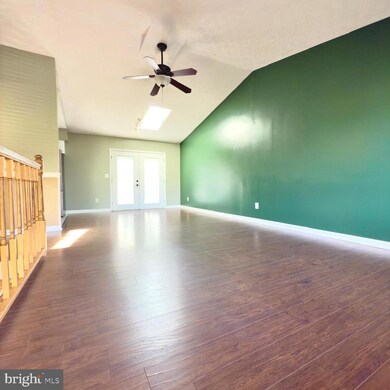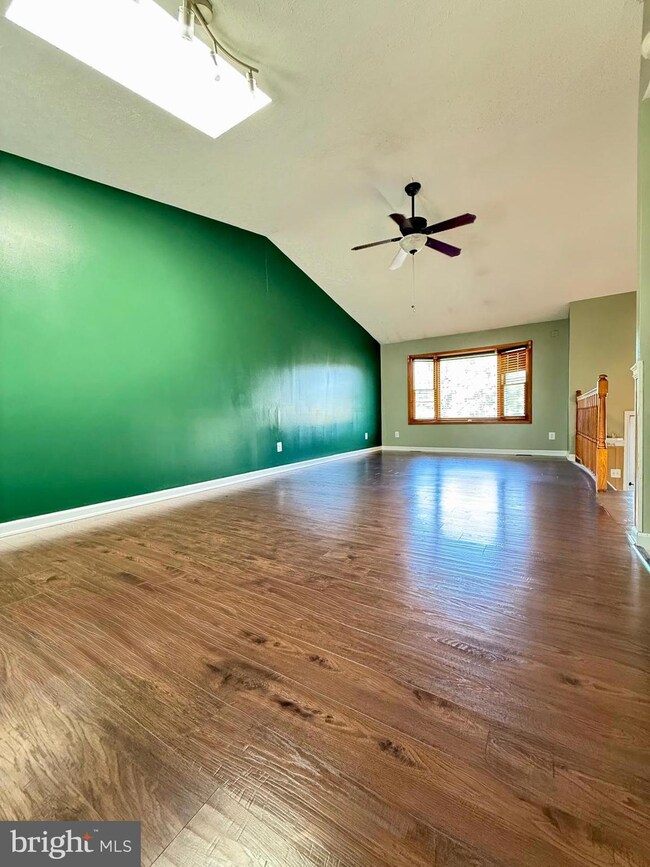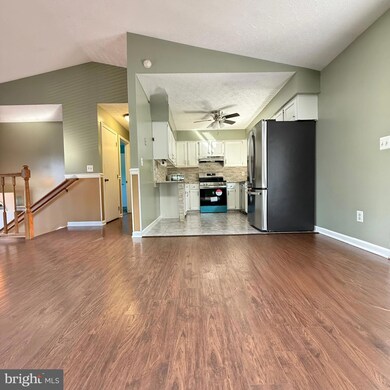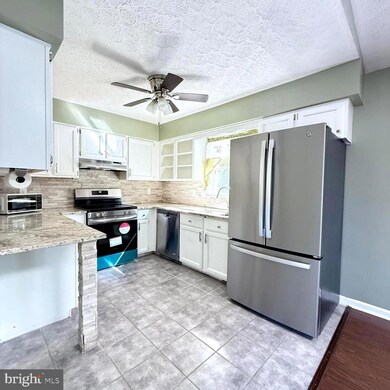
10954 Blake Ln Bealeton, VA 22712
Estimated payment $2,910/month
Highlights
- Newly Remodeled
- Upgraded Countertops
- Ceiling Fan
- Open Floorplan
- Central Air
- Property is in excellent condition
About This Home
Back on the Market – Buyer’s Financing Fell Through!
An exceptional second chance to own this fully renovated split-level gem in Bealeton. This 5-bedroom, 2-bath home has already passed pre-sale inspection and is 100% move-in ready — offering a rare blend of space, upgrades, and comfort.
Enjoy peace of mind with a brand-new roof and a new central HVAC system with heat pump, both installed just 3 months ago. The stylish kitchen has been completely redesigned, featuring modern cabinetry, premium countertops, and stainless steel appliances — ideal for both daily living and entertaining.
The open layout provides flexibility for families, remote work, or multi-generational living, while the finished lower level offers additional living space and a full bath. Step outside to an expanded rear deck, perfect for outdoor dining or relaxing under the sunset.
The professionally landscaped front yard and generous backyard create a welcoming atmosphere with plenty of space for gardening, play, or peaceful retreat.
Located in the well-established Meadowbrooke community with low HOA, nearby schools, commuter routes, and local amenities.
Pre-inspected, beautifully upgraded, and priced to move — this is your opportunity to own a truly turnkey home. Schedule your private showing today!
--------------------------------------------------------------------------------------------------------------------------------
¡Tu oportunidad ha vuelto! Esta hermosa casa remodelada regresa al mercado despues de que la financiacion del comprador anterior no se concretara — ¡y ahora puede ser tuya!
Ubicada en una zona tranquila de Bealeton, esta vivienda de 5 habitaciones y 2 banos ofrece el espacio, la comodidad y los acabados modernos que tu familia merece. Todo ha sido pensado para que simplemente traigas tus maletas:
Techo y sistema HVAC nuevos (instalados hace solo 3 meses)
Cocina completamente renovada, con gabinetes modernos y electrodomesticos de acero inoxidable
Banos actualizados, pintura fresca y ambientes llenos de luz
¿Trabajas desde casa? ¿Necesitas espacio para tus hijos o para recibir visitas? Aqui encontraras la flexibilidad perfecta.
Ademas, el deck amplio y el patio trasero con paisajismo crean el ambiente ideal para relajarte, jugar o hacer parrilladas los fines de semana.
Todo esto, en una comunidad establecida, con HOA de bajo costo, escuelas cercanas y excelente acceso a vias principales.
¡Lista para mudarse y ya inspeccionada! Agenda tu recorrido y da el primer paso hacia la vida que mereces.
Home Details
Home Type
- Single Family
Est. Annual Taxes
- $3,481
Year Built
- Built in 1990 | Newly Remodeled
Lot Details
- 10,498 Sq Ft Lot
- Property is in excellent condition
- Property is zoned R2
HOA Fees
- $33 Monthly HOA Fees
Home Design
- Split Foyer
- Asphalt Roof
- HardiePlank Type
Interior Spaces
- 1,184 Sq Ft Home
- Property has 2 Levels
- Open Floorplan
- Ceiling Fan
Kitchen
- Kitchenette
- Kitchen in Efficiency Studio
- Dishwasher
- Upgraded Countertops
- Disposal
Bedrooms and Bathrooms
- 5 Main Level Bedrooms
- 2 Full Bathrooms
Laundry
- Dryer
- Washer
Basement
- Basement Fills Entire Space Under The House
- Interior and Exterior Basement Entry
Parking
- Driveway
- On-Street Parking
Utilities
- Central Air
- Heat Pump System
- Electric Water Heater
Community Details
- Armi Comunity Manangment HOA
- Meadowbrooke Subdivision
Listing and Financial Details
- Tax Lot 136
- Assessor Parcel Number 6889-96-6881
Map
Home Values in the Area
Average Home Value in this Area
Tax History
| Year | Tax Paid | Tax Assessment Tax Assessment Total Assessment is a certain percentage of the fair market value that is determined by local assessors to be the total taxable value of land and additions on the property. | Land | Improvement |
|---|---|---|---|---|
| 2025 | $3,728 | $385,500 | $110,000 | $275,500 |
| 2024 | $3,649 | $385,500 | $110,000 | $275,500 |
| 2023 | $3,495 | $385,500 | $110,000 | $275,500 |
| 2022 | $3,495 | $385,500 | $110,000 | $275,500 |
| 2021 | $2,800 | $280,300 | $100,000 | $180,300 |
| 2020 | $2,800 | $280,300 | $100,000 | $180,300 |
| 2019 | $2,800 | $280,300 | $100,000 | $180,300 |
| 2018 | $2,766 | $280,300 | $100,000 | $180,300 |
| 2016 | $2,431 | $232,700 | $85,000 | $147,700 |
| 2015 | -- | $232,700 | $85,000 | $147,700 |
| 2014 | -- | $232,700 | $85,000 | $147,700 |
Property History
| Date | Event | Price | Change | Sq Ft Price |
|---|---|---|---|---|
| 07/14/2025 07/14/25 | For Rent | $2,500 | 0.0% | -- |
| 06/26/2025 06/26/25 | Price Changed | $474,900 | -4.8% | $401 / Sq Ft |
| 05/07/2025 05/07/25 | Price Changed | $499,000 | -5.8% | $421 / Sq Ft |
| 05/03/2025 05/03/25 | For Sale | $529,900 | +49.3% | $448 / Sq Ft |
| 02/25/2021 02/25/21 | Sold | $354,900 | 0.0% | $150 / Sq Ft |
| 01/02/2021 01/02/21 | Pending | -- | -- | -- |
| 12/16/2020 12/16/20 | For Sale | $354,900 | -- | $150 / Sq Ft |
Purchase History
| Date | Type | Sale Price | Title Company |
|---|---|---|---|
| Warranty Deed | $354,900 | None Available | |
| Warranty Deed | $209,183 | -- | |
| Deed | $154,000 | -- |
Mortgage History
| Date | Status | Loan Amount | Loan Type |
|---|---|---|---|
| Open | $348,471 | New Conventional | |
| Previous Owner | $220,000 | Stand Alone Refi Refinance Of Original Loan | |
| Previous Owner | $217,000 | New Conventional | |
| Previous Owner | $207,000 | New Conventional | |
| Previous Owner | $209,183 | New Conventional | |
| Previous Owner | $115,000 | New Conventional | |
| Previous Owner | $138,600 | No Value Available |
Similar Homes in the area
Source: Bright MLS
MLS Number: VAFQ2016486
APN: 6889-96-6881
- 10942 Rugby Dr
- 2936 Revere St
- 6739 Huntland Dr
- 5527 Hale St
- 6606 Lafayette Ave
- 6763 Rugby Place
- 6829 Crescent Ridge Ct
- 7520 Hancock St
- 5153 Penn St
- 7602 Hancock St
- 3189 Jefferson Blvd
- 1074 Winter Place
- 1070 Winter Place
- 1084 Winter Place
- 2076 Springvale Dr
- 2080 Springvale Dr
- 6583 Weaver Ln
- 6727 Willowbrook Dr
- 4144 Foxhaven Dr
- Hemingway Plan at Foxhaven
- 7602 Hancock St
- 3201 Jefferson Blvd
- 6337 Village Center Dr
- 6185 Newton Ln
- 6180 Newton Ln
- 4475 Bacon St
- 11235 Torrie Way Unit I
- 11131 Kira Ct
- 11174 Ashlee Brooke Dr
- 12252 Piney Ln
- 6181 Beach Rd
- 8687 James Madison Hwy
- 21526 Elkwood Crossing
- 5320 Turkey Run Rd
- 12285 Elk Run Church Rd
- 12710 Foxtrot Rd
- 527 Old Meetze Rd
- 335 Winners Cir
- 2093 Whithorn Hill
- 115 Manor Ct
