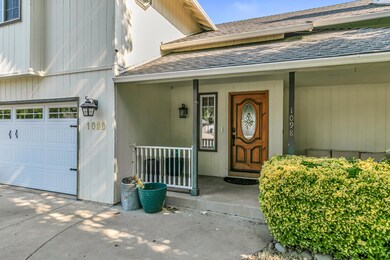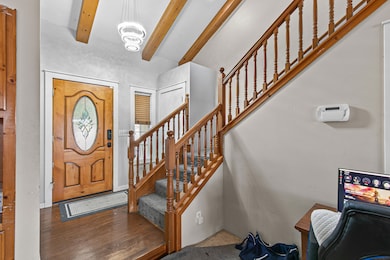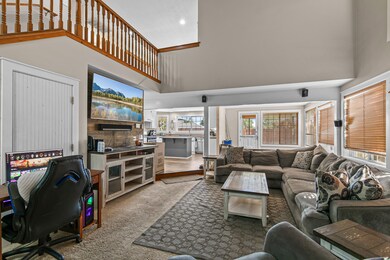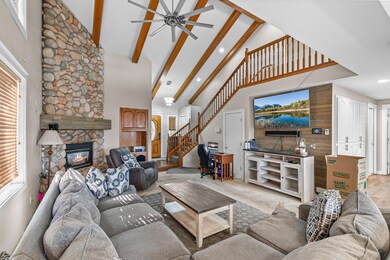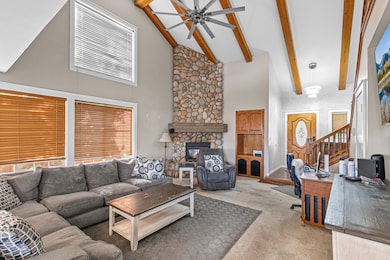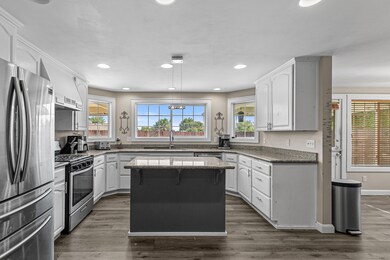
1098 Gate Park Dr Central Point, OR 97502
Estimated payment $3,059/month
Highlights
- Very Popular Property
- Two Primary Bedrooms
- Vaulted Ceiling
- RV Access or Parking
- Mountain View
- 1-minute walk to Forest Glen Park
About This Home
Tucked away on a private cul-de-sac, this 5-bed, 3-bath, 2-story home offers 2,544 sq ft of potential. Enjoy a spacious living room with vaulted ceilings, exposed wood beams, a river rock gas fireplace, and an open floor plan. The home features unique dual primary suites—one on each level—plus a large loft upstairs. The backyard boasts a beautiful saltwater in-ground pool and low-maintenance turf, while the front yard is a blank canvas ready for your landscaping vision. Located in a desirable Central Point
neighborhood, next to a park and close to schools, shopping, and dining. Features include small RV parking, newer HVAC system, an updated garage door, and a convenient laundry chute. This home needs some love and vision, but with a little sweat equity, it could truly shine!
Home Details
Home Type
- Single Family
Est. Annual Taxes
- $5,228
Year Built
- Built in 1998
Lot Details
- 6,534 Sq Ft Lot
- Fenced
- Landscaped
- Property is zoned R-2, R-2
Parking
- 2 Car Attached Garage
- Garage Door Opener
- Driveway
- On-Street Parking
- RV Access or Parking
Property Views
- Mountain
- Park or Greenbelt
- Neighborhood
Home Design
- Traditional Architecture
- Frame Construction
- Composition Roof
- Concrete Perimeter Foundation
Interior Spaces
- 2,544 Sq Ft Home
- 2-Story Property
- Vaulted Ceiling
- Ceiling Fan
- Gas Fireplace
- Double Pane Windows
- Living Room with Fireplace
- Dining Room
- Loft
Kitchen
- <<OvenToken>>
- Range<<rangeHoodToken>>
- <<microwave>>
- Dishwasher
- Kitchen Island
- Granite Countertops
Flooring
- Carpet
- Laminate
- Tile
Bedrooms and Bathrooms
- 5 Bedrooms
- Primary Bedroom on Main
- Double Master Bedroom
- Jack-and-Jill Bathroom
- 3 Full Bathrooms
- <<tubWithShowerToken>>
Laundry
- Laundry Room
- Dryer
- Washer
Home Security
- Carbon Monoxide Detectors
- Fire and Smoke Detector
Pool
- Waterfall Pool Feature
- Saltwater Pool
- Gunite Pool
Outdoor Features
- Covered patio or porch
Utilities
- Forced Air Heating and Cooling System
- Heat Pump System
- Water Heater
- Cable TV Available
Listing and Financial Details
- Probate Listing
- Court or third-party approval is required for the sale
- Assessor Parcel Number 10918678
Community Details
Overview
- No Home Owners Association
- Beall Estates Phase I Subdivision
- The community has rules related to covenants, conditions, and restrictions
Recreation
- Community Playground
- Park
Map
Home Values in the Area
Average Home Value in this Area
Tax History
| Year | Tax Paid | Tax Assessment Tax Assessment Total Assessment is a certain percentage of the fair market value that is determined by local assessors to be the total taxable value of land and additions on the property. | Land | Improvement |
|---|---|---|---|---|
| 2025 | $5,228 | $312,480 | $55,940 | $256,540 |
| 2024 | $5,228 | $303,380 | $54,310 | $249,070 |
| 2023 | $5,069 | $294,550 | $52,720 | $241,830 |
| 2022 | $4,942 | $294,550 | $52,720 | $241,830 |
| 2021 | $4,812 | $285,980 | $51,180 | $234,800 |
| 2020 | $4,692 | $277,660 | $49,690 | $227,970 |
| 2019 | $4,576 | $261,730 | $46,830 | $214,900 |
| 2018 | $4,075 | $232,360 | $45,470 | $186,890 |
| 2017 | $3,995 | $232,360 | $45,470 | $186,890 |
| 2016 | $3,909 | $219,030 | $42,860 | $176,170 |
| 2015 | $3,757 | $219,030 | $42,860 | $176,170 |
| 2014 | $3,688 | $206,470 | $40,400 | $166,070 |
Property History
| Date | Event | Price | Change | Sq Ft Price |
|---|---|---|---|---|
| 07/10/2025 07/10/25 | For Sale | $475,000 | +55.7% | $187 / Sq Ft |
| 01/22/2016 01/22/16 | Sold | $305,000 | -3.1% | $119 / Sq Ft |
| 12/01/2015 12/01/15 | Pending | -- | -- | -- |
| 11/24/2015 11/24/15 | For Sale | $314,900 | +12.5% | $123 / Sq Ft |
| 04/30/2013 04/30/13 | Sold | $280,000 | -4.6% | $110 / Sq Ft |
| 04/12/2013 04/12/13 | Pending | -- | -- | -- |
| 12/19/2012 12/19/12 | For Sale | $293,500 | -- | $115 / Sq Ft |
Purchase History
| Date | Type | Sale Price | Title Company |
|---|---|---|---|
| Quit Claim Deed | -- | None Listed On Document | |
| Warranty Deed | $280,000 | First American | |
| Warranty Deed | $299,000 | Amerititle | |
| Warranty Deed | $248,500 | Jackson County Title | |
| Warranty Deed | $170,340 | Jackson County Title | |
| Warranty Deed | $70,000 | Key Title Company |
Mortgage History
| Date | Status | Loan Amount | Loan Type |
|---|---|---|---|
| Open | $382,580 | FHA | |
| Previous Owner | $324,275 | New Conventional | |
| Previous Owner | $324,275 | New Conventional | |
| Previous Owner | $48,000 | Unknown | |
| Previous Owner | $230,000 | Purchase Money Mortgage | |
| Previous Owner | $38,000 | Credit Line Revolving | |
| Previous Owner | $110,000 | Credit Line Revolving | |
| Previous Owner | $239,200 | Purchase Money Mortgage | |
| Previous Owner | $186,000 | No Value Available | |
| Previous Owner | $161,823 | No Value Available |
Similar Homes in the area
Source: Oregon Datashare
MLS Number: 220205583
APN: 10918678
- 1219 Looking Glass Way
- 959 Westrop Dr
- 1324 Benjamin Ct
- 1165 Gate Park Dr
- 167 Keystone Ct
- 1017 Fairfield Dr
- 154 Keystone Ct
- 1078 Cathedral Way
- 3059 Glengrove Ave
- 1070 Shayla Ln
- 572 Mountain View Dr
- 49 Mace Rd
- 460 Federal Way
- 2772 Merriman Rd
- 113 Horton Cir
- 3410 N Pacific Hwy Unit SPC 43
- 160 de Hague St
- 154 de Hague Rd
- 2810 Bear Cub Dr
- 632 Valley Heart Ln
- 700 N Haskell St
- 237 E McAndrews Rd
- 1107 Niantic St Unit B
- 520 N Bartlett St
- 3503 Carnelian St
- 2642 W Main St
- 406 W Main St
- 835 Overcup St
- 121 S Holly St
- 111 Vancouver Ave
- 326 Portland Ave
- 614 J St Unit 614 J St
- 556 G St
- 353 Dalton St
- 880 S 3rd St
- 244 Dunthorpe Dr
- 1108 N Rose St
- 933 N Rose St
- 983 Stonewater Dr
- 459 4th Ave

