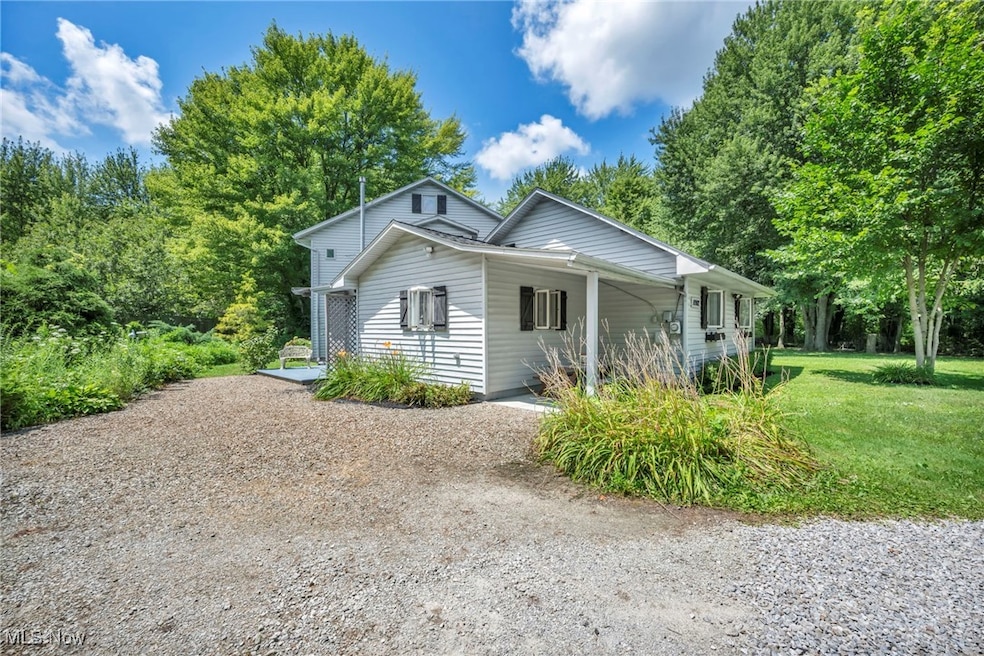
10982 Root Rd Columbia Station, OH 44028
Estimated payment $2,627/month
Highlights
- Cape Cod Architecture
- Private Lot
- No HOA
- Deck
- 1 Fireplace
- Enclosed Patio or Porch
About This Home
Discover this stunning 3-bedroom, 2 bath home in Columbia Station, set on a private and serene lot featuring a picturesque half-acre pond perfect for fishing in the summer and ice skating in the winter. With over 2,500 square feet of beautifully finished living space, this home offers both comfort and style, including spacious rooms, an ideal layout, and high-end touches throughout. Step outside to enjoy the peaceful setting from your covered patio and deck—perfect for relaxing or entertaining year-round. A rare find combining natural beauty with modern living!
Listing Agent
Real of Ohio Brokerage Email: jacobhamiltonllc@gmail.com, 216-704-4960 License #2022003788 Listed on: 07/29/2025

Home Details
Home Type
- Single Family
Est. Annual Taxes
- $4,065
Year Built
- Built in 1957
Lot Details
- 3.06 Acre Lot
- Private Lot
- 12-00-099-000-029
Parking
- Unpaved Parking
Home Design
- Cape Cod Architecture
- Fiberglass Roof
- Asphalt Roof
- Aluminum Siding
Interior Spaces
- 2,492 Sq Ft Home
- 2-Story Property
- 1 Fireplace
- Fire and Smoke Detector
- Washer
Kitchen
- Range
- Microwave
Bedrooms and Bathrooms
- 3 Bedrooms | 1 Main Level Bedroom
- 2 Full Bathrooms
Outdoor Features
- Deck
- Enclosed Patio or Porch
Utilities
- Forced Air Heating and Cooling System
- Septic Tank
Community Details
- No Home Owners Association
- Columbia Township Subdivision
Listing and Financial Details
- Assessor Parcel Number 12-00-099-000-018
Map
Home Values in the Area
Average Home Value in this Area
Tax History
| Year | Tax Paid | Tax Assessment Tax Assessment Total Assessment is a certain percentage of the fair market value that is determined by local assessors to be the total taxable value of land and additions on the property. | Land | Improvement |
|---|---|---|---|---|
| 2024 | $4,065 | $93,300 | $28,886 | $64,414 |
| 2023 | $3,688 | $73,864 | $25,711 | $48,153 |
| 2022 | $3,597 | $73,864 | $25,711 | $48,153 |
| 2021 | $3,633 | $73,864 | $25,711 | $48,153 |
| 2020 | $3,511 | $64,060 | $22,300 | $41,760 |
| 2019 | $3,490 | $64,060 | $22,300 | $41,760 |
| 2018 | $3,519 | $64,060 | $22,300 | $41,760 |
| 2017 | $3,467 | $58,560 | $20,680 | $37,880 |
| 2016 | $3,491 | $58,560 | $20,680 | $37,880 |
| 2015 | $3,492 | $58,560 | $20,680 | $37,880 |
| 2014 | $3,687 | $58,560 | $20,680 | $37,880 |
| 2013 | $3,484 | $57,890 | $20,680 | $37,210 |
Property History
| Date | Event | Price | Change | Sq Ft Price |
|---|---|---|---|---|
| 08/07/2025 08/07/25 | Pending | -- | -- | -- |
| 08/04/2025 08/04/25 | Price Changed | $419,999 | -1.2% | $169 / Sq Ft |
| 07/29/2025 07/29/25 | For Sale | $424,999 | +137.6% | $171 / Sq Ft |
| 06/20/2014 06/20/14 | Sold | $178,900 | -3.2% | $72 / Sq Ft |
| 06/17/2014 06/17/14 | Pending | -- | -- | -- |
| 04/22/2014 04/22/14 | For Sale | $184,900 | -- | $74 / Sq Ft |
Purchase History
| Date | Type | Sale Price | Title Company |
|---|---|---|---|
| Survivorship Deed | -- | None Available |
Mortgage History
| Date | Status | Loan Amount | Loan Type |
|---|---|---|---|
| Closed | $184,803 | VA | |
| Closed | $100,000 | Credit Line Revolving | |
| Closed | $75,000 | Credit Line Revolving | |
| Closed | $50,000 | Credit Line Revolving |
Similar Homes in Columbia Station, OH
Source: MLS Now
MLS Number: 5143959
APN: 12-00-099-000-018
- 33700 Henwell Rd
- The Sterling Plan at Jayna Reserve - Columbia Station - Jayna Reserve
- The Hawthorne Plan at Jayna Reserve - Columbia Station - Jayna Reserve
- The Avondale Plan at Jayna Reserve - Columbia Station - Jayna Reserve
- The Conventry II Plan at Jayna Reserve - Columbia Station - Jayna Reserve
- The Cambridge Plan at Jayna Reserve - Columbia Station - Jayna Reserve
- The Savannah Plan at Jayna Reserve - Columbia Station - Jayna Reserve
- The Danielle Plan at Jayna Reserve - Columbia Station - Jayna Reserve
- The Chesapeake Plan at Jayna Reserve - Columbia Station - Jayna Reserve
- The Willowbrook Copy Plan at Jayna Reserve - Columbia Station - Jayna Reserve
- The Summerbrook Plan at Jayna Reserve - Columbia Station - Jayna Reserve
- The Stony Brook Plan at Jayna Reserve - Columbia Station - Jayna Reserve
- Hampton Plan at Jayna Reserve - Columbia Station - Jayna Reserve
- The Westlake Copy Plan at Jayna Reserve - Columbia Station - Jayna Reserve
- The Alexander Plan at Jayna Reserve - Columbia Station - Jayna Reserve
- The Coventry Plan at Jayna Reserve - Columbia Station - Jayna Reserve
- The Linville Plan at Jayna Reserve - Columbia Station - Jayna Reserve
- The Atwood Plan at Jayna Reserve - Columbia Station - Jayna Reserve
- The Thomas Plan at Jayna Reserve - Columbia Station - Jayna Reserve
- The Hillcrest Plan at Jayna Reserve - Columbia Station - Jayna Reserve






