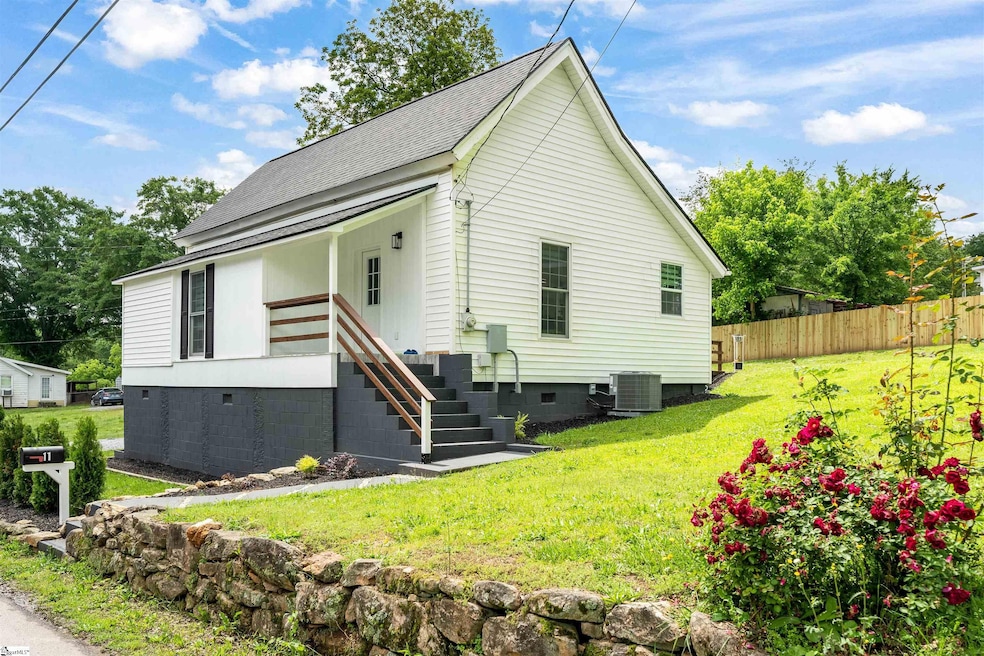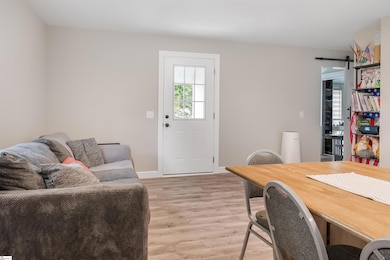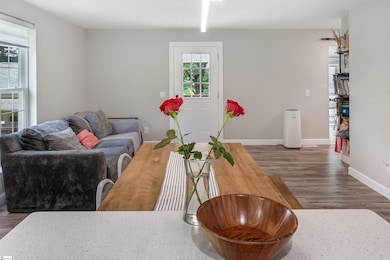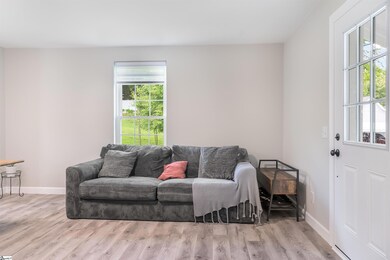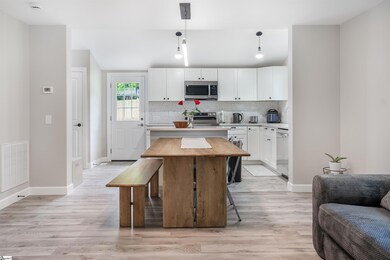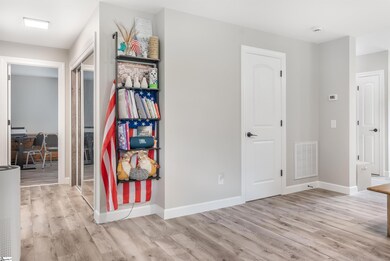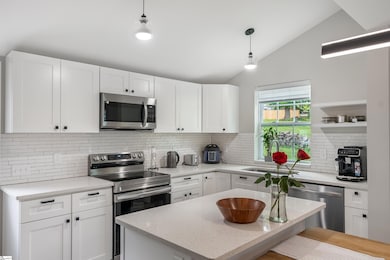
11 Adger St Pelzer, SC 29669
Williamston-Pelzer NeighborhoodEstimated payment $1,194/month
Highlights
- Deck
- Living Room
- 1-Story Property
- West Pelzer Elementary School Rated A-
- Laundry Room
- Luxury Vinyl Plank Tile Flooring
About This Home
Welcome to 11 Adger Street, a stunningly renovated home located in the heart of Pelzer, SC. This charming property features 2 bedrooms plus a versatile flex room that can easily function as a home office, nursery, or third bedroom—perfect for a variety of needs and lifestyles. Every detail of this home has been thoughtfully upgraded to ensure modern comfort, efficiency, and peace of mind. Step inside and immediately notice the clean, refreshed interior. All interior doors and ceilings are brand new, creating a uniform and inviting atmosphere. The former chimney has been removed to maximize usable space, and a new room was added, providing valuable flexibility for work or relaxation. New flooring has been installed throughout the home, and both the electrical and plumbing systems have been completely redone, including a new PVC sewer line. A brand-new water heater (2024) and HVAC system (2024) provide reliable, year-round climate control, while newly installed smoke detectors enhance household safety. The kitchen has been entirely renovated and is ready for your personal touch. Whether you're cooking for yourself or hosting guests, this stylish and functional space is designed to meet your everyday needs. Double-hung windows fill the home with natural light and boost energy efficiency throughout. Outside, the improvements continue. A new roof was installed in 2025, providing long-lasting protection and peace of mind. The exterior walls have been repaired and insulated, increasing energy performance, and partial new siding enhances curb appeal. The front porch now features brand-new tile and steps for a welcoming first impression, and a freshly poured concrete patio (2024) creates the perfect outdoor retreat for entertaining or relaxing. The fenced-in backyard, completed in 2025, adds privacy and security—ideal for children, pets, or simply enjoying the outdoors. Tucked away in a peaceful and friendly neighborhood, this home blends the quiet charm of Pelzer with convenient access to surrounding towns and everyday amenities. Whether you're a first-time buyer or seeking a low-maintenance property with major updates already completed, 11 Adger Street is a standout choice. With nearly every component upgraded—roof, HVAC, water heater, windows, electrical, plumbing, kitchen, and more—this move-in-ready residence is truly one of a kind. Schedule your private showing today and experience everything this beautiful home has to provide.
Home Details
Home Type
- Single Family
Est. Annual Taxes
- $693
Lot Details
- 8,276 Sq Ft Lot
Parking
- Driveway
Home Design
- Architectural Shingle Roof
- Vinyl Siding
Interior Spaces
- 1,000-1,199 Sq Ft Home
- 1-Story Property
- Living Room
- Dining Room
- Luxury Vinyl Plank Tile Flooring
- Crawl Space
- Fire and Smoke Detector
- Free-Standing Electric Range
Bedrooms and Bathrooms
- 3 Main Level Bedrooms
- 1 Full Bathroom
Laundry
- Laundry Room
- Laundry on main level
- Washer
Outdoor Features
- Deck
- Outbuilding
Schools
- West Pelzer Elementary School
- Palmetto Middle School
- Palmetto High School
Utilities
- Central Air
- Heating Available
- Electric Water Heater
Community Details
- Pelzer Mill Subdivision
Listing and Financial Details
- Assessor Parcel Number 244-09-11-003-000
Map
Home Values in the Area
Average Home Value in this Area
Tax History
| Year | Tax Paid | Tax Assessment Tax Assessment Total Assessment is a certain percentage of the fair market value that is determined by local assessors to be the total taxable value of land and additions on the property. | Land | Improvement |
|---|---|---|---|---|
| 2024 | $456 | $1,750 | $460 | $1,290 |
| 2023 | $456 | $1,160 | $300 | $860 |
| 2022 | $226 | $1,160 | $300 | $860 |
| 2021 | $227 | $1,140 | $290 | $850 |
| 2020 | $228 | $1,140 | $290 | $850 |
| 2019 | $228 | $1,140 | $290 | $850 |
| 2018 | $217 | $1,140 | $290 | $850 |
| 2017 | -- | $1,140 | $290 | $850 |
| 2016 | $234 | $1,860 | $390 | $1,470 |
| 2015 | $657 | $2,480 | $390 | $2,090 |
| 2014 | $634 | $2,480 | $390 | $2,090 |
Property History
| Date | Event | Price | Change | Sq Ft Price |
|---|---|---|---|---|
| 06/19/2025 06/19/25 | Price Changed | $214,000 | -1.4% | $214 / Sq Ft |
| 05/21/2025 05/21/25 | Price Changed | $217,000 | +4.8% | $217 / Sq Ft |
| 05/14/2025 05/14/25 | For Sale | $207,000 | -- | $207 / Sq Ft |
Purchase History
| Date | Type | Sale Price | Title Company |
|---|---|---|---|
| Deed | $30,000 | None Listed On Document | |
| Deed | $31,814 | -- | |
| Deed | $30,400 | -- | |
| Deed | $15,000 | -- |
Mortgage History
| Date | Status | Loan Amount | Loan Type |
|---|---|---|---|
| Previous Owner | $20,000 | New Conventional |
Similar Homes in Pelzer, SC
Source: Greater Greenville Association of REALTORS®
MLS Number: 1557321
APN: 244-09-11-003
- 1 Bollinger St Unit B
- 106 Bigby St
- 304 Wyngate Ct
- 160 Barrington Creek Rd
- 210 Sweetgrass Ln
- 173 Largess Ln
- 714 Streamside Dr
- 607 Emily Ln
- 106 Broadtree Cir
- 306 Edgewood Ave
- 114 Portchester Ln
- 129 Rice St
- 470 Pollyanna Dr Unit Guilford
- 105 Lasalle Place
- 444 Pollyanna Dr Unit Kershaw
- 1 Southern Pine Dr
- 8 Beachley Place
- 402 Ellis Mill St
- 1 Southern Pine Dr Unit Darwin
- 1 Southern Pine Dr Unit Elston
