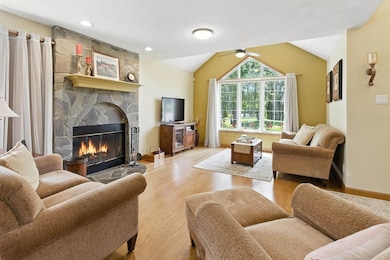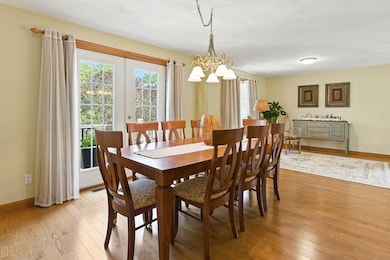
11 Applewood Ln Saugus, MA 01906
Downtown Saugus NeighborhoodEstimated payment $7,229/month
Highlights
- Hot Property
- 0.55 Acre Lot
- Fireplace in Primary Bedroom
- Medical Services
- Colonial Architecture
- Deck
About This Home
Stunning, immaculate, lovingly updated and maintained are just a few words to describe this beauty. Plus a bonus generational living with lower level in-law/ADU. Front to back LR with HW, stone fireplace, vaulted ceiling. DR with HW and French doors leading onto composite decking overlooking the terraced, landscaped and flowering backyard. Kitchen with Corian CT, newer (2024) Frigidaire professional series SS stove and DW, SS double wide sink. Up the HW stairs onto oversized landing. Primary BR with stone FP, double sink primary bath. Upper level is rounded off with two more sizeable BR, main bath and huge Bonus room over the garage. Garage is something to see, oversized with heat, cabinetry/sink and commercial plastic liner to separate a workout area and access doors to front and back of house. The lower level in-law/ADU, beautiful with BR, office, kitchen, LR, DR, bath, closets galore, pantry/laundry, walkout from sliders to stone patio with separate entry. Irrigation and Central Vac
Open House Schedule
-
Sunday, July 20, 202511:00 am to 12:30 pm7/20/2025 11:00:00 AM +00:007/20/2025 12:30:00 PM +00:00Add to Calendar
Home Details
Home Type
- Single Family
Est. Annual Taxes
- $9,705
Year Built
- Built in 1998
Lot Details
- 0.55 Acre Lot
- Property fronts an easement
- Fenced Yard
- Fenced
- Sprinkler System
- Garden
- Property is zoned NA
Parking
- 2 Car Attached Garage
- Driveway
- Open Parking
- Off-Street Parking
Home Design
- Colonial Architecture
- Frame Construction
- Shingle Roof
- Concrete Perimeter Foundation
Interior Spaces
- Central Vacuum
- Vaulted Ceiling
- Ceiling Fan
- Decorative Lighting
- Light Fixtures
- French Doors
- Living Room with Fireplace
- 2 Fireplaces
- Dining Area
Kitchen
- Range
- Microwave
- Dishwasher
- Stainless Steel Appliances
- Kitchen Island
- Solid Surface Countertops
Flooring
- Wood
- Wall to Wall Carpet
- Ceramic Tile
Bedrooms and Bathrooms
- 4 Bedrooms
- Fireplace in Primary Bedroom
- Primary bedroom located on second floor
- Linen Closet
- Walk-In Closet
- In-Law or Guest Suite
- 4 Full Bathrooms
- Double Vanity
- Separate Shower
Laundry
- Laundry on main level
- Washer and Dryer Hookup
Finished Basement
- Walk-Out Basement
- Basement Fills Entire Space Under The House
- Interior and Exterior Basement Entry
Outdoor Features
- Deck
- Patio
- Outdoor Storage
Location
- Property is near public transit
- Property is near schools
Utilities
- Forced Air Heating and Cooling System
- 2 Cooling Zones
- 2 Heating Zones
- Heating System Uses Natural Gas
- Gas Water Heater
Listing and Financial Details
- Assessor Parcel Number M:009D B:0003 L:0029,3144108
Community Details
Overview
- No Home Owners Association
Amenities
- Medical Services
- Shops
Recreation
- Bike Trail
Map
Home Values in the Area
Average Home Value in this Area
Tax History
| Year | Tax Paid | Tax Assessment Tax Assessment Total Assessment is a certain percentage of the fair market value that is determined by local assessors to be the total taxable value of land and additions on the property. | Land | Improvement |
|---|---|---|---|---|
| 2025 | $9,705 | $908,700 | $396,500 | $512,200 |
| 2024 | $9,412 | $883,800 | $381,400 | $502,400 |
| 2023 | $9,252 | $821,700 | $346,400 | $475,300 |
| 2022 | $8,824 | $734,700 | $315,300 | $419,400 |
| 2021 | $8,603 | $697,200 | $274,300 | $422,900 |
| 2020 | $8,251 | $692,200 | $274,300 | $417,900 |
| 2019 | $8,041 | $660,200 | $261,300 | $398,900 |
| 2018 | $7,432 | $641,800 | $248,300 | $393,500 |
| 2017 | $7,343 | $609,400 | $236,300 | $373,100 |
| 2016 | $6,897 | $565,300 | $226,100 | $339,200 |
| 2015 | $6,470 | $538,300 | $215,300 | $323,000 |
| 2014 | $6,021 | $518,600 | $215,300 | $303,300 |
Property History
| Date | Event | Price | Change | Sq Ft Price |
|---|---|---|---|---|
| 07/16/2025 07/16/25 | For Sale | $1,159,000 | -- | $335 / Sq Ft |
Purchase History
| Date | Type | Sale Price | Title Company |
|---|---|---|---|
| Deed | $675,000 | -- | |
| Deed | $125,000 | -- |
Mortgage History
| Date | Status | Loan Amount | Loan Type |
|---|---|---|---|
| Open | $50,000 | No Value Available | |
| Previous Owner | $550,000 | No Value Available | |
| Previous Owner | $50,000 | No Value Available | |
| Previous Owner | $100,000 | Purchase Money Mortgage |
Similar Homes in the area
Source: MLS Property Information Network (MLS PIN)
MLS Number: 73405401
APN: SAUG-000009D-000003-000029
- 14 Kayla Dr
- 846 Broadway Unit 26
- 846 Broadway Unit 23
- 846 Broadway Unit 2
- 29 Parker St
- 4 Farmland Rd
- 57 Vine St
- 28 Columbus Ave
- 7 Nirvana Dr
- 11 Bacon Dr
- 45 Susan Dr
- 15 Fiske Ave
- 148 Forest St
- 7 Thomas St Unit J7
- 7 Thomas St Unit 16
- 7 Wilbur Ct
- 5 Thomas St Unit 17
- 21 Laurine Rd
- 22 Susan Dr
- 21 Mccullough Rd
- 860 Broadway
- 864 Broadway Unit 859-110
- 832 Broadway
- 862 Broadway Unit 863-209
- 8 Auburn Ct Unit 1
- 728 Broadway
- 63 Denver St Unit 1
- 1 Founders Way
- 11 Taylor St Unit A
- 11 Taylor St
- 333 Central St Unit 1F
- 101 Vine St Unit 1
- 16 Denver St
- 861 Broadway
- 118 Vine St Unit 2
- 44 Pearson St
- 7 Thomas St
- 1565 Broadway
- 44 Collins Ave Unit 409
- 30 Collins Ave






