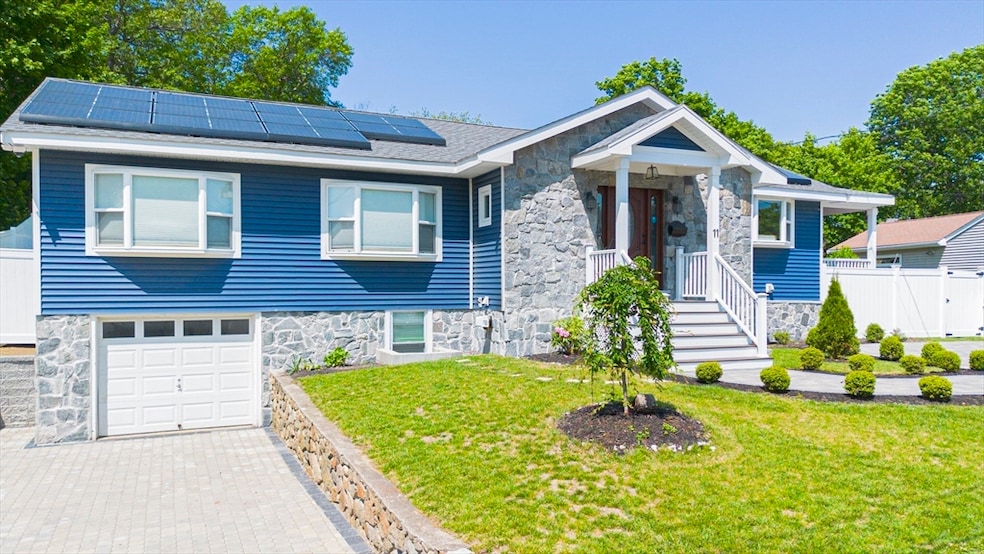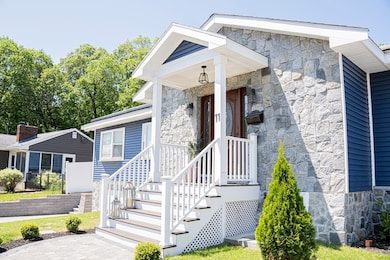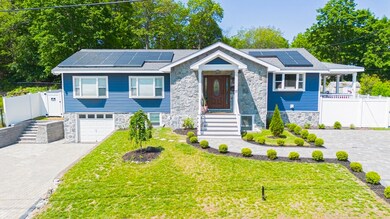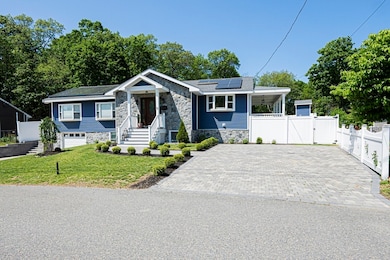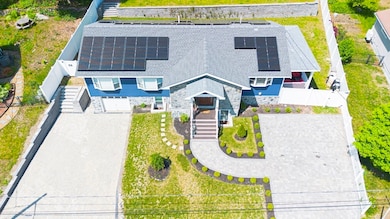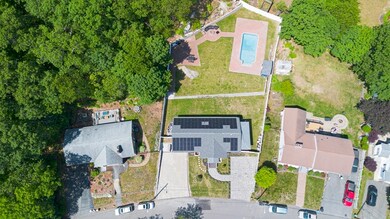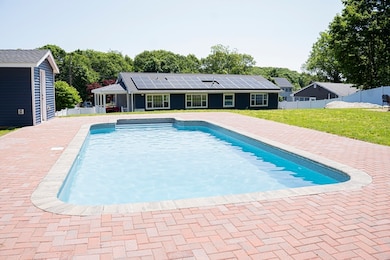
11 Bacon Dr Saugus, MA 01906
Pleasant Hills NeighborhoodEstimated payment $6,420/month
Highlights
- Medical Services
- 0.37 Acre Lot
- Property is near public transit
- In Ground Pool
- Deck
- Raised Ranch Architecture
About This Home
Welcome to 11 Bacon Drive—a truly exceptional single-family home featuring a fully permitted in-law suite and stunning, high-end designer renovations throughout. Perfectly positioned with convenient access to major highways and local amenities, this property offers the ideal combination of luxury, comfort, and flexibility.Inside, the main level boasts a showstopping chef’s kitchen, beautifully appointed living and dining areas, and a serene primary suite designed for relaxation. The lower-level in-law suite is fully self-contained, providing a perfect setup for multigenerational living, guests, or rental income.Step outside to your own private backyard retreat—complete with a fully fenced yard, in-ground pool, fire pit, and a spacious patio built for entertaining and enjoying the outdoors.Every detail has been thoughtfully curated to create a modern, turnkey lifestyle. Don’t miss this rare opportunity where elegant design, practical living, and a prime location come together.
Home Details
Home Type
- Single Family
Est. Annual Taxes
- $7,321
Year Built
- Built in 1959 | Remodeled
Lot Details
- 0.37 Acre Lot
- Fenced Yard
- Stone Wall
- Property is zoned NA
Parking
- 1 Car Attached Garage
- Driveway
- Open Parking
- Off-Street Parking
Home Design
- Raised Ranch Architecture
- Block Foundation
- Frame Construction
- Shingle Roof
- Concrete Perimeter Foundation
Interior Spaces
- 2,374 Sq Ft Home
- Wainscoting
- Recessed Lighting
- Insulated Windows
- Bay Window
- Insulated Doors
- Living Room with Fireplace
- Sitting Room
- Home Office
Kitchen
- Range<<rangeHoodToken>>
- <<microwave>>
- Dishwasher
- Stainless Steel Appliances
- Solid Surface Countertops
- Disposal
Flooring
- Wood
- Marble
- Ceramic Tile
- Vinyl
Bedrooms and Bathrooms
- 5 Bedrooms
- Primary Bedroom on Main
- 3 Full Bathrooms
- Double Vanity
- Separate Shower
Laundry
- Laundry on main level
- Dryer
- Washer
Finished Basement
- Basement Fills Entire Space Under The House
- Interior Basement Entry
- Garage Access
Outdoor Features
- In Ground Pool
- Deck
- Outdoor Storage
Location
- Property is near public transit
- Property is near schools
Utilities
- Central Air
- Heating System Uses Oil
- Heat Pump System
- Baseboard Heating
- 200+ Amp Service
- Tankless Water Heater
Listing and Financial Details
- Assessor Parcel Number M:007E B:0008 L:0007,2155075
Community Details
Overview
- No Home Owners Association
Amenities
- Medical Services
- Shops
Map
Home Values in the Area
Average Home Value in this Area
Tax History
| Year | Tax Paid | Tax Assessment Tax Assessment Total Assessment is a certain percentage of the fair market value that is determined by local assessors to be the total taxable value of land and additions on the property. | Land | Improvement |
|---|---|---|---|---|
| 2025 | $7,321 | $685,500 | $335,700 | $349,800 |
| 2024 | $5,957 | $559,300 | $316,500 | $242,800 |
| 2023 | $5,874 | $521,700 | $278,200 | $243,500 |
| 2022 | $5,585 | $465,000 | $255,100 | $209,900 |
| 2021 | $5,126 | $415,400 | $221,600 | $193,800 |
| 2020 | $4,825 | $404,800 | $211,000 | $193,800 |
| 2019 | $4,606 | $378,200 | $191,800 | $186,400 |
| 2018 | $4,227 | $365,000 | $186,100 | $178,900 |
| 2017 | $3,804 | $315,700 | $173,600 | $142,100 |
| 2016 | $3,842 | $314,900 | $173,300 | $141,600 |
| 2015 | $3,606 | $300,000 | $165,100 | $134,900 |
| 2014 | $3,539 | $304,800 | $165,100 | $139,700 |
Property History
| Date | Event | Price | Change | Sq Ft Price |
|---|---|---|---|---|
| 06/04/2025 06/04/25 | Price Changed | $1,049,000 | -3.8% | $442 / Sq Ft |
| 03/04/2025 03/04/25 | For Sale | $1,090,000 | +127.1% | $459 / Sq Ft |
| 10/26/2020 10/26/20 | Sold | $480,000 | +5.1% | $354 / Sq Ft |
| 08/09/2020 08/09/20 | Pending | -- | -- | -- |
| 08/06/2020 08/06/20 | For Sale | $456,500 | -- | $336 / Sq Ft |
Purchase History
| Date | Type | Sale Price | Title Company |
|---|---|---|---|
| Quit Claim Deed | -- | -- |
Mortgage History
| Date | Status | Loan Amount | Loan Type |
|---|---|---|---|
| Open | $432,000 | New Conventional |
Similar Homes in Saugus, MA
Source: MLS Property Information Network (MLS PIN)
MLS Number: 73340839
APN: SAUG-000007E-000008-000007
- 16 Denver St
- 63 Denver St Unit 1
- 333 Central St Unit 1F
- 101 Vine St Unit 1
- 118 Vine St Unit 2
- 44 Pearson St
- 478 Central St Unit 2
- 479 Central St Unit 2
- 11 Taylor St Unit A
- 11 Taylor St
- 106 Winter St Unit 1
- 21 Essex St Unit 6
- 8 Auburn Ct Unit 1
- 1565 Broadway
- 5 Myrtle St Unit 5
- 30 Collins Ave
- 562 Lincoln Ave
- 44 Collins Ave Unit 409
- 16 Hanson Rd Unit 1
- 12 Hanson Rd Unit 2
