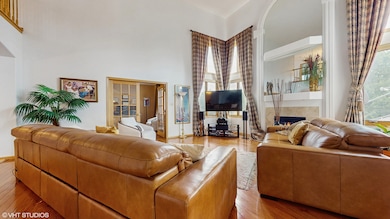
11 Carrington Ct Hazel Crest, IL 60429
Village West NeighborhoodEstimated payment $4,457/month
Highlights
- Fireplace in Primary Bedroom
- Deck
- Main Floor Bedroom
- Homewood-Flossmoor High School Rated A-
- Wood Flooring
- Whirlpool Bathtub
About This Home
***One-of-a-Kind Multigenerational Dream Home - The Ultimate Blend of Comfort, Space & Luxury in HF School District*** Step inside to discover light-filled living spaces enhanced by meticulous updates and quality finishes. The spacious living room flows seamlessly into the dining area, ideal for family gatherings or entertaining guests. Modern touches blend with timeless charm, offering inviting spaces for relaxation or celebration. Upstairs, generously sized bedrooms provide peaceful retreats, while the master suite boasts privacy and luxury amenities. Beautifully landscaped grounds surround the property, offering both privacy and curb appeal. Enjoy the tranquil outdoor spaces perfect for entertaining, with mature trees providing shade and a sense of retreat. Every detail of the home has been thoughtfully considered to blend comfort, style, and functionality, making 11 Carrington Court in Hazel Crest, an exceptional place to call home! Schedule your private tour today and experience what makes this property truly unforgettable!!!
Home Details
Home Type
- Single Family
Est. Annual Taxes
- $19,879
Year Built
- Built in 2004
Parking
- 3 Car Garage
- Driveway
Home Design
- Asphalt Roof
Interior Spaces
- 3,592 Sq Ft Home
- 2-Story Property
- Built-In Features
- Bar
- Gas Log Fireplace
- Blinds
- Drapes & Rods
- Bay Window
- Wood Frame Window
- Window Screens
- Family Room with Fireplace
- 2 Fireplaces
- Family Room Downstairs
- Living Room
- Breakfast Room
- Formal Dining Room
- Home Office
- Lower Floor Utility Room
- Home Gym
Kitchen
- Range with Range Hood
- Microwave
- Dishwasher
- Stainless Steel Appliances
Flooring
- Wood
- Carpet
- Ceramic Tile
Bedrooms and Bathrooms
- 4 Bedrooms
- 5 Potential Bedrooms
- Main Floor Bedroom
- Fireplace in Primary Bedroom
- Walk-In Closet
- Bathroom on Main Level
- 4 Full Bathrooms
- Whirlpool Bathtub
- Separate Shower
Laundry
- Laundry Room
- Sink Near Laundry
- Gas Dryer Hookup
Basement
- Basement Fills Entire Space Under The House
- Finished Basement Bathroom
Outdoor Features
- Deck
- Patio
- Fire Pit
- Gazebo
Schools
- Parker Junior High School
- Homewood-Flossmoor High School
Utilities
- Central Air
- Two Heating Systems
- Lake Michigan Water
Community Details
- Dynasty Lakes Subdivision
Listing and Financial Details
- Homeowner Tax Exemptions
Map
Home Values in the Area
Average Home Value in this Area
Tax History
| Year | Tax Paid | Tax Assessment Tax Assessment Total Assessment is a certain percentage of the fair market value that is determined by local assessors to be the total taxable value of land and additions on the property. | Land | Improvement |
|---|---|---|---|---|
| 2024 | $19,879 | $41,000 | $6,804 | $34,196 |
| 2023 | $15,788 | $41,000 | $6,804 | $34,196 |
| 2022 | $15,788 | $25,187 | $5,988 | $19,199 |
| 2021 | $15,663 | $25,185 | $5,987 | $19,198 |
| 2020 | $14,804 | $25,185 | $5,987 | $19,198 |
| 2019 | $17,150 | $28,129 | $5,443 | $22,686 |
| 2018 | $16,485 | $28,129 | $5,443 | $22,686 |
| 2017 | $15,708 | $28,129 | $5,443 | $22,686 |
| 2016 | $13,870 | $25,050 | $4,899 | $20,151 |
| 2015 | $13,592 | $25,050 | $4,899 | $20,151 |
| 2014 | $13,184 | $25,050 | $4,899 | $20,151 |
| 2013 | $14,084 | $29,400 | $4,899 | $24,501 |
Property History
| Date | Event | Price | Change | Sq Ft Price |
|---|---|---|---|---|
| 08/23/2025 08/23/25 | Price Changed | $515,000 | -4.5% | $143 / Sq Ft |
| 07/23/2025 07/23/25 | Price Changed | $539,000 | -3.8% | $150 / Sq Ft |
| 07/09/2025 07/09/25 | For Sale | $560,000 | -- | $156 / Sq Ft |
Purchase History
| Date | Type | Sale Price | Title Company |
|---|---|---|---|
| Warranty Deed | $378,500 | First American Title Ins Co |
Mortgage History
| Date | Status | Loan Amount | Loan Type |
|---|---|---|---|
| Open | $256,510 | New Conventional | |
| Closed | $150,000 | Credit Line Revolving | |
| Closed | $75,000 | No Value Available | |
| Closed | $120,000 | Unknown | |
| Closed | $87,100 | Unknown | |
| Closed | $302,400 | Balloon | |
| Closed | $56,704 | No Value Available |
Similar Homes in the area
Source: Midwest Real Estate Data (MRED)
MLS Number: 12405173
APN: 31-02-110-074-0000
- 3705 Streamwood Dr
- 4445 Provincetown Dr
- 18507 Indie Ct
- 3710 Briar Ln
- 3505 Lakeview Dr Unit 204
- 4218 W 185th Place
- 18528 Willow Ave
- 4117 186th Place
- 18106 Soleri Dr
- 18558 Willow Ave
- 18200 Fountainbleau Dr
- 3551 Marseilles Ln
- 18037 Edwards Ave
- 18104 Fountainbleau Dr
- 18207 Ravisloe Terrace
- 17985 Amherst Ct Unit 1-103
- 17985 Amherst Ct Unit 203
- 4317 182nd Place
- 17985 Huntleigh Ct Unit 203
- 18115 Idlewild Dr
- 4741 183rd St
- 4014 193rd St Unit 102
- 17213 Springtide Ln
- 19018 Nightingale Ln
- 2901 Lexington Dr
- 2652 Woodworth Place
- 17950 Park Ave Unit B
- 16605 Spaulding Ave
- 77 Henson Ct
- 4962 Bennett St
- 16604 Oxford Dr
- 2145 171st St
- 5144 Oakwood Ct
- 4316 Mann St
- 17218 Forestway Dr
- 1601 183rd St Unit ID1237861P
- 5 Danube Way
- 16872 Shea Ave
- 16146 Cambridge Dr
- 42 Deerpath Rd






