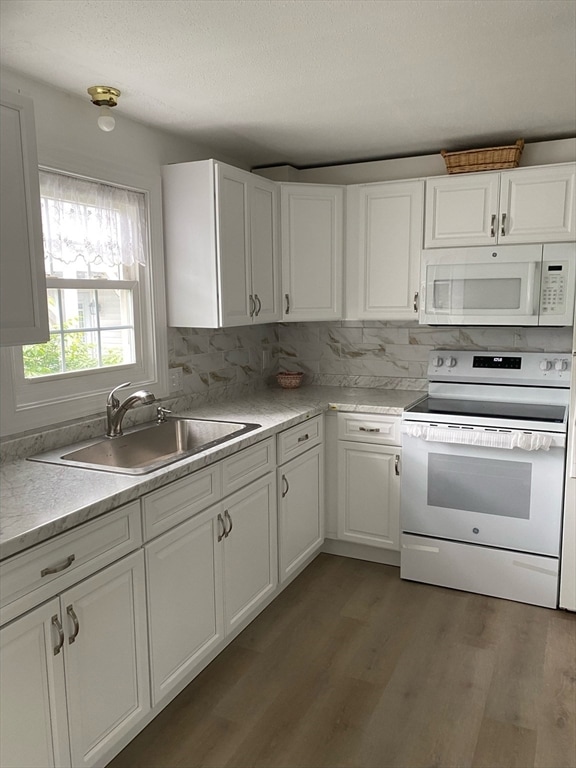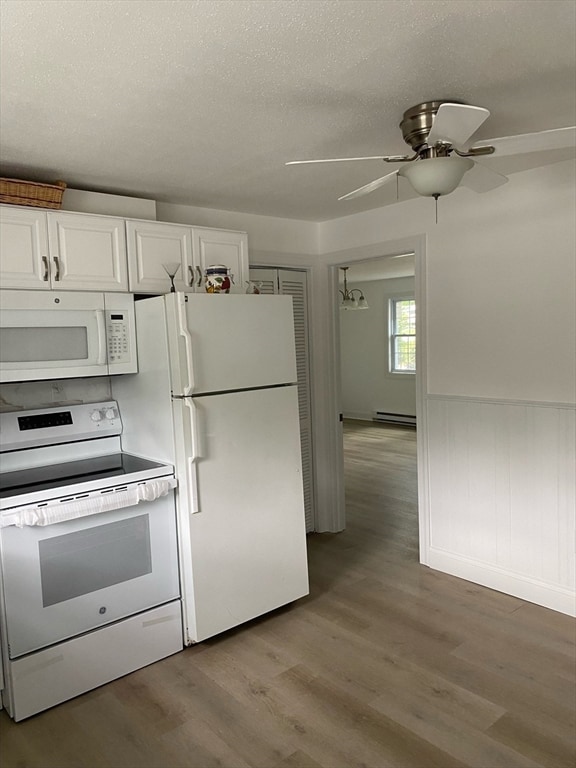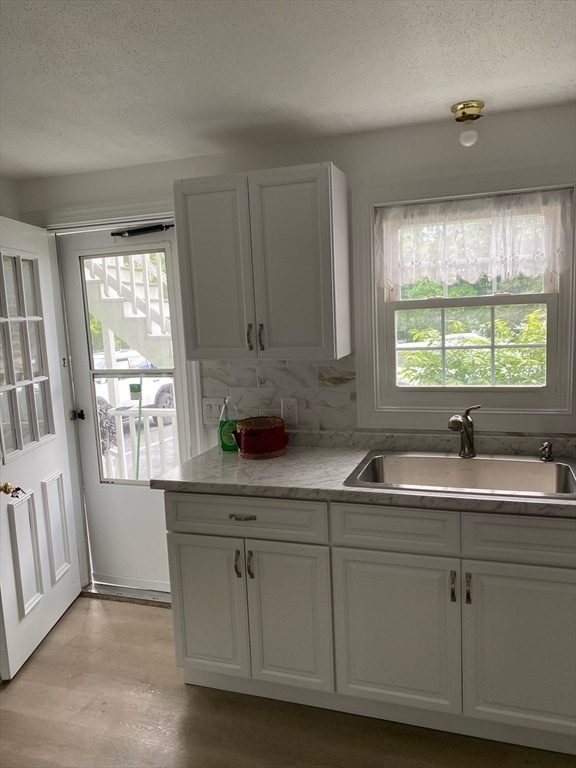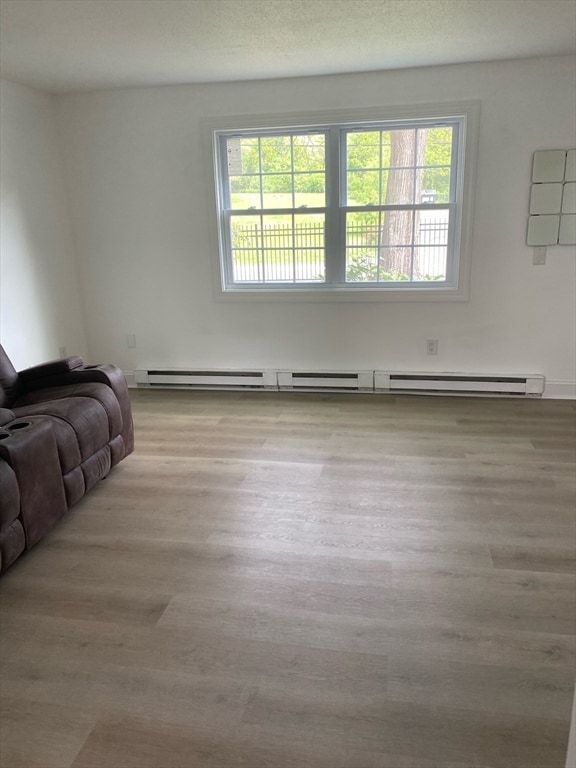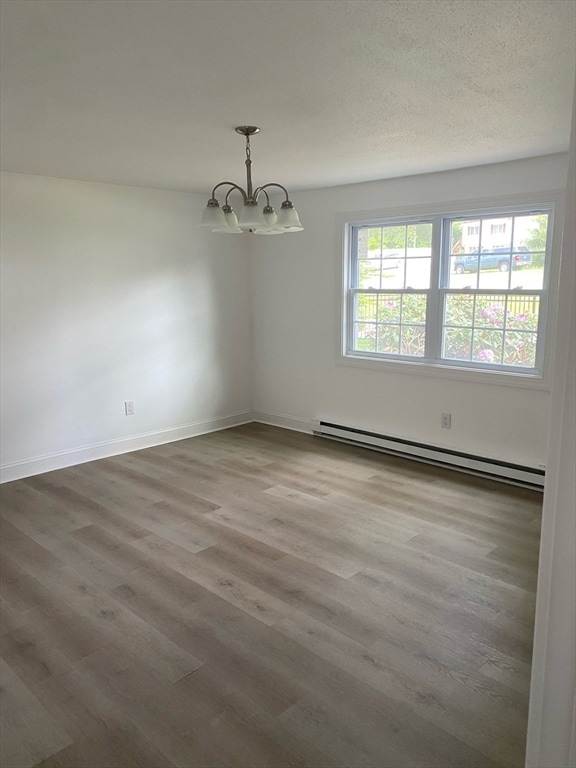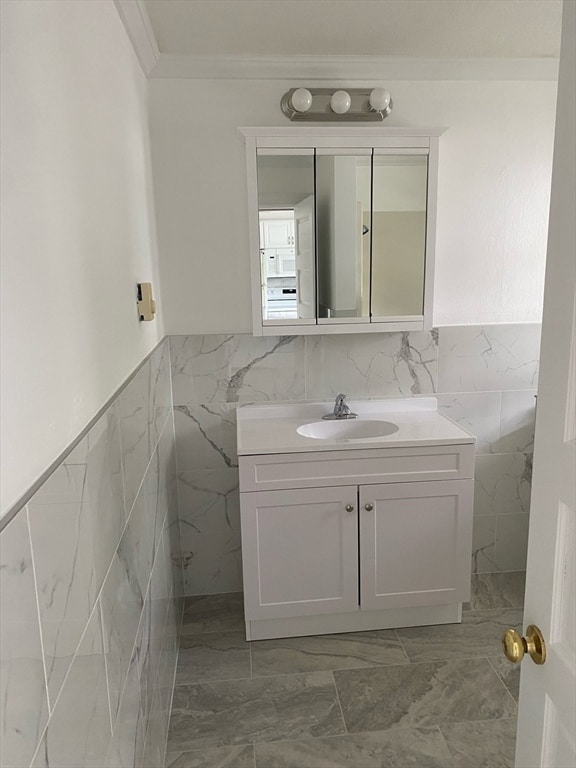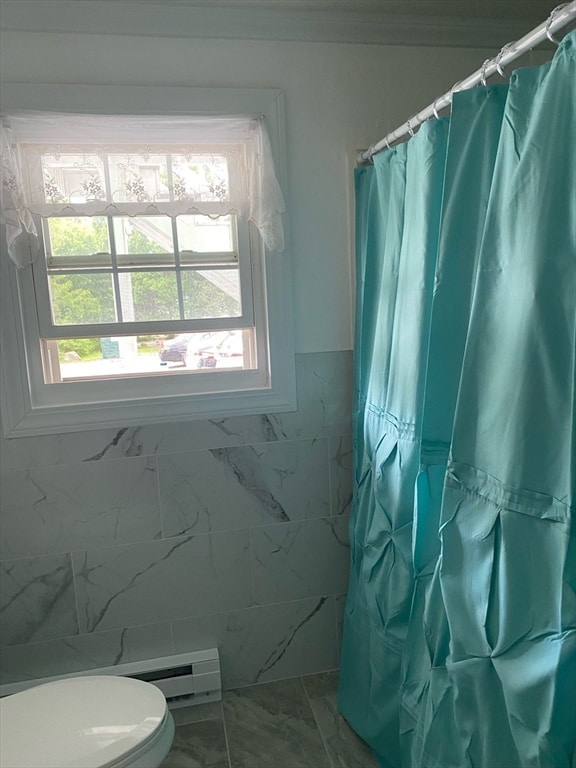
11 Chestnut St Unit 2 Dudley, MA 01571
Estimated payment $1,467/month
Total Views
10,422
1
Bed
1
Bath
900
Sq Ft
$222
Price per Sq Ft
Highlights
- Marble Flooring
- Porch
- Bathtub with Shower
- Main Floor Primary Bedroom
- Window Unit Cooling System
- Electric Baseboard Heater
About This Home
JUST LIKE BRAND NEW!! This 3 RM 1 BR condo is in Immaculate condition and have been recently renovated, new flooring, stove, kitchen cabinets, electric baseboard, toilet, sink & tiles in the bathroom. Laundry in the basement, Deeded Outdoor Parking. NO WORK NEEDED HERE!! Move Right In. Very Easy to Show.
Property Details
Home Type
- Condominium
Est. Annual Taxes
- $1,700
Year Built
- Built in 1970
HOA Fees
- $217 Monthly HOA Fees
Home Design
- Garden Home
- Shingle Roof
Interior Spaces
- 900 Sq Ft Home
- 1-Story Property
- Basement
- Laundry in Basement
Kitchen
- Oven
- Range
- Microwave
- Freezer
Flooring
- Wood
- Marble
- Tile
Bedrooms and Bathrooms
- 1 Primary Bedroom on Main
- 1 Full Bathroom
- Bathtub with Shower
Parking
- 2 Car Parking Spaces
- Deeded Parking
Outdoor Features
- Porch
Utilities
- Window Unit Cooling System
- 3 Heating Zones
- Electric Baseboard Heater
Listing and Financial Details
- Assessor Parcel Number 4295493
Community Details
Overview
- Association fees include insurance, maintenance structure, ground maintenance, snow removal, trash
- 66 Units
- Stonegate Condominiums Community
Amenities
- Laundry Facilities
Map
Create a Home Valuation Report for This Property
The Home Valuation Report is an in-depth analysis detailing your home's value as well as a comparison with similar homes in the area
Home Values in the Area
Average Home Value in this Area
Tax History
| Year | Tax Paid | Tax Assessment Tax Assessment Total Assessment is a certain percentage of the fair market value that is determined by local assessors to be the total taxable value of land and additions on the property. | Land | Improvement |
|---|---|---|---|---|
| 2025 | $17 | $157,700 | $0 | $157,700 |
| 2024 | $1,219 | $116,300 | $0 | $116,300 |
| 2023 | $1,192 | $117,300 | $0 | $117,300 |
| 2022 | $1,082 | $92,500 | $0 | $92,500 |
| 2021 | $983 | $79,900 | $0 | $79,900 |
| 2020 | $969 | $74,200 | $0 | $74,200 |
| 2019 | $1,002 | $74,200 | $0 | $74,200 |
| 2018 | $653 | $55,700 | $0 | $55,700 |
| 2017 | $647 | $54,200 | $0 | $54,200 |
| 2016 | $678 | $55,700 | $0 | $55,700 |
| 2015 | $672 | $54,800 | $0 | $54,800 |
Source: Public Records
Property History
| Date | Event | Price | Change | Sq Ft Price |
|---|---|---|---|---|
| 07/14/2025 07/14/25 | Price Changed | $199,999 | -4.8% | $222 / Sq Ft |
| 05/28/2025 05/28/25 | For Sale | $210,000 | -- | $233 / Sq Ft |
Source: MLS Property Information Network (MLS PIN)
Purchase History
| Date | Type | Sale Price | Title Company |
|---|---|---|---|
| Deed | $60,000 | -- | |
| Deed | $60,000 | -- | |
| Deed | $35,000 | -- | |
| Deed | $35,000 | -- | |
| Deed | $64,000 | -- |
Source: Public Records
Mortgage History
| Date | Status | Loan Amount | Loan Type |
|---|---|---|---|
| Previous Owner | $33,250 | Purchase Money Mortgage | |
| Closed | $0 | No Value Available |
Source: Public Records
Similar Home in Dudley, MA
Source: MLS Property Information Network (MLS PIN)
MLS Number: 73381442
APN: DUDL-000112-000000-000114-000002
Nearby Homes
- 60 School St Unit 3
- 79 School St Unit 2FL RL
- 107 School St Unit one
- 212 School St Unit 1L
- 19 Myrtle Ave Unit 2
- 46 Prospect St Unit 3
- 10 5th Ave Unit 3
- 91 N Main St Unit 4
- 10 Foster St Unit 1
- 10 Foster St
- 31-33 5th Ave Unit 31-1
- 19 Whitcomb St Unit 1L
- 5 Robinson St Unit 2
- 31 Joyce St Unit 2
- 8 Robinson St
- 8 Robinson St
- 25 Slater St Unit 1
- 25 Brodeur Ave Unit 1
- 3 Morris St Unit 1
- 23 Everett Ave Unit 2
